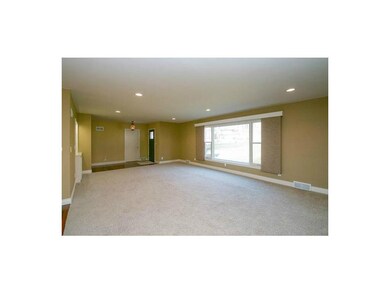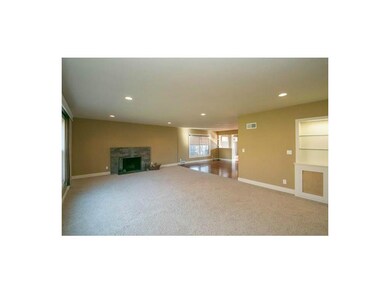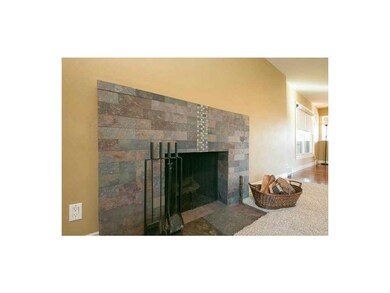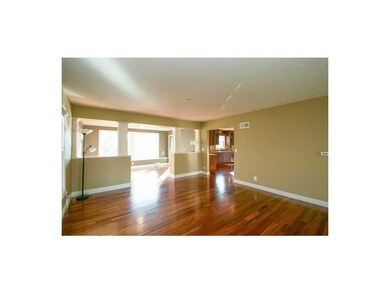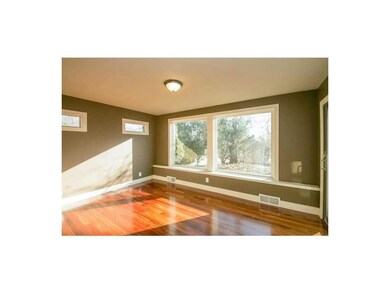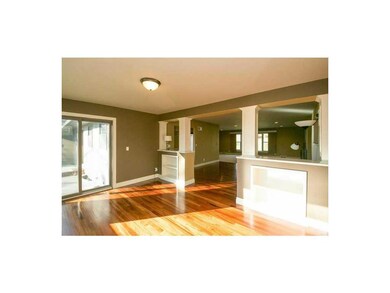
3415 Bever Ave SE Cedar Rapids, IA 52403
Estimated Value: $388,000 - $510,000
Highlights
- Wooded Lot
- Formal Dining Room
- Eat-In Kitchen
- Ranch Style House
- 2 Car Detached Garage
- Forced Air Cooling System
About This Home
As of July 2015Impressive updates to this 1950's ranch located on a large SE side lot! From the warm & inviting tiger wood floors to the re-imagined kitchen featuring new cabinetry, granite counters & s/s appliances! Main floor bathroom featuring tiled & glass walk-in shower & soaking tub, double sinks with granite counters! The master suite is outstanding with its huge walk-in closet, back to back dual vanity's & walk-in tiled shower with dual shower heads! The main floor sun room is just off the large dining room seperated by beautiful columns & overlooks the extra large patio & fenced yard! Massive living room with stone wood burning FP. The finished lower level features a full kitchen, expansive rec room, two bonus rooms & 3/4 bath which would be great for a mother-in-law suite!
Home Details
Home Type
- Single Family
Est. Annual Taxes
- $6,342
Year Built
- 1951
Lot Details
- Lot Dimensions are 120 x 225
- Fenced
- Wooded Lot
Home Design
- Ranch Style House
- Poured Concrete
- Frame Construction
- Stone Exterior Construction
Interior Spaces
- Wood Burning Fireplace
- Living Room with Fireplace
- Formal Dining Room
- Basement
Kitchen
- Eat-In Kitchen
- Range
- Microwave
- Dishwasher
- Disposal
Bedrooms and Bathrooms
- 3 Main Level Bedrooms
Parking
- 2 Car Detached Garage
- Garage Door Opener
Outdoor Features
- Patio
Utilities
- Forced Air Cooling System
- Heating System Uses Gas
- Cable TV Available
Ownership History
Purchase Details
Purchase Details
Home Financials for this Owner
Home Financials are based on the most recent Mortgage that was taken out on this home.Purchase Details
Home Financials for this Owner
Home Financials are based on the most recent Mortgage that was taken out on this home.Purchase Details
Home Financials for this Owner
Home Financials are based on the most recent Mortgage that was taken out on this home.Purchase Details
Home Financials for this Owner
Home Financials are based on the most recent Mortgage that was taken out on this home.Purchase Details
Similar Homes in the area
Home Values in the Area
Average Home Value in this Area
Purchase History
| Date | Buyer | Sale Price | Title Company |
|---|---|---|---|
| Frederick And Mary Grask Revocable Trust | -- | -- | |
| Grask Frederick J | $307,000 | None Available | |
| Goldman Trudy | -- | None Available | |
| Goldman Trudy | -- | None Available | |
| Goldman Trudy | $334,500 | None Available | |
| Reedy Chad | $194,000 | None Available | |
| Guaranty Bank & Trust Company | -- | -- |
Mortgage History
| Date | Status | Borrower | Loan Amount |
|---|---|---|---|
| Previous Owner | Grask Frederick J | $154,000 | |
| Previous Owner | Grask Frederick J | $245,600 | |
| Previous Owner | Goldman Trudy B | $175,000 | |
| Previous Owner | Goldman Trudy B | $228,000 | |
| Previous Owner | Goldman Trudy | $235,000 | |
| Previous Owner | Reedy Chad | $306,000 | |
| Previous Owner | Reedy Chad | $75,868 | |
| Previous Owner | Reedy Chad | $155,600 |
Property History
| Date | Event | Price | Change | Sq Ft Price |
|---|---|---|---|---|
| 07/10/2015 07/10/15 | Sold | $307,000 | -13.5% | $89 / Sq Ft |
| 06/02/2015 06/02/15 | Pending | -- | -- | -- |
| 03/27/2014 03/27/14 | For Sale | $355,000 | -- | $103 / Sq Ft |
Tax History Compared to Growth
Tax History
| Year | Tax Paid | Tax Assessment Tax Assessment Total Assessment is a certain percentage of the fair market value that is determined by local assessors to be the total taxable value of land and additions on the property. | Land | Improvement |
|---|---|---|---|---|
| 2023 | $7,570 | $413,500 | $66,300 | $347,200 |
| 2022 | $6,536 | $367,800 | $51,900 | $315,900 |
| 2021 | $7,052 | $324,500 | $51,900 | $272,600 |
| 2020 | $7,052 | $328,200 | $46,100 | $282,100 |
| 2019 | $6,290 | $300,300 | $46,100 | $254,200 |
| 2018 | $6,128 | $300,300 | $46,100 | $254,200 |
| 2017 | $5,850 | $289,000 | $46,100 | $242,900 |
| 2016 | $5,850 | $275,200 | $46,100 | $229,100 |
| 2015 | $6,674 | $313,617 | $46,104 | $267,513 |
| 2014 | $6,674 | $304,600 | $46,104 | $258,496 |
| 2013 | $6,342 | $304,600 | $46,104 | $258,496 |
Agents Affiliated with this Home
-
Kelly Bemus

Seller's Agent in 2015
Kelly Bemus
SKOGMAN REALTY
(319) 360-0707
121 Total Sales
-
Lena Gilbert

Buyer's Agent in 2015
Lena Gilbert
SKOGMAN REALTY
(319) 241-9249
113 Total Sales
Map
Source: Cedar Rapids Area Association of REALTORS®
MLS Number: 1401931
APN: 14243-27009-00000
- 3618 Kegler Ct SE
- 361 30th St SE
- 3009 Terry Dr SE
- 3850 Lost Valley Rd SE
- 2416 Kestrel Dr SE
- 2420 Kestrel Dr SE
- 2427 Kestrel Dr SE
- 3100 Peregrine Ct SE
- 3103 Peregrine Ct SE
- 2306 Kestrel Dr SE
- 2312 Kestrel Dr SE
- 2300 Kestrel Dr SE
- 3106 Peregrine Ct SE
- 3112 Peregrine Ct SE
- 2226 Kestrel Dr SE
- 2421 Kestrel Dr SE
- 2307 Kestrel Dr SE
- 2221 Kestrel Dr SE
- 2215 Kestrel Dr SE
- 2409 Kestrel Dr SE
- 3415 Bever Ave SE
- 3427 Bever Ave SE
- 382 34th St SE
- 390 34th St SE
- 3420 White Oak Rd SE
- 394 34th St SE
- 3430 White Oak Rd SE
- 3441 Bever Ave SE
- 3400 Bever Ave SE
- 396 34th St SE
- 3514 White Oak Rd SE
- 3615 Bever Ave SE
- 3263 Bever Cir SE
- 401 35th St SE
- 370 34th St SE
- 400 34th St SE
- 3259 Bever Cir SE
- 400 35th St SE
- 3526 White Oak Rd SE
- 3261 Bever Ave SE

