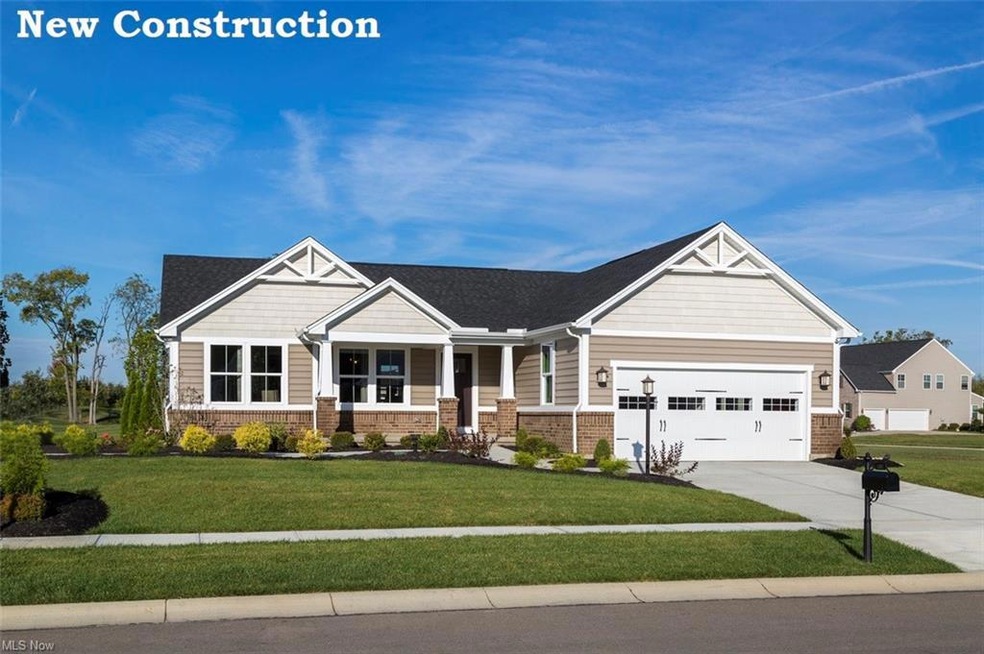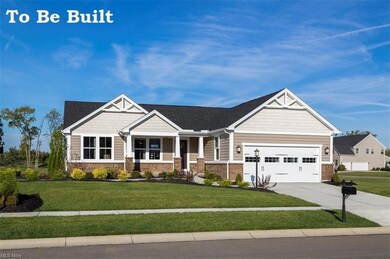
3415 Boettler St NE Canton, OH 44721
Estimated Value: $326,000 - $407,000
Highlights
- Fitness Center
- Deck
- 2 Car Attached Garage
- Middlebranch Elementary School Rated A-
- Community Pool
- Community Playground
About This Home
As of October 2022Estate sized homesites in amenity-filled Plain Township community. To Be Built. Photos for representation only.
Last Agent to Sell the Property
Keller Williams Citywide License #338774 Listed on: 06/14/2022

Home Details
Home Type
- Single Family
Year Built
- Built in 2022
Lot Details
- 10,846
HOA Fees
- $42 Monthly HOA Fees
Home Design
- Brick Exterior Construction
- Asphalt Roof
- Vinyl Construction Material
Interior Spaces
- 1,566 Sq Ft Home
- 1-Story Property
- Unfinished Basement
- Basement Fills Entire Space Under The House
Kitchen
- Range
- Microwave
- Dishwasher
- Disposal
Bedrooms and Bathrooms
- 3 Main Level Bedrooms
- 2 Full Bathrooms
Home Security
- Carbon Monoxide Detectors
- Fire and Smoke Detector
Parking
- 2 Car Attached Garage
- Garage Door Opener
Utilities
- Forced Air Heating and Cooling System
- Heating System Uses Gas
Additional Features
- Deck
- 10,846 Sq Ft Lot
Listing and Financial Details
- Assessor Parcel Number 10014485
Community Details
Overview
- Saratoga Hills Community
Recreation
- Community Playground
- Fitness Center
- Community Pool
Ownership History
Purchase Details
Home Financials for this Owner
Home Financials are based on the most recent Mortgage that was taken out on this home.Purchase Details
Similar Homes in Canton, OH
Home Values in the Area
Average Home Value in this Area
Purchase History
| Date | Buyer | Sale Price | Title Company |
|---|---|---|---|
| Guthrie Arthur J | -- | Nvr Title | |
| Ryan Homes | -- | Nvr Title |
Property History
| Date | Event | Price | Change | Sq Ft Price |
|---|---|---|---|---|
| 10/27/2022 10/27/22 | Sold | $330,400 | +1.1% | $211 / Sq Ft |
| 06/17/2022 06/17/22 | Pending | -- | -- | -- |
| 06/14/2022 06/14/22 | For Sale | $326,650 | -- | $209 / Sq Ft |
Tax History Compared to Growth
Tax History
| Year | Tax Paid | Tax Assessment Tax Assessment Total Assessment is a certain percentage of the fair market value that is determined by local assessors to be the total taxable value of land and additions on the property. | Land | Improvement |
|---|---|---|---|---|
| 2024 | -- | $110,990 | $22,860 | $88,130 |
| 2023 | $3,525 | $84,850 | $20,480 | $64,370 |
| 2022 | $490 | $10,260 | $10,260 | $0 |
| 2021 | $3 | $70 | $70 | $0 |
Agents Affiliated with this Home
-
Karen Richardson

Seller's Agent in 2022
Karen Richardson
Keller Williams Citywide
(440) 220-5599
1,745 Total Sales
-
Shirley Ryan

Buyer's Agent in 2022
Shirley Ryan
Tarter Realty
(330) 221-3585
452 Total Sales
Map
Source: MLS Now
MLS Number: 4382408
APN: 10014485
- 3186 Stoneleigh Rd NE
- 3628 Boettler St NE
- 3610 Donegal Dr NE
- 3508 Dauphin Dr NE
- 7866 Copper Court Cir NE
- 2416 Forestview St NE
- 7860 Peddler Cir NE
- 6929 Pinetree Ave NE
- 7431 Middlebranch Ave NE
- 3358 Rolling Ridge Rd NE
- 2768 Captens St NE
- 2765 Captens St NE
- 2717 Prospect St NE
- 2345 Zircon St NE
- 2096 Windham St NE
- 8589 Middlebranch Ave NE
- 2137 Zircon St NE
- 8202 Hidden Glen Ave NE
- 5867 Wiclif St NE
- 8180 Garnet Ave NE
- 3415 Boettler St NE
- 3431 Boettler St NE
- 3399 Boettler St NE
- 3412 Stoneleigh Rd NE
- 3437 Boettler St NE
- 3426 Stoneleigh Rd NE
- 3382 Stoneleigh Rd NE
- 7491 Shisler St NE
- 3440 Stoneleigh Rd NE
- 3398 Stoneleigh Rd NE
- 3367 Boettler St NE
- 3396 Boettler St NE
- 3434 Boettler St NE
- 3432 Boettler St NE
- 3374 Boettler St NE
- 3368 Stoneleigh Rd NE
- 3452 Boettler St NE
- 3353 Boettler St NE
- 3417 Stoneleigh Rd NE
- 3450 Boettler St NE

