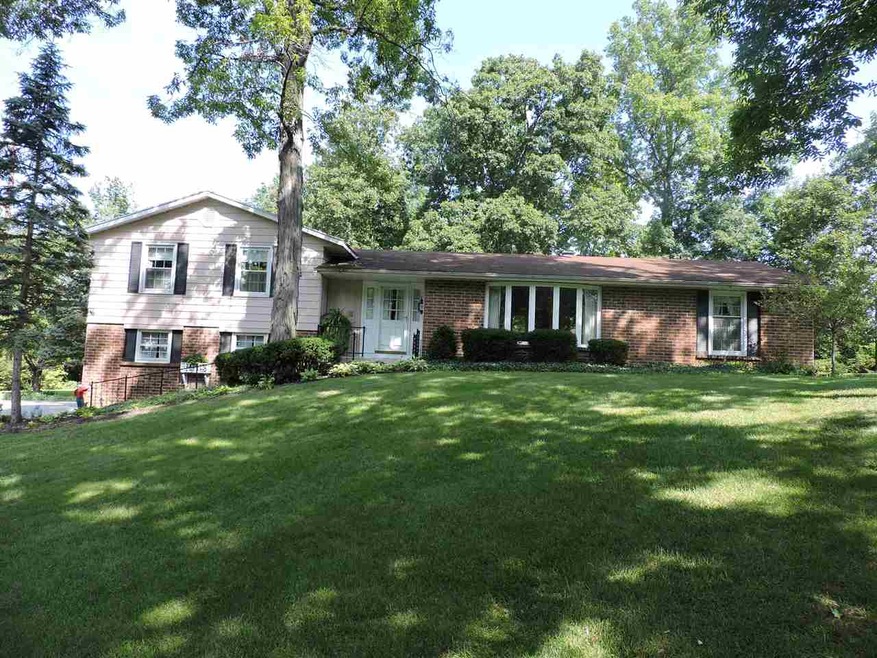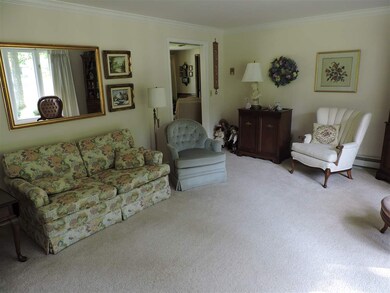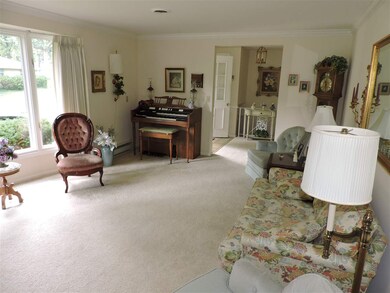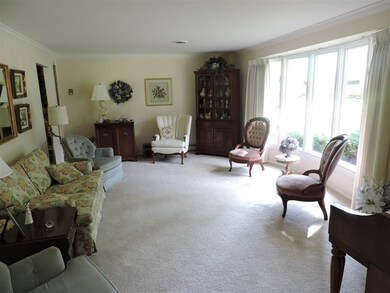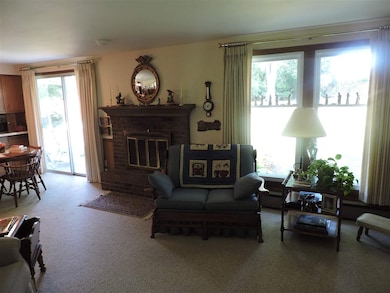
3415 Butler Ct Fort Wayne, IN 46808
Bass-Leesburg Civic NeighborhoodEstimated Value: $250,905 - $277,000
Highlights
- Bi-Level Home
- 1 Fireplace
- Cul-De-Sac
- Partially Wooded Lot
- Covered patio or porch
- 2 Car Attached Garage
About This Home
As of November 2016Tranquil setting on beautiful cul-de-sac lot. This immaculate bi-level home is situated on nearly 1 acre of wooded and rolling terrain. Approximately 1775 square feet Quality Custom built home with 2 Spacious BR'S Up and 1 Main floor BR, all with walk-in closets. 2 full BA'S with porcelain tubs, glass shower doors and ceramic tile. Enter the home through a large foyer which leads into a nice size LR with Bay Window; pocket door from the LR leads into the FR with a wood burning fireplace. The Kit. has custom built cabinets with large pantry and Corner China Cabinet. The Kit. has a pass-thru into the DR area W/access to patio door out into a large private yard. The 6 X 12 Utility Room has large closet and cupboards and also accesses to the back yard. All appliances remain but are not warranted. Oversized 2-car Gar. is paneled with lots of cupboards, work bench and storage space. Maintenance free aluminum siding and brick with 6 panel wood doors through-out and two sliding pocket doors. Tastefully decorated with Berber carpet in Family Room and genuine Armstrong Cork floors in bedrooms. Mannington Floor covering in kitchen and large utility room. A breathtaking view from each window, this home has electric baseboard heat and Central Air Conditioning. City Water and City Sewer. Extra large patio off of family room. Updated windows and 30-year Shingles in 1995. Close proximity to Downtown, Shopping, Restaurants and Major Highways.
Home Details
Home Type
- Single Family
Est. Annual Taxes
- $1,180
Year Built
- Built in 1970
Lot Details
- 0.89 Acre Lot
- Lot Dimensions are 158 x 246
- Cul-De-Sac
- Rural Setting
- Sloped Lot
- Partially Wooded Lot
Parking
- 2 Car Attached Garage
- Garage Door Opener
- Gravel Driveway
Home Design
- Bi-Level Home
- Brick Exterior Construction
- Asphalt Roof
Interior Spaces
- 1,786 Sq Ft Home
- Built-in Bookshelves
- Woodwork
- 1 Fireplace
- Pocket Doors
- Entrance Foyer
- Crawl Space
- Storm Doors
Kitchen
- Breakfast Bar
- Electric Oven or Range
- Laminate Countertops
- Disposal
Flooring
- Carpet
- Ceramic Tile
- Vinyl
Bedrooms and Bathrooms
- 3 Bedrooms
- Split Bedroom Floorplan
- En-Suite Primary Bedroom
- Walk-In Closet
Laundry
- Laundry on main level
- Washer and Electric Dryer Hookup
Outdoor Features
- Covered patio or porch
Utilities
- Central Air
- Baseboard Heating
Listing and Financial Details
- Assessor Parcel Number 02-07-27-301-003.000-073
Ownership History
Purchase Details
Purchase Details
Home Financials for this Owner
Home Financials are based on the most recent Mortgage that was taken out on this home.Similar Homes in Fort Wayne, IN
Home Values in the Area
Average Home Value in this Area
Purchase History
| Date | Buyer | Sale Price | Title Company |
|---|---|---|---|
| Carr Robert | -- | Metroplitan Title Of In Llc | |
| Carr Bobby | -- | Titan Title Services Llc |
Property History
| Date | Event | Price | Change | Sq Ft Price |
|---|---|---|---|---|
| 11/04/2016 11/04/16 | Sold | $142,900 | 0.0% | $80 / Sq Ft |
| 09/08/2016 09/08/16 | Pending | -- | -- | -- |
| 09/06/2016 09/06/16 | For Sale | $142,900 | -- | $80 / Sq Ft |
Tax History Compared to Growth
Tax History
| Year | Tax Paid | Tax Assessment Tax Assessment Total Assessment is a certain percentage of the fair market value that is determined by local assessors to be the total taxable value of land and additions on the property. | Land | Improvement |
|---|---|---|---|---|
| 2024 | $2,173 | $212,600 | $19,900 | $192,700 |
| 2022 | $1,879 | $168,100 | $19,900 | $148,200 |
| 2021 | $1,634 | $147,400 | $19,900 | $127,500 |
| 2020 | $1,641 | $151,100 | $19,900 | $131,200 |
| 2019 | $1,443 | $134,000 | $19,900 | $114,100 |
| 2018 | $1,344 | $124,500 | $19,900 | $104,600 |
| 2017 | $1,277 | $117,700 | $19,900 | $97,800 |
| 2016 | $1,197 | $111,900 | $19,900 | $92,000 |
| 2014 | $1,169 | $113,700 | $19,900 | $93,800 |
| 2013 | $1,169 | $113,800 | $19,900 | $93,900 |
Agents Affiliated with this Home
-
Pat Lydy

Seller's Agent in 2016
Pat Lydy
Keller Williams Realty Group
(260) 710-2026
2 in this area
81 Total Sales
Map
Source: Indiana Regional MLS
MLS Number: 201641632
APN: 02-07-27-301-003.000-073
- 3104 Cedar Ridge Run
- 2711 Spring Creek Dr
- 2505 Stanford Ave
- 2428 Stanford Ave
- 1420 Louisedale Dr
- 2620 Coliseum Blvd W
- 2023 Huffman Blvd
- 1538 Melrose Ave
- 2116 Olladale Dr
- 1509 Melrose Ave
- 1715 Hinton Dr
- 1818 Chochtimar Trail
- 1812 Clover Ln
- 0 Sherman Blvd
- 1655 Hinton Dr
- 1708 Rumsey Ave
- 2502 Sherman Blvd
- 1645 Rumsey Ave
- 1630 Hinton Dr
- 816 Hofer Ave
- 3415 Butler Ct
- 3423 Butler Ct
- 3420 Butler Ct
- 3411 Butler Ct
- 3431 Butler Ct Unit 3433
- 3430 Butler Ct
- 3405 Butler Ct
- 3408 Butler Ct
- 3434 Butler Ct
- 3331 Butler Ct
- 3328 Butler Ct
- 3326 Butler Ct
- 2504 Canbury Dr
- 3322 Foxcroft Dr
- 2126 Butler Rd
- 3323 Butler Ct
- 3318 Foxcroft Dr
- 2510 Canbury Dr
- 2210 Butler Rd
- 3314 Foxcroft Dr
