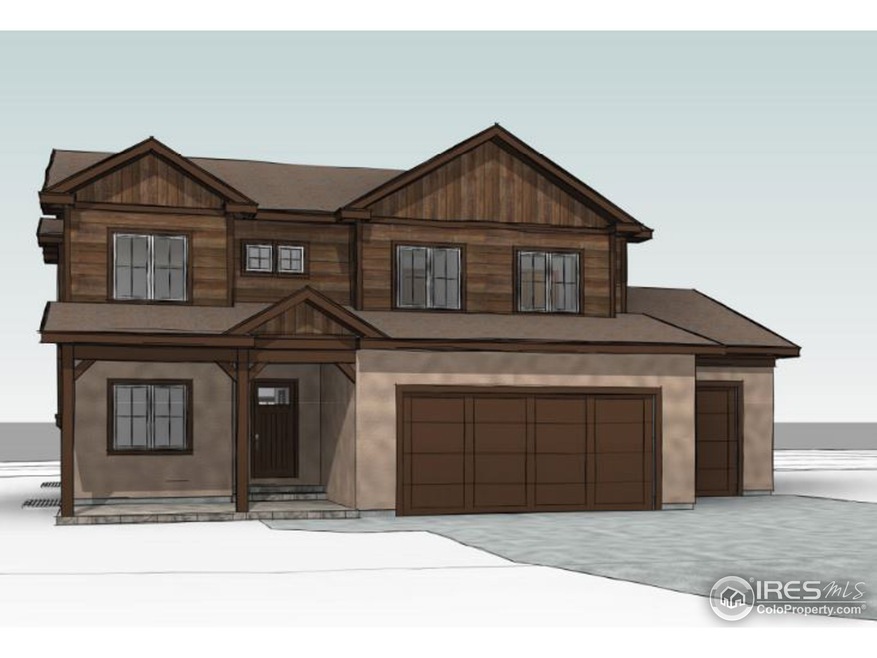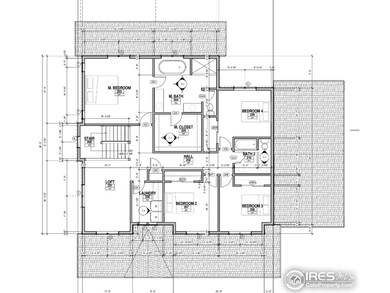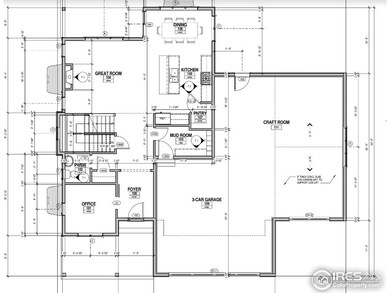
3415 Memory Ln Berthoud, CO 80513
Highlights
- Newly Remodeled
- Wood Flooring
- Eat-In Kitchen
- Open Floorplan
- 3 Car Attached Garage
- Walk-In Closet
About This Home
As of October 2017TO BE BUILT CUSTOM/SEMI-CUSTOM HOME. Featuring an open layout, hardwood floors, granite counters, & more! Kitchen w/island, walk-in pantry, & eat-in opening to cozy family room w/ fireplace. Upstairs master suite w/5-piece master bath & large walk-in closet. Also on the upper level can be a large loft, 3 additional bedrooms, full bathroom, & laundry room. Full, unfinished basement. High end standard finishes, as shown in photos, included!
Last Buyer's Agent
Sharon Seymour
Found It LLC
Home Details
Home Type
- Single Family
Est. Annual Taxes
- $141
Year Built
- Built in 2017 | Newly Remodeled
HOA Fees
- $63 Monthly HOA Fees
Parking
- 3 Car Attached Garage
Home Design
- Wood Frame Construction
- Composition Roof
Interior Spaces
- 2,545 Sq Ft Home
- 2-Story Property
- Open Floorplan
- Gas Fireplace
- Basement Fills Entire Space Under The House
Kitchen
- Eat-In Kitchen
- Kitchen Island
- Disposal
Flooring
- Wood
- Carpet
Bedrooms and Bathrooms
- 4 Bedrooms
- Walk-In Closet
Laundry
- Laundry on upper level
- Washer and Dryer Hookup
Schools
- Pioneer Ridge Elementary School
- Milliken Middle School
- Roosevelt High School
Additional Features
- 0.64 Acre Lot
- Forced Air Heating and Cooling System
Community Details
- Built by Copper Homes Limited
- Serenity Ridge At Wilson Homestead Pud Subdivision
Listing and Financial Details
- Assessor Parcel Number R1885302
Ownership History
Purchase Details
Home Financials for this Owner
Home Financials are based on the most recent Mortgage that was taken out on this home.Purchase Details
Home Financials for this Owner
Home Financials are based on the most recent Mortgage that was taken out on this home.Similar Homes in Berthoud, CO
Home Values in the Area
Average Home Value in this Area
Purchase History
| Date | Type | Sale Price | Title Company |
|---|---|---|---|
| Warranty Deed | $523,733 | First American Title | |
| Warranty Deed | $70,000 | Land Title Guaranteee |
Mortgage History
| Date | Status | Loan Amount | Loan Type |
|---|---|---|---|
| Closed | $0 | New Conventional | |
| Open | $523,733 | New Conventional | |
| Closed | $392,950 | New Conventional | |
| Previous Owner | $395,851 | Construction |
Property History
| Date | Event | Price | Change | Sq Ft Price |
|---|---|---|---|---|
| 01/28/2019 01/28/19 | Off Market | $523,733 | -- | -- |
| 01/28/2019 01/28/19 | Off Market | $70,000 | -- | -- |
| 10/30/2017 10/30/17 | Sold | $523,733 | +5.8% | $206 / Sq Ft |
| 02/01/2017 02/01/17 | Pending | -- | -- | -- |
| 08/19/2016 08/19/16 | For Sale | $495,000 | +607.1% | $194 / Sq Ft |
| 07/29/2016 07/29/16 | Sold | $70,000 | -12.5% | $18 / Sq Ft |
| 06/29/2016 06/29/16 | Pending | -- | -- | -- |
| 08/31/2015 08/31/15 | For Sale | $80,000 | -- | $21 / Sq Ft |
Tax History Compared to Growth
Tax History
| Year | Tax Paid | Tax Assessment Tax Assessment Total Assessment is a certain percentage of the fair market value that is determined by local assessors to be the total taxable value of land and additions on the property. | Land | Improvement |
|---|---|---|---|---|
| 2024 | $3,581 | $50,330 | $11,250 | $39,080 |
| 2023 | $3,308 | $45,740 | $8,860 | $36,880 |
| 2022 | $3,731 | $39,370 | $8,620 | $30,750 |
| 2021 | $4,049 | $40,500 | $8,870 | $31,630 |
| 2020 | $3,932 | $40,600 | $7,510 | $33,090 |
| 2019 | $2,913 | $40,600 | $7,510 | $33,090 |
| 2018 | $2,585 | $35,480 | $6,840 | $28,640 |
| 2017 | $1,591 | $21,500 | $21,500 | $0 |
| 2016 | $1,250 | $1,870 | $1,870 | $0 |
| 2015 | $141 | $1,870 | $1,870 | $0 |
| 2014 | $48 | $620 | $620 | $0 |
Agents Affiliated with this Home
-
Andrew Batson
A
Seller's Agent in 2017
Andrew Batson
Fathom Realty Colorado LLC
(303) 641-5058
26 Total Sales
-

Buyer's Agent in 2017
Sharon Seymour
Found It LLC
(303) 859-1722
15 Total Sales
-
Doug Miller

Seller's Agent in 2016
Doug Miller
Group Mulberry
(970) 481-9444
98 Total Sales
-

Buyer's Agent in 2016
Nicole Campbell
Madison & Company Properties
(970) 261-4207
10 Total Sales
Map
Source: IRES MLS
MLS Number: 800684
APN: R1885302
- 3214 Timeless Trail
- 3106 Megan Way
- 3641 E County Road 56
- ---- Tbd
- 18553 Wagon Trail
- 18715 Wagon Trail
- 18553 County Road 5
- 20360 County Road 3
- 20576 Staghorn Ct
- 3557 Settler Ridge Dr
- 17790 County Road 7
- 5139 County Road 38
- 1255 Mill Creek Rd
- 4326 County Road 38
- 17635 Silver Fox Ct
- 3796 Vale View Ln
- 20509 County Road 3
- 0 Colorado 56 Unit LOT 6 1034525
- 17155 Primrose Ln
- 18619 Hill Lake Dr


