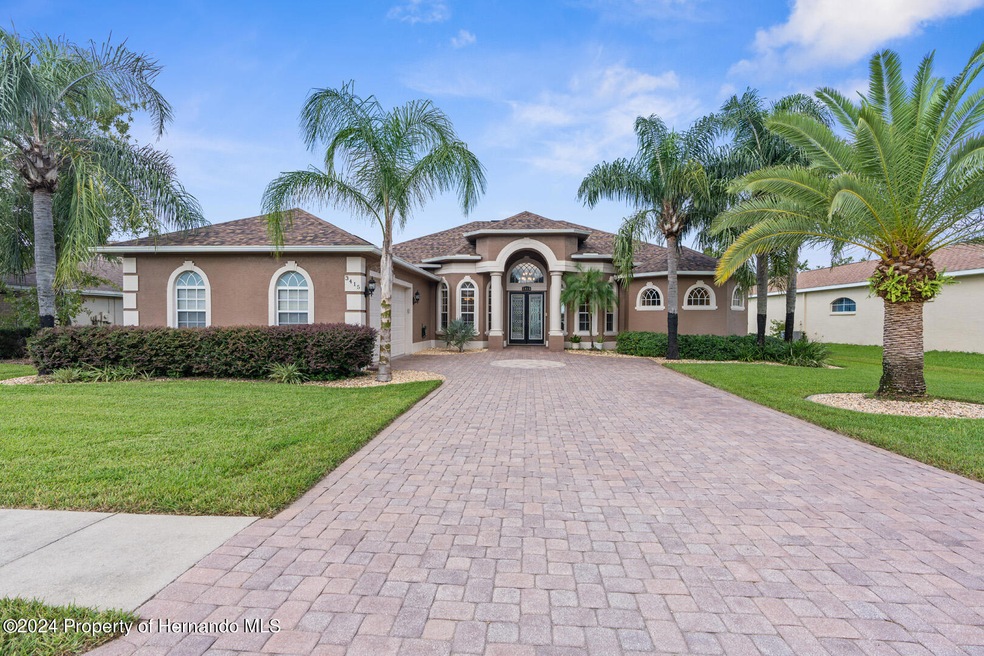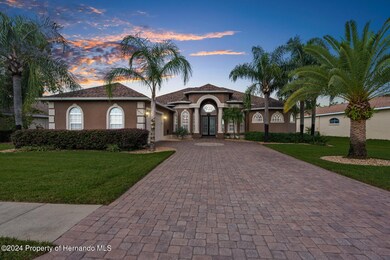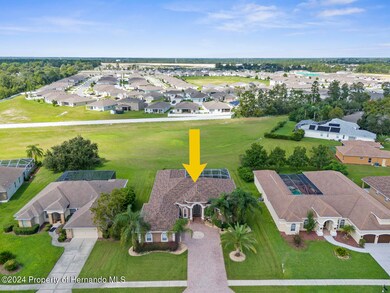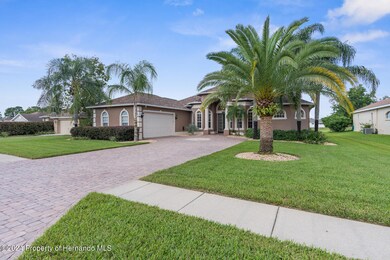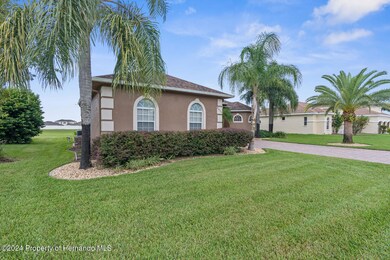
3415 Misty View Dr Spring Hill, FL 34609
Highlights
- Fitness Center
- Gated Community
- 3 Car Attached Garage
- Screened Pool
- Tennis Courts
- Walk-In Closet
About This Home
As of November 2024Welcome to your dream home! This stunning single family home boasts 4 bedrooms and 3 bathrooms, with a spacious 2,733 square feet of living space. As you enter, you'll be greeted by a beautifully landscaped front yard and a 3-car attached garage. Step inside and be amazed by the luxurious upgrades throughout, including granite countertops in the kitchen, new appliances, and new pergo floors. The roof was replaced in 2022 and the well in 2023. The open floor plan allows for easy flow between the living room, dining area, and kitchen, making it perfect for entertaining guests. The new sliding glass doors and bedroom windows provide ample natural light and lead out to the backyard oasis. Enjoy the Florida sunshine in your own private pool with all equipment replaced in 2022, surrounded by a fenced yard for added privacy. The pool has been recently upgraded to a new fiberglass pool and pavers, with a saltwater system and pool heat pump replaced in 2023, for year-round enjoyment. Inside, the home has been freshly painted, giving it a modern and inviting feel. Don't miss out on the opportunity to make this your forever home. Schedule a showing today!
Last Agent to Sell the Property
Horizon Palm Realty Group License #3038603 Listed on: 09/18/2024
Home Details
Home Type
- Single Family
Est. Annual Taxes
- $7,451
Year Built
- Built in 2004
Lot Details
- 0.31 Acre Lot
- Chain Link Fence
- Property is zoned PDP, Planned Development Project
HOA Fees
- $80 Monthly HOA Fees
Parking
- 3 Car Attached Garage
Home Design
- Shingle Roof
- Concrete Siding
- Block Exterior
- Stucco Exterior
Interior Spaces
- 2,733 Sq Ft Home
- 1-Story Property
- Tile Flooring
Kitchen
- Breakfast Bar
- Electric Oven
- Dishwasher
Bedrooms and Bathrooms
- 4 Bedrooms
- Split Bedroom Floorplan
- Walk-In Closet
- 3 Full Bathrooms
Pool
- Screened Pool
- Heated In Ground Pool
- Saltwater Pool
Schools
- Pine Grove Elementary School
- Powell Middle School
- Central High School
Utilities
- Central Heating and Cooling System
- Cable TV Available
Listing and Financial Details
- Legal Lot and Block 32 / 4000
- Assessor Parcel Number R15 223 18 3264 0000 0320
Community Details
Overview
- Pristine Place Phase 5 Subdivision
- The community has rules related to deed restrictions
Recreation
- Tennis Courts
- Fitness Center
- Community Pool
Security
- Gated Community
Ownership History
Purchase Details
Home Financials for this Owner
Home Financials are based on the most recent Mortgage that was taken out on this home.Purchase Details
Home Financials for this Owner
Home Financials are based on the most recent Mortgage that was taken out on this home.Purchase Details
Home Financials for this Owner
Home Financials are based on the most recent Mortgage that was taken out on this home.Similar Homes in Spring Hill, FL
Home Values in the Area
Average Home Value in this Area
Purchase History
| Date | Type | Sale Price | Title Company |
|---|---|---|---|
| Warranty Deed | $535,000 | Ocean Sands Title | |
| Warranty Deed | $525,000 | New Title Company Name | |
| Warranty Deed | $36,285 | -- |
Mortgage History
| Date | Status | Loan Amount | Loan Type |
|---|---|---|---|
| Previous Owner | $445,500 | New Conventional | |
| Previous Owner | $261,000 | New Conventional | |
| Previous Owner | $252,000 | Unknown | |
| Previous Owner | $50,000 | Credit Line Revolving | |
| Previous Owner | $150,000 | No Value Available |
Property History
| Date | Event | Price | Change | Sq Ft Price |
|---|---|---|---|---|
| 11/16/2024 11/16/24 | Off Market | $525,000 | -- | -- |
| 11/07/2024 11/07/24 | Sold | $535,000 | -2.7% | $196 / Sq Ft |
| 10/08/2024 10/08/24 | Pending | -- | -- | -- |
| 10/08/2024 10/08/24 | For Sale | $550,000 | 0.0% | $201 / Sq Ft |
| 09/18/2024 09/18/24 | For Sale | $550,000 | +4.8% | $201 / Sq Ft |
| 02/28/2022 02/28/22 | Sold | $525,000 | -4.5% | $186 / Sq Ft |
| 01/31/2022 01/31/22 | Pending | -- | -- | -- |
| 01/28/2022 01/28/22 | For Sale | $549,900 | -- | $195 / Sq Ft |
Tax History Compared to Growth
Tax History
| Year | Tax Paid | Tax Assessment Tax Assessment Total Assessment is a certain percentage of the fair market value that is determined by local assessors to be the total taxable value of land and additions on the property. | Land | Improvement |
|---|---|---|---|---|
| 2024 | $7,451 | $457,256 | $40,766 | $416,490 |
| 2023 | $7,451 | $445,469 | $40,766 | $404,703 |
| 2022 | $3,016 | $193,096 | $0 | $0 |
| 2021 | $2,426 | $187,472 | $0 | $0 |
| 2020 | $2,845 | $184,884 | $0 | $0 |
| 2019 | $2,849 | $180,727 | $0 | $0 |
| 2018 | $2,116 | $177,357 | $0 | $0 |
| 2017 | $2,478 | $173,709 | $0 | $0 |
| 2016 | $2,403 | $170,136 | $0 | $0 |
| 2015 | $2,282 | $162,926 | $0 | $0 |
| 2014 | $2,241 | $161,633 | $0 | $0 |
Agents Affiliated with this Home
-
Liz Piedra

Seller's Agent in 2024
Liz Piedra
Horizon Palm Realty Group
(727) 888-8998
428 in this area
763 Total Sales
-
Kerry McLaughlin
K
Buyer's Agent in 2024
Kerry McLaughlin
BHHS Florida Properties Group
(352) 428-9581
14 in this area
34 Total Sales
-
Margaret Reyes
M
Seller's Agent in 2022
Margaret Reyes
Florida Real Estate Store & Property Management Services Inc
22 in this area
56 Total Sales
-
N
Buyer's Agent in 2022
NON MEMBER
NON MEMBER
Map
Source: Hernando County Association of REALTORS®
MLS Number: 2240850
APN: R15-223-18-3264-0000-0320
- 3464 Misty View Dr
- 3667 Autumn Amber Dr
- 3624 Autumn Amber Dr
- 13454 Golden Lime Ave
- 13444 Golden Lime Ave
- 13393 Golden Lime Ave
- 13359 Golden Lime Ave
- 13417 Whitehaven Ct
- 13406 Banyan Rd
- 3900 Autumn Amber Dr
- 13292 Golden Lime Ave
- 13363 Newcastle Ave
- 13248 Linzia Ln
- 3337 Autumn Amber Dr
- 13375 Newcastle Ave
- 13267 Linzia Ln
- 13160 Golden Lime Ave
- 4004 Autumn Amber Dr
- 13181 Linzia Ln
- 13446 Newcastle Ave
