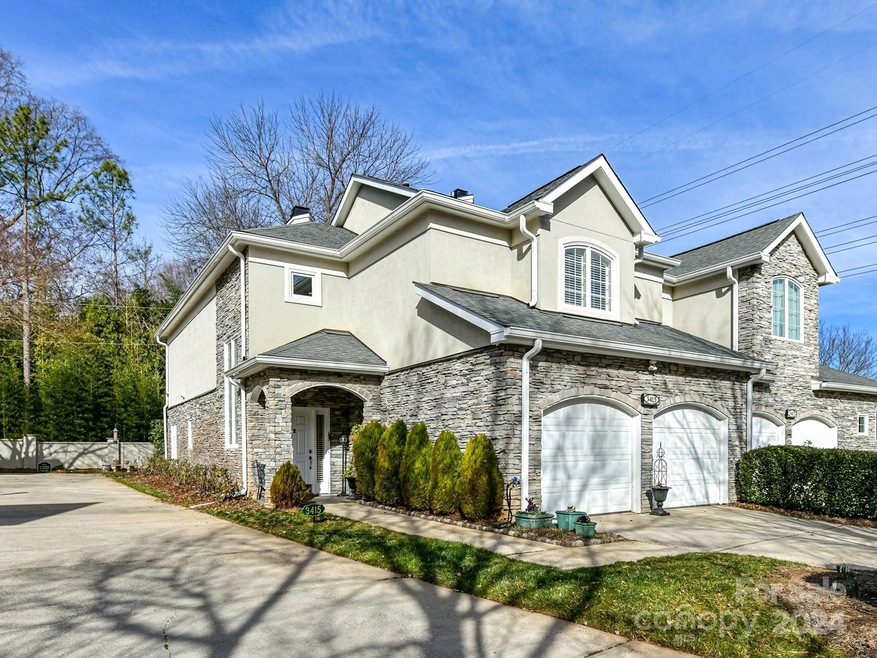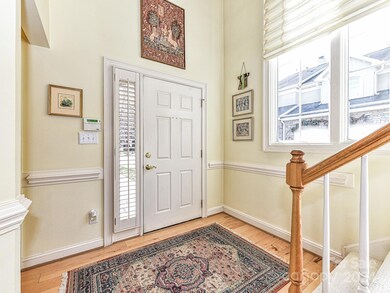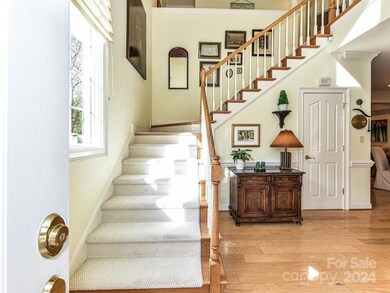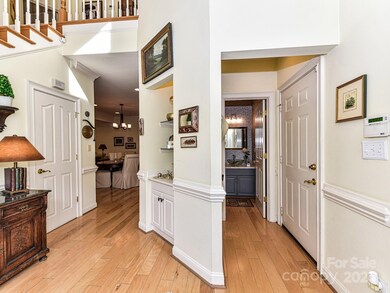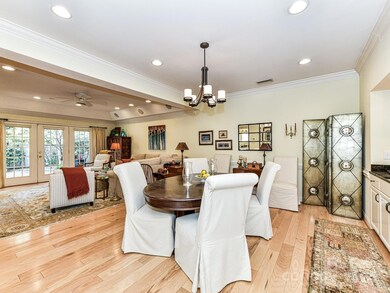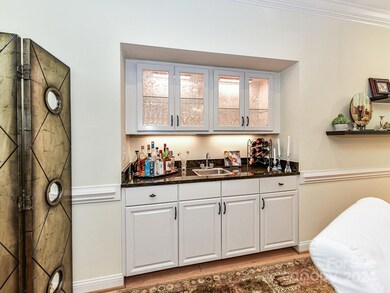
3415 Royal Crest Dr Charlotte, NC 28210
Closeburn-Glenkirk NeighborhoodEstimated Value: $815,207 - $894,000
Highlights
- Traditional Architecture
- End Unit
- 2 Car Attached Garage
- Beverly Woods Elementary Rated A-
- Built-In Self-Cleaning Double Oven
- Wet Bar
About This Home
As of April 2024Southpark Hidden Gem. This lovely 2 story townhome in desirable Southpark is minutes away from shopping, upscale and casual restaurants, Piedmont Center, Southpark Mall and a short drive to the Lynx Blue Line. The 2 story entry is filled with natural light and leads to a dining area with a wet bar and a large great room looking out to a patio filled with mature landscaping. The large kitchen has generous counter space, plenty of cabinetry and a large walk-in pantry. The breakfast area overlooks the tree lined private patio. All bedrooms and laundry room are on the 2nd floor. The primary bedroom has two walk-in closets. Bonus features include a steam shower and garden tub in the primary bathroom, patio irrigation system, landscape lighting in both front entry and patio, built in ceiling speakers in great room and a professionally installed security system. If you're looking for a comfortable yet stylish home in an urban location, look no further. COME, SEE, BUY...
Last Listed By
Premier Sotheby's International Realty Brokerage Email: david.szajowitz@premiersir.com License #264814 Listed on: 02/10/2024

Townhouse Details
Home Type
- Townhome
Est. Annual Taxes
- $5,143
Year Built
- Built in 1997
Lot Details
- Lot Dimensions are 39x92x27x32x7x94
- End Unit
- Back Yard Fenced
- Irrigation
HOA Fees
- $413 Monthly HOA Fees
Parking
- 2 Car Attached Garage
- Front Facing Garage
- Driveway
Home Design
- Traditional Architecture
- Slab Foundation
- Stone Veneer
- Stucco
Interior Spaces
- 2-Story Property
- Wet Bar
- Sound System
- Ceiling Fan
- Window Treatments
- French Doors
- Great Room with Fireplace
- Tile Flooring
- Pull Down Stairs to Attic
- Home Security System
Kitchen
- Built-In Self-Cleaning Double Oven
- Electric Oven
- Electric Cooktop
- Range Hood
- Plumbed For Ice Maker
- Dishwasher
- Disposal
Bedrooms and Bathrooms
- 3 Bedrooms
- Walk-In Closet
- Garden Bath
Schools
- Beverly Woods Elementary School
- Carmel Middle School
- South Mecklenburg High School
Utilities
- Forced Air Heating and Cooling System
- Cable TV Available
Community Details
- Key Community Management Association, Phone Number (704) 321-1556
- Royal Crest Condos
- Royal Crest Subdivision
- Mandatory home owners association
Listing and Financial Details
- Assessor Parcel Number 171-252-76
Ownership History
Purchase Details
Home Financials for this Owner
Home Financials are based on the most recent Mortgage that was taken out on this home.Purchase Details
Home Financials for this Owner
Home Financials are based on the most recent Mortgage that was taken out on this home.Purchase Details
Purchase Details
Home Financials for this Owner
Home Financials are based on the most recent Mortgage that was taken out on this home.Purchase Details
Home Financials for this Owner
Home Financials are based on the most recent Mortgage that was taken out on this home.Purchase Details
Purchase Details
Home Financials for this Owner
Home Financials are based on the most recent Mortgage that was taken out on this home.Similar Homes in Charlotte, NC
Home Values in the Area
Average Home Value in this Area
Purchase History
| Date | Buyer | Sale Price | Title Company |
|---|---|---|---|
| Griffith Robin | $839,000 | Cardinal Title | |
| Zavvie Power Buyer Llc | $839,000 | None Listed On Document | |
| Cains Ronald W | -- | None Available | |
| Cains Ronald W | $390,000 | None Available | |
| Solomon Matthew J | $425,000 | None Available | |
| Rogers Robert C | $375,000 | -- | |
| Fleischer Robert S | $305,000 | -- |
Mortgage History
| Date | Status | Borrower | Loan Amount |
|---|---|---|---|
| Open | Griffith Robin | $489,000 | |
| Previous Owner | Cains Ronald W | $304,000 | |
| Previous Owner | Solomon Matthew Joseph | $100,000 | |
| Previous Owner | Solomon Matthew J | $265,000 | |
| Previous Owner | Fleischer Robert S | $100,000 | |
| Previous Owner | Fleischer Robert S | $195,000 | |
| Previous Owner | Fleischer Robert S | $175,000 |
Property History
| Date | Event | Price | Change | Sq Ft Price |
|---|---|---|---|---|
| 04/29/2024 04/29/24 | Sold | $839,000 | 0.0% | $337 / Sq Ft |
| 04/03/2024 04/03/24 | Pending | -- | -- | -- |
| 04/01/2024 04/01/24 | For Sale | $839,000 | 0.0% | $337 / Sq Ft |
| 03/15/2024 03/15/24 | Off Market | $839,000 | -- | -- |
| 02/10/2024 02/10/24 | For Sale | $895,000 | -- | $359 / Sq Ft |
Tax History Compared to Growth
Tax History
| Year | Tax Paid | Tax Assessment Tax Assessment Total Assessment is a certain percentage of the fair market value that is determined by local assessors to be the total taxable value of land and additions on the property. | Land | Improvement |
|---|---|---|---|---|
| 2023 | $5,143 | $682,200 | $245,000 | $437,200 |
| 2022 | $4,550 | $458,500 | $125,000 | $333,500 |
| 2021 | $4,539 | $458,500 | $125,000 | $333,500 |
| 2020 | $4,532 | $458,500 | $125,000 | $333,500 |
| 2019 | $4,516 | $458,500 | $125,000 | $333,500 |
| 2018 | $4,396 | $329,500 | $57,500 | $272,000 |
| 2017 | $4,328 | $329,500 | $57,500 | $272,000 |
| 2016 | $4,319 | $329,500 | $57,500 | $272,000 |
| 2015 | $4,307 | $329,500 | $57,500 | $272,000 |
| 2014 | $4,271 | $329,500 | $57,500 | $272,000 |
Agents Affiliated with this Home
-
David Szajowitz

Seller's Agent in 2024
David Szajowitz
Premier Sotheby's International Realty
(704) 763-2567
1 in this area
21 Total Sales
-
Heather Flohr

Buyer's Agent in 2024
Heather Flohr
Helen Adams Realty
(980) 475-2252
1 in this area
63 Total Sales
Map
Source: Canopy MLS (Canopy Realtor® Association)
MLS Number: 4105320
APN: 171-252-76
- 6301 Park Dr S
- 3010 Parkstone Dr
- 6312 Mission Place
- 5717 Closeburn Rd
- 5616 Glenkirk Rd Unit 1
- 5730 Closeburn Rd Unit H
- 4030 City Homes Place
- 5617 Fairview Rd Unit 9
- 5601 Fairview Rd Unit 22
- 5425 Closeburn Rd Unit 208
- 5425 Closeburn Rd Unit 309
- 4635 Harper Ct
- 4620 Piedmont Row Dr Unit 308
- 4620 Piedmont Row Dr Unit 615
- 4620 Piedmont Row Dr Unit 601
- 4620 Piedmont Row Dr Unit 605
- 4620 Piedmont Row Dr Unit 318
- 4620 Piedmont Row Dr Unit 608
- 4625 Piedmont Row Dr Unit 410
- 4625 Piedmont Row Dr Unit 701
- 3415 Royal Crest Dr
- 3419 Royal Crest Dr
- 3407 Royal Crest Dr Unit 15
- 3407 Royal Crest Dr Unit 15/Bldg 1
- 3411 Royal Crest Dr
- 3403 Royal Crest Dr
- 3416 Royal Crest Dr Unit 19
- 3420 Royal Crest Dr
- 3408 Royal Crest Dr
- 3427 Royal Crest Dr
- 3430 Royal Crest Dr Unit 25
- 3411 Woodbine Ln
- 3434 Royal Crest Dr
- 3434 Royal Crest Dr Unit 24
- 3431 Royal Crest Dr Unit 10
- 3438 Royal Crest Dr Unit 23
- 3442 Royal Crest Dr Unit 22
- 3435 Royal Crest Dr
- 3446 Royal Crest Dr
- 3426 Woodbine Ln
