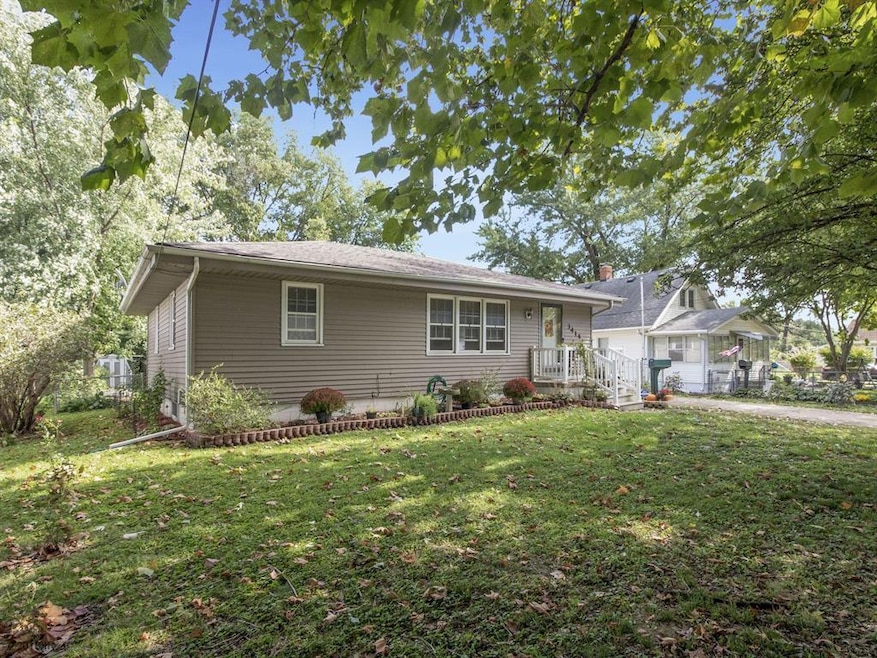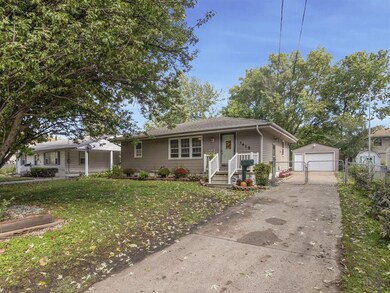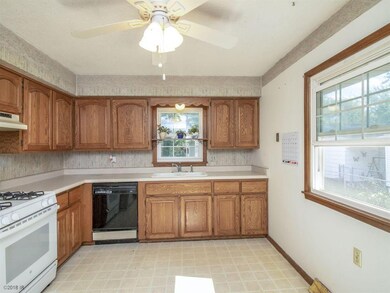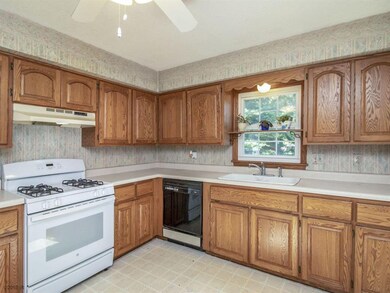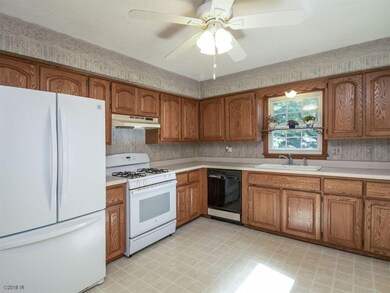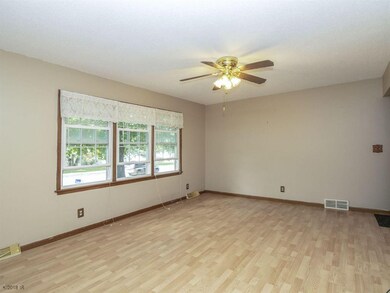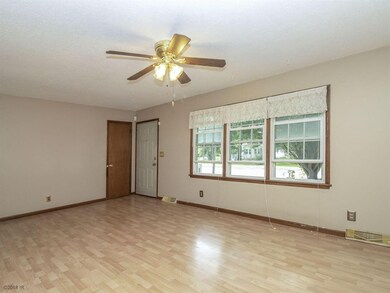
3415 SE 5th St Des Moines, IA 50315
South Central DSM NeighborhoodHighlights
- Ranch Style House
- Eat-In Kitchen
- Family Room Downstairs
- No HOA
- Forced Air Heating and Cooling System
- Property is Fully Fenced
About This Home
As of December 2018This cozy ranch is ready to move in. 3BD/1 bath with family room finished in basement. Fenced and landscaped backyard.
Home Details
Home Type
- Single Family
Est. Annual Taxes
- $2,870
Year Built
- Built in 1966
Lot Details
- 7,920 Sq Ft Lot
- Lot Dimensions are 60x132
- Property is Fully Fenced
Home Design
- Ranch Style House
- Block Foundation
- Asphalt Shingled Roof
Interior Spaces
- 960 Sq Ft Home
- Family Room Downstairs
- Finished Basement
Kitchen
- Eat-In Kitchen
- Stove
- Dishwasher
Flooring
- Carpet
- Laminate
Bedrooms and Bathrooms
- 3 Main Level Bedrooms
- 1 Full Bathroom
Laundry
- Dryer
- Washer
Parking
- 1 Car Detached Garage
- Driveway
Utilities
- Forced Air Heating and Cooling System
- Cable TV Available
Community Details
- No Home Owners Association
Listing and Financial Details
- Assessor Parcel Number 01000932000000
Ownership History
Purchase Details
Home Financials for this Owner
Home Financials are based on the most recent Mortgage that was taken out on this home.Purchase Details
Home Financials for this Owner
Home Financials are based on the most recent Mortgage that was taken out on this home.Purchase Details
Home Financials for this Owner
Home Financials are based on the most recent Mortgage that was taken out on this home.Purchase Details
Home Financials for this Owner
Home Financials are based on the most recent Mortgage that was taken out on this home.Purchase Details
Home Financials for this Owner
Home Financials are based on the most recent Mortgage that was taken out on this home.Similar Homes in Des Moines, IA
Home Values in the Area
Average Home Value in this Area
Purchase History
| Date | Type | Sale Price | Title Company |
|---|---|---|---|
| Warranty Deed | $132,000 | None Available | |
| Warranty Deed | $108,500 | None Available | |
| Corporate Deed | $112,500 | None Available | |
| Warranty Deed | $119,500 | None Available | |
| Warranty Deed | $96,500 | -- |
Mortgage History
| Date | Status | Loan Amount | Loan Type |
|---|---|---|---|
| Open | $118,800 | New Conventional | |
| Previous Owner | $112,080 | VA | |
| Previous Owner | $81,555 | New Conventional | |
| Previous Owner | $84,750 | Purchase Money Mortgage | |
| Previous Owner | $95,920 | Purchase Money Mortgage | |
| Previous Owner | $20,519 | Unknown | |
| Previous Owner | $95,500 | FHA |
Property History
| Date | Event | Price | Change | Sq Ft Price |
|---|---|---|---|---|
| 12/21/2018 12/21/18 | Sold | $132,000 | -5.6% | $138 / Sq Ft |
| 11/30/2018 11/30/18 | Pending | -- | -- | -- |
| 09/28/2018 09/28/18 | For Sale | $139,900 | +28.9% | $146 / Sq Ft |
| 04/10/2015 04/10/15 | Sold | $108,500 | -1.3% | $113 / Sq Ft |
| 03/31/2015 03/31/15 | Pending | -- | -- | -- |
| 12/30/2014 12/30/14 | For Sale | $109,900 | -- | $114 / Sq Ft |
Tax History Compared to Growth
Tax History
| Year | Tax Paid | Tax Assessment Tax Assessment Total Assessment is a certain percentage of the fair market value that is determined by local assessors to be the total taxable value of land and additions on the property. | Land | Improvement |
|---|---|---|---|---|
| 2024 | $3,124 | $158,800 | $29,200 | $129,600 |
| 2023 | $3,076 | $158,800 | $29,200 | $129,600 |
| 2022 | $3,052 | $130,500 | $24,800 | $105,700 |
| 2021 | $2,964 | $130,500 | $24,800 | $105,700 |
| 2020 | $3,080 | $118,800 | $22,500 | $96,300 |
| 2019 | $2,584 | $118,800 | $22,500 | $96,300 |
| 2018 | $2,870 | $107,900 | $20,000 | $87,900 |
| 2017 | $2,658 | $107,900 | $20,000 | $87,900 |
| 2016 | $2,590 | $98,300 | $18,000 | $80,300 |
| 2015 | $2,590 | $98,300 | $18,000 | $80,300 |
| 2014 | -- | $90,200 | $16,800 | $73,400 |
Agents Affiliated with this Home
-
Cathy Hommer
C
Seller's Agent in 2018
Cathy Hommer
Iowa Realty Indianola
(515) 681-6394
28 Total Sales
-
Tim O'Leary
T
Buyer's Agent in 2018
Tim O'Leary
Realty ONE Group Impact
(515) 229-6350
16 Total Sales
-
Kate Carlson

Seller's Agent in 2015
Kate Carlson
Realty ONE Group Impact
(515) 313-5054
6 in this area
128 Total Sales
-
C
Buyer's Agent in 2015
Catherine Arroyo
RE/MAX Concepts
Map
Source: Des Moines Area Association of REALTORS®
MLS Number: 570321
APN: 010/00932-000-000
- 502 E Thornton Ave
- 519 E Thornton Ave
- 349 E Rose Ave
- 515 E Virginia Ave
- 3616 SE 11th St
- 3910 SE 8th St
- 3925 SE 8th St
- 1000 E Watrous Ave
- 424 E Leach Ave
- 3400 Fairlane Dr
- 1108 E Watrous Ave
- 2806 SE 5th St
- 107 E Pleasant View Dr
- 846 E Broad St
- 310 E Broad St
- 118 E Watrous Ave
- 4110 SE 11th St
- 3306 S Union St
- 4242 SE 6th St
- 115 Thornton Ave
