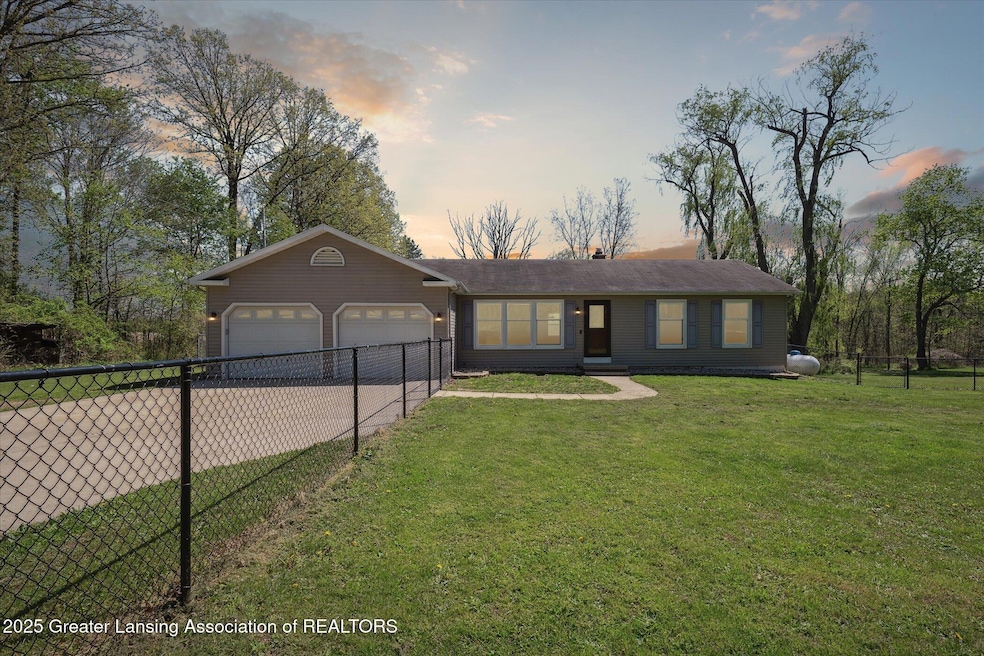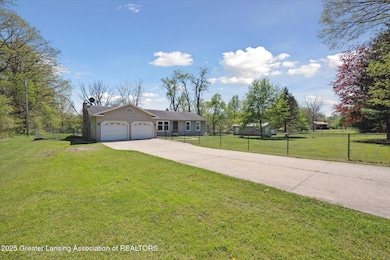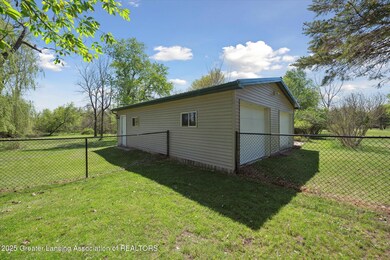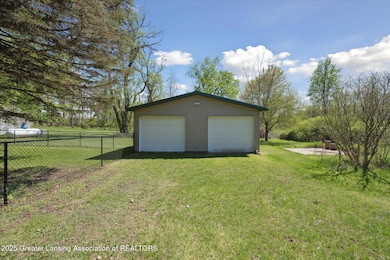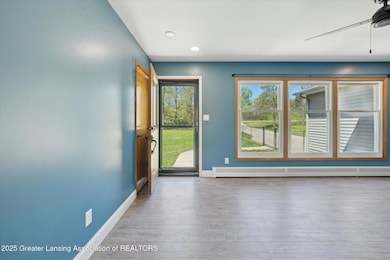
3415 W Needmore Hwy Charlotte, MI 48813
Estimated payment $1,985/month
Highlights
- 2.99 Acre Lot
- Pole Barn
- Sun or Florida Room
- Ranch Style House
- 1 Fireplace
- 2 Car Garage
About This Home
Back on the market due to buyer's home sale falling through. Inspections and appraisal were all completed.
Beautiful property alert! This kind of park like setting
doesn't come along very often, with lots of privacy and a winding creek too!. 2.99 acres, 3 bedrooms and 2 baths with an updated kitchen and really
nice 3 season room to enjoy the views. There is also a 33'x24' pole barn with electricity, a fully fenced in
area for pets, and a generator for your peace of mind.
Home Details
Home Type
- Single Family
Est. Annual Taxes
- $3,408
Year Built
- Built in 1961
Lot Details
- 2.99 Acre Lot
- Fenced Front Yard
Parking
- 2 Car Garage
- Inside Entrance
- Front Facing Garage
Home Design
- Ranch Style House
- Vinyl Siding
Interior Spaces
- 1,348 Sq Ft Home
- 1 Fireplace
- Family Room
- Living Room
- Dining Room
- Sun or Florida Room
Kitchen
- Gas Range
- <<microwave>>
- Dishwasher
Bedrooms and Bathrooms
- 3 Bedrooms
- 2 Full Bathrooms
Laundry
- Dryer
- Washer
- Laundry Chute
Basement
- Basement Fills Entire Space Under The House
- Block Basement Construction
- Laundry in Basement
Outdoor Features
- Pole Barn
Utilities
- No Cooling
- Heating System Uses Propane
- Hot Water Heating System
- Power Generator
- Well
- Water Heater
- Water Softener
- Septic Tank
Map
Home Values in the Area
Average Home Value in this Area
Tax History
| Year | Tax Paid | Tax Assessment Tax Assessment Total Assessment is a certain percentage of the fair market value that is determined by local assessors to be the total taxable value of land and additions on the property. | Land | Improvement |
|---|---|---|---|---|
| 2024 | $1,309 | $126,000 | $0 | $0 |
| 2023 | $1,247 | $111,200 | $0 | $0 |
| 2022 | $1,723 | $97,300 | $0 | $0 |
| 2021 | $1,610 | $88,600 | $0 | $0 |
| 2020 | $1,610 | $87,700 | $0 | $0 |
| 2019 | $1,604 | $80,920 | $0 | $0 |
| 2018 | $0 | $77,764 | $0 | $0 |
| 2017 | -- | $73,700 | $0 | $0 |
| 2016 | -- | $71,656 | $0 | $0 |
| 2015 | -- | $75,427 | $0 | $0 |
| 2014 | -- | $52,461 | $0 | $0 |
| 2013 | -- | $62,842 | $0 | $0 |
Property History
| Date | Event | Price | Change | Sq Ft Price |
|---|---|---|---|---|
| 06/16/2025 06/16/25 | Pending | -- | -- | -- |
| 06/15/2025 06/15/25 | Price Changed | $308,000 | -2.2% | $228 / Sq Ft |
| 05/10/2025 05/10/25 | For Sale | $315,000 | +26.0% | $234 / Sq Ft |
| 09/13/2022 09/13/22 | Sold | $250,000 | 0.0% | $185 / Sq Ft |
| 08/17/2022 08/17/22 | Pending | -- | -- | -- |
| 08/12/2022 08/12/22 | For Sale | $249,900 | -- | $185 / Sq Ft |
Purchase History
| Date | Type | Sale Price | Title Company |
|---|---|---|---|
| Warranty Deed | $250,000 | -- |
Mortgage History
| Date | Status | Loan Amount | Loan Type |
|---|---|---|---|
| Open | $200,000 | New Conventional | |
| Previous Owner | $68,600 | New Conventional | |
| Previous Owner | $117,580 | Unknown |
Similar Homes in Charlotte, MI
Source: Greater Lansing Association of Realtors®
MLS Number: 288049
APN: 060-004-200-005-00
- 9265 Mulliken Rd
- 0 N Clinton Trail
- 4429 W St Joe Hwy
- 10016 N Cochran Rd
- 9750 N Clinton Trail
- 234 W Grand Ledge Hwy Unit R1
- 310 Brittany Ln
- 888 E Saint Joe Hwy
- 5962 Grace Hwy
- 10996 Benton Rd
- 1750 Pinch Hwy
- 2827 Green Acres Dr
- Vl Round Lake Rd
- 2243 Hubbard Rd
- 0 Benton Rd
- 2811 Doane Hwy
- 7050 E Eaton Hwy
- 7161 E Eaton Hwy
- Vl W Kinsel Hwy
- 4405 Otto Rd
