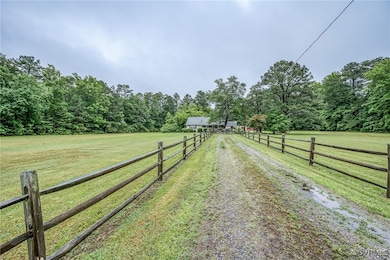
3416 Darbytown Rd Henrico, VA 23231
Varina NeighborhoodEstimated payment $2,903/month
Highlights
- 9.71 Acre Lot
- Cottage
- Fireplace
- Wood Flooring
- 4 Car Detached Garage
- Forced Air Heating System
About This Home
**Charming 3-Bed, 2-Bath Home on Nearly 10 Acres in Henrico County – Space, Character & Endless Possibilities!**
This lovely home features original oak hardwood floors on the first level and heart pine flooring upstairs, creating a warm and inviting atmosphere. The cozy den is centered around a unique cherry mantle made from a railroad tie, accented with cast iron spikes, and a propane gas log stove with blower—perfect for relaxing evenings.
Enjoy peace of mind with a Generac whole-house generator and an ADT security system covering the home and garage. The large all-weather back porch and patio with an outdoor fireplace are great spots to unwind or entertain.
The property offers incredible versatility with an oversized 2-story, 4-car garage (3,000 sq ft) featuring interior and exterior staircases, plus 120V and 240V electrical—ideal for a workshop, small business, or hobby space. The attached lean-to fits a large boat, motor home, or commercial equipment. Additional storage includes a 3-door pole shed, original detached 2-car garage, and a large pole barn.
Set on nearly 10 acres, this unique property combines classic charm with plenty of space and opportunities. Whether you’re looking for a comfortable home or room to grow, this Henrico County gem has it all!
Home Details
Home Type
- Single Family
Est. Annual Taxes
- $2,400
Year Built
- Built in 1938
Lot Details
- 9.71 Acre Lot
- Zoning described as A1
Parking
- 4 Car Detached Garage
Home Design
- Cottage
- Bungalow
- Frame Construction
- Composition Roof
- Vinyl Siding
Interior Spaces
- 1,523 Sq Ft Home
- 1-Story Property
- Fireplace
- Wood Flooring
- Crawl Space
Bedrooms and Bathrooms
- 3 Bedrooms
- 2 Full Bathrooms
Schools
- Ward Elementary School
- Rolfe Middle School
- Varina High School
Utilities
- No Cooling
- Forced Air Heating System
- Well
- Water Heater
- Septic Tank
Community Details
- Acreage Subdivision
Listing and Financial Details
- Assessor Parcel Number 824-695-3360
Map
Home Values in the Area
Average Home Value in this Area
Tax History
| Year | Tax Paid | Tax Assessment Tax Assessment Total Assessment is a certain percentage of the fair market value that is determined by local assessors to be the total taxable value of land and additions on the property. | Land | Improvement |
|---|---|---|---|---|
| 2025 | $2,551 | $282,300 | $90,000 | $192,300 |
| 2024 | $2,551 | $271,500 | $88,100 | $183,400 |
| 2023 | $2,308 | $271,500 | $88,100 | $183,400 |
| 2022 | $2,046 | $240,700 | $85,300 | $155,400 |
| 2021 | $1,941 | $215,500 | $85,300 | $130,200 |
| 2020 | $1,875 | $215,500 | $85,300 | $130,200 |
| 2019 | $1,832 | $210,600 | $85,300 | $125,300 |
| 2018 | $0 | $206,700 | $85,300 | $121,400 |
| 2017 | $0 | $200,400 | $85,300 | $115,100 |
| 2016 | -- | $191,400 | $85,300 | $106,100 |
| 2015 | $858 | $189,900 | $85,300 | $104,600 |
| 2014 | $858 | $184,800 | $85,300 | $99,500 |
Property History
| Date | Event | Price | Change | Sq Ft Price |
|---|---|---|---|---|
| 08/28/2025 08/28/25 | Price Changed | $499,950 | -4.8% | $328 / Sq Ft |
| 08/04/2025 08/04/25 | Price Changed | $524,950 | -4.5% | $345 / Sq Ft |
| 07/11/2025 07/11/25 | Price Changed | $549,950 | -4.4% | $361 / Sq Ft |
| 06/12/2025 06/12/25 | Price Changed | $575,000 | -4.2% | $378 / Sq Ft |
| 05/23/2025 05/23/25 | For Sale | $599,950 | -- | $394 / Sq Ft |
Purchase History
| Date | Type | Sale Price | Title Company |
|---|---|---|---|
| Quit Claim Deed | -- | -- |
Similar Homes in Henrico, VA
Source: Central Virginia Regional MLS
MLS Number: 2512554
APN: 824-695-3360
- 3363 Darbytown Rd
- 3624 Shining Armor Ln
- 3632 Shining Armor Ln
- 3640 Shining Armor Ln
- 7095 Shining Armor Dr
- 7087 Shining Armor Dr
- 3653 Shining Armor Ln
- 3660 Shining Armor Ln
- The Randolph Plan at Castleton
- The Juniper Plan at Castleton
- The Elmsted Plan at Castleton
- The Aspen Plan at Castleton
- The Willow Plan at Castleton
- 3672 Shining Armor Ln
- 7200 Shining Armor Ct
- 3622 Darbytown Ct
- 7012 Hapsburg Ct
- 3504 Ravenscraig Ct
- Cypress Plan at Castleton
- Brevard Plan at Castleton
- 7044 Hepworth Dr
- 6432 Goldenrod Ct
- 5194 Gerwyn Cir
- 5405 Annette Dr
- 216 Greenpark Rd
- 4633 Needham Ct
- 1312 Southbury Ave
- 4123 E Wood Harbor Ct
- 208 Algiers Dr
- 10 Shawn Ct
- 2120 Shirleydale Ave
- 3500 Kings Dr
- 5906 New Osborne Turnpike
- 509-583 E Beal St
- 1402 Ashley St
- 5503 Almond Ave
- 4214 Rosedown Place
- 5277 New Market Rd
- 1021 Carlisle Ave
- 5951 Tiger Lily Ln






