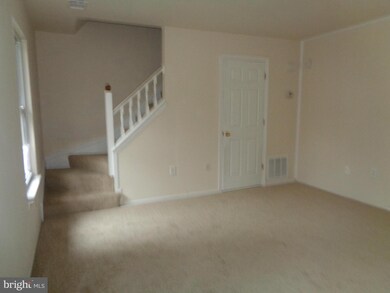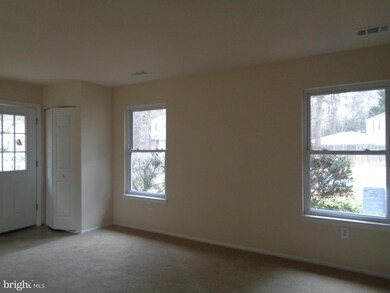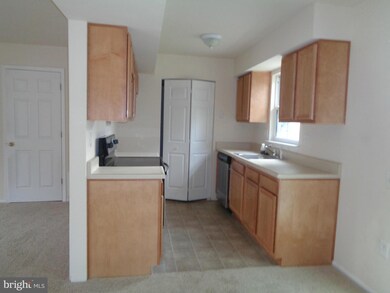
3416 Milstead Ct Waldorf, MD 20602
Saint Charles NeighborhoodEstimated Value: $270,000 - $299,000
Highlights
- Colonial Architecture
- Central Heating and Cooling System
- Property is in very good condition
- Traditional Floor Plan
- Combination Kitchen and Dining Room
About This Home
As of May 2017WOW!!! This is it! New flooring, fresh paint inside and out, new SS appliances, brand new kitchen cabinets & counter tops, new hot water heater, new light fixtures...Amazing!! Fenced rear yard, and driveway for off street parking. This home is ready and waiting for you, it will not last long. Only minutes to St. Charles Town Center Mall, close to Park and Ride lots for commuters.
Last Agent to Sell the Property
Berkshire Hathaway HomeServices PenFed Realty License #502987 Listed on: 01/05/2017

Home Details
Home Type
- Single Family
Est. Annual Taxes
- $1,774
Year Built
- Built in 1977
Lot Details
- 3,981 Sq Ft Lot
- Property is in very good condition
- Property is zoned PUD
HOA Fees
- $21 Monthly HOA Fees
Parking
- Off-Street Parking
Home Design
- Colonial Architecture
- Slab Foundation
- Vinyl Siding
Interior Spaces
- Property has 2 Levels
- Traditional Floor Plan
- Combination Kitchen and Dining Room
Kitchen
- Electric Oven or Range
- Range Hood
- Dishwasher
- Disposal
Bedrooms and Bathrooms
- 3 Bedrooms
- 1 Full Bathroom
Schools
- Eva Turner Elementary School
- Benjamin Stoddert Middle School
Utilities
- Central Heating and Cooling System
- Heat Pump System
- Electric Water Heater
Community Details
- St Charles Sub Bannister Subdivision
Listing and Financial Details
- Tax Lot 14B
- Assessor Parcel Number 0906080294
Ownership History
Purchase Details
Home Financials for this Owner
Home Financials are based on the most recent Mortgage that was taken out on this home.Purchase Details
Purchase Details
Similar Homes in Waldorf, MD
Home Values in the Area
Average Home Value in this Area
Purchase History
| Date | Buyer | Sale Price | Title Company |
|---|---|---|---|
| Diarra Aminata | -- | Foote Title Insurance Agency | |
| Federal National Mortgage Association | -- | None Available | |
| Parrish Melville | $83,000 | -- |
Mortgage History
| Date | Status | Borrower | Loan Amount |
|---|---|---|---|
| Closed | Diarra Aminata | $0 | |
| Open | Darra Aminata | $25,000 | |
| Open | Diarra Aminata | $200,000 | |
| Closed | Diarra Aminata | $147,900 | |
| Closed | Diarra Aminata | $34,000 | |
| Closed | Diarra Aminata | $146,225 | |
| Closed | Diarra Aminata | $142,590 | |
| Previous Owner | Parrish Melville | $29,171 | |
| Previous Owner | Parrish Melville | $144,500 | |
| Previous Owner | Parrish Melville | $25,725 | |
| Previous Owner | Parrish Melville | $50,000 | |
| Closed | Parrish Melville | -- |
Property History
| Date | Event | Price | Change | Sq Ft Price |
|---|---|---|---|---|
| 05/01/2017 05/01/17 | Sold | $147,000 | +1.4% | $139 / Sq Ft |
| 03/24/2017 03/24/17 | Pending | -- | -- | -- |
| 03/08/2017 03/08/17 | Price Changed | $144,900 | -5.2% | $137 / Sq Ft |
| 02/06/2017 02/06/17 | Price Changed | $152,900 | -7.3% | $145 / Sq Ft |
| 01/05/2017 01/05/17 | For Sale | $164,900 | -- | $156 / Sq Ft |
Tax History Compared to Growth
Tax History
| Year | Tax Paid | Tax Assessment Tax Assessment Total Assessment is a certain percentage of the fair market value that is determined by local assessors to be the total taxable value of land and additions on the property. | Land | Improvement |
|---|---|---|---|---|
| 2024 | $2,899 | $238,100 | $90,000 | $148,100 |
| 2023 | $3,125 | $218,700 | $0 | $0 |
| 2022 | $2,506 | $199,300 | $0 | $0 |
| 2021 | $2,166 | $179,900 | $85,000 | $94,900 |
| 2020 | $2,166 | $162,733 | $0 | $0 |
| 2019 | $2,017 | $145,567 | $0 | $0 |
| 2018 | $1,856 | $128,400 | $75,000 | $53,400 |
| 2017 | $1,791 | $124,033 | $0 | $0 |
| 2016 | -- | $119,667 | $0 | $0 |
| 2015 | $1,780 | $115,300 | $0 | $0 |
| 2014 | $1,780 | $115,300 | $0 | $0 |
Agents Affiliated with this Home
-
Gemma Nelson

Seller's Agent in 2017
Gemma Nelson
BHHS PenFed (actual)
(240) 216-7845
6 in this area
94 Total Sales
-
Tara Thompson

Buyer's Agent in 2017
Tara Thompson
EXP Realty, LLC
(240) 508-1002
10 in this area
58 Total Sales
Map
Source: Bright MLS
MLS Number: 1000474915
APN: 06-080294
- 3608 Osborne Ct
- 3525 Norwood Ct
- 1184 Bannister Cir
- 4004 Oakley Dr
- 4378 Rock Ct
- 4535A Reeves Place Unit 48-K
- 4071 Powell Ct
- 2433 Yarmouth Ct
- 4502 Ruston Place Unit B
- 2582 Sussex Ct
- 4525 Ratcliff Place Unit A
- 4219 Quigley Ct
- 4408 Quillen Cir
- 2819 Red Lion Place
- 2703 Red Lion Place
- 1752 Brightwell Ct
- 2104 Gibbons Ct
- 5123 Shawe Place Unit C
- 5132 Shawe Place Unit C
- 2006 All Hallows Ct
- 3416 Milstead Ct
- 3414 Milstead Ct
- 3418 Milstead Ct
- 3412 Milstead Ct
- 3420 Milstead Ct
- 3205 Manning Ct
- 3422 Milstead Ct
- 3203 Manning Ct
- 3410 Milstead Ct
- 3474 Maddox Ct
- 3207 Manning Ct
- 3424 Milstead Ct
- 3201 Manning Ct
- 3472 Maddox Ct
- 3408 Milstead Ct
- 3426 Milstead Ct
- 3209 Manning Ct
- 3409 Milstead Ct
- 3407 Milstead Ct
- 3411 Milstead Ct






