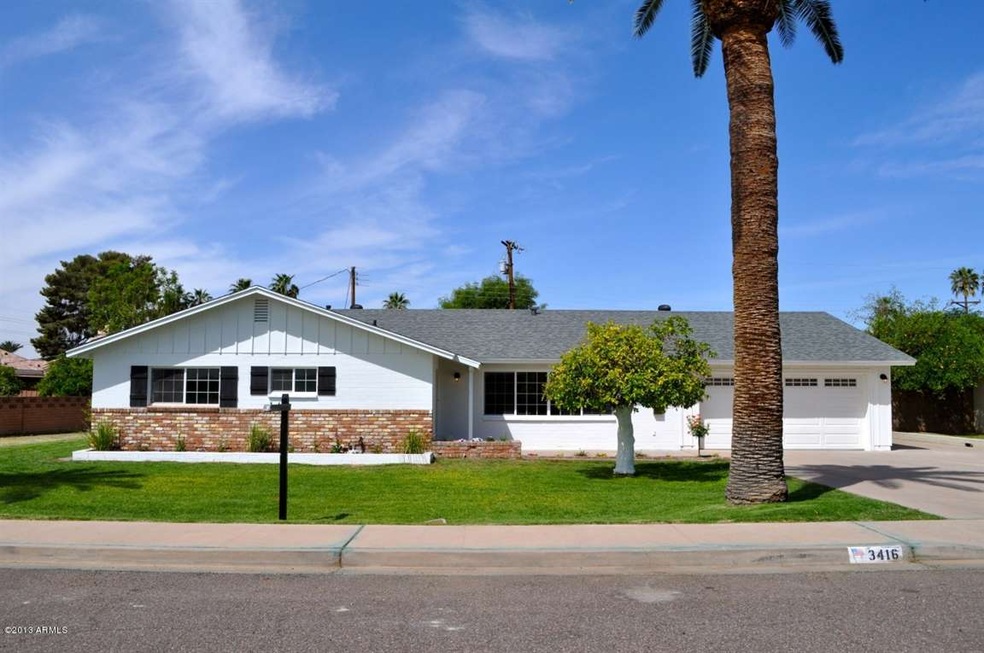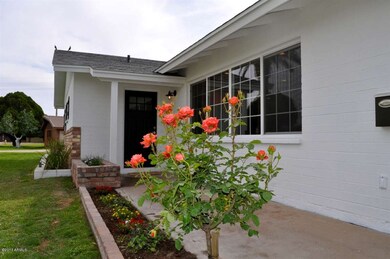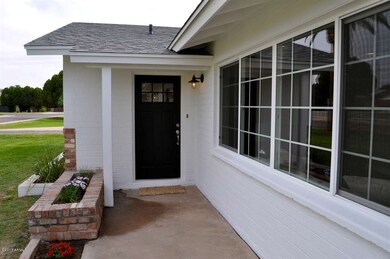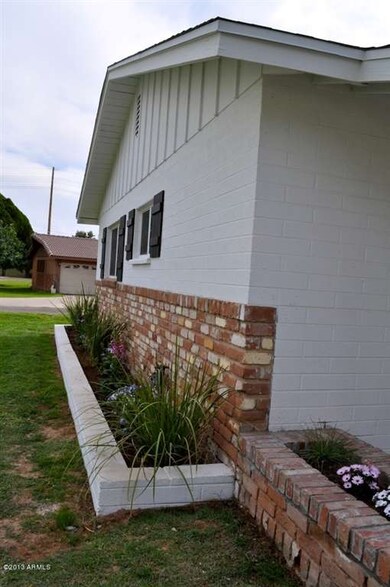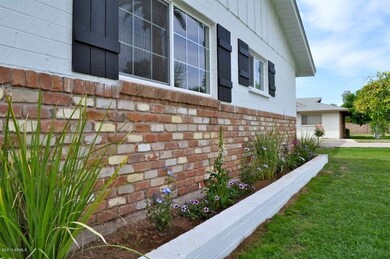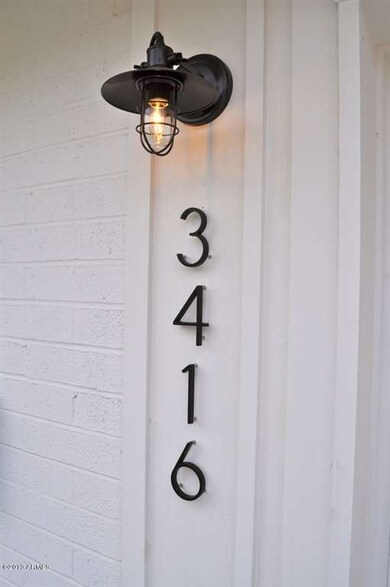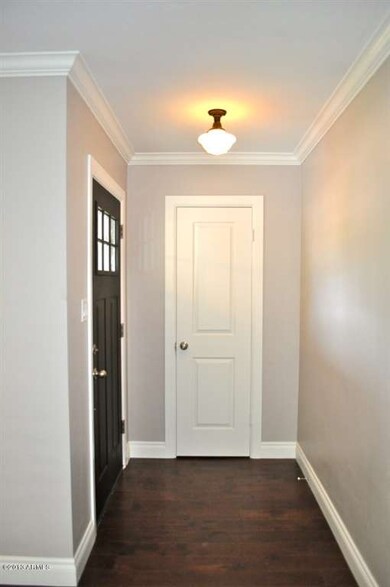
3416 N 43rd St Phoenix, AZ 85018
Camelback East Village NeighborhoodHighlights
- Private Pool
- Wood Flooring
- Eat-In Kitchen
- Tavan Elementary School Rated A
- No HOA
- Dual Vanity Sinks in Primary Bathroom
About This Home
As of April 2013Here is the latest Rafterhouse remodel to hit the market! This 1950's ranch home has been reborn with modern day amenities. Open floor plan with entertainers kitchen. New shaker style kitchen cabinetry, carrera marble counter tops, farmhouse sink, gas range, and 10 foot breakfast bar! Kitchen features double set of french doors that open up to large backyard with diving pool, citrus trees, and grass. Beautiful dark hardwood flooring throughout living area. Both bathrooms have been fully remodeled and include hex floor tile, new vanities, carrera marble counter tops, and subway tile amongst other things. Homes features 4th room, perfect for a den, home office, craft room, etc. New roof, newer ac, and new dual pane windows throughout. Stop by and enjoy the latest Rafterhouse.
Home Details
Home Type
- Single Family
Est. Annual Taxes
- $1,556
Year Built
- Built in 1957
Lot Details
- 9,749 Sq Ft Lot
- Block Wall Fence
- Front and Back Yard Sprinklers
- Grass Covered Lot
Parking
- 1 Open Parking Space
- 2 Car Garage
- 2 Carport Spaces
Home Design
- Brick Exterior Construction
- Wood Frame Construction
- Composition Roof
- Block Exterior
Interior Spaces
- 2,099 Sq Ft Home
- 1-Story Property
Kitchen
- Eat-In Kitchen
- Breakfast Bar
- Built-In Microwave
Flooring
- Wood
- Carpet
- Tile
Bedrooms and Bathrooms
- 3 Bedrooms
- 2 Bathrooms
- Dual Vanity Sinks in Primary Bathroom
Pool
- Private Pool
- Diving Board
Schools
- Tavan Elementary School
- Ingleside Middle School
- Arcadia High School
Utilities
- Refrigerated Cooling System
- Heating System Uses Natural Gas
Community Details
- No Home Owners Association
- Association fees include no fees
- Faylea Gardens Amd Subdivision
Listing and Financial Details
- Tax Lot 38
- Assessor Parcel Number 127-11-049
Ownership History
Purchase Details
Purchase Details
Home Financials for this Owner
Home Financials are based on the most recent Mortgage that was taken out on this home.Purchase Details
Home Financials for this Owner
Home Financials are based on the most recent Mortgage that was taken out on this home.Purchase Details
Similar Homes in the area
Home Values in the Area
Average Home Value in this Area
Purchase History
| Date | Type | Sale Price | Title Company |
|---|---|---|---|
| Special Warranty Deed | -- | None Listed On Document | |
| Warranty Deed | $435,000 | Security Title Agency | |
| Cash Sale Deed | $278,900 | American Title Service Agenc | |
| Interfamily Deed Transfer | -- | -- |
Mortgage History
| Date | Status | Loan Amount | Loan Type |
|---|---|---|---|
| Previous Owner | $333,200 | New Conventional | |
| Previous Owner | $335,000 | New Conventional | |
| Previous Owner | $348,000 | Purchase Money Mortgage | |
| Previous Owner | $223,120 | Unknown |
Property History
| Date | Event | Price | Change | Sq Ft Price |
|---|---|---|---|---|
| 08/30/2025 08/30/25 | For Sale | $1,195,000 | +174.7% | $569 / Sq Ft |
| 04/22/2013 04/22/13 | Sold | $435,000 | -2.2% | $207 / Sq Ft |
| 04/14/2013 04/14/13 | Pending | -- | -- | -- |
| 04/12/2013 04/12/13 | For Sale | $445,000 | +59.6% | $212 / Sq Ft |
| 10/22/2012 10/22/12 | Sold | $278,900 | 0.0% | $157 / Sq Ft |
| 08/28/2012 08/28/12 | Pending | -- | -- | -- |
| 08/17/2012 08/17/12 | For Sale | $278,900 | -- | $157 / Sq Ft |
Tax History Compared to Growth
Tax History
| Year | Tax Paid | Tax Assessment Tax Assessment Total Assessment is a certain percentage of the fair market value that is determined by local assessors to be the total taxable value of land and additions on the property. | Land | Improvement |
|---|---|---|---|---|
| 2025 | $2,991 | $42,645 | -- | -- |
| 2024 | $2,903 | $40,614 | -- | -- |
| 2023 | $2,903 | $63,760 | $12,750 | $51,010 |
| 2022 | $2,800 | $49,980 | $9,990 | $39,990 |
| 2021 | $2,938 | $46,700 | $9,340 | $37,360 |
| 2020 | $2,893 | $44,800 | $8,960 | $35,840 |
| 2019 | $2,799 | $40,620 | $8,120 | $32,500 |
| 2018 | $2,709 | $38,020 | $7,600 | $30,420 |
| 2017 | $2,558 | $37,570 | $7,510 | $30,060 |
| 2016 | $2,490 | $38,230 | $7,640 | $30,590 |
| 2015 | $2,279 | $37,530 | $7,500 | $30,030 |
Agents Affiliated with this Home
-
Nadine Marshall

Seller's Agent in 2025
Nadine Marshall
Engel & Voelkers Scottsdale
(908) 797-0402
4 in this area
11 Total Sales
-
Austin King
A
Seller's Agent in 2013
Austin King
RETSY
(602) 330-6215
-
Tommy Atkinson

Buyer's Agent in 2013
Tommy Atkinson
Realty One Group
(602) 625-6020
23 in this area
50 Total Sales
-
Richard Park

Seller's Agent in 2012
Richard Park
West USA Realty
(602) 390-5384
1 in this area
72 Total Sales
Map
Source: Arizona Regional Multiple Listing Service (ARMLS)
MLS Number: 4919700
APN: 127-11-049
- 4246 E Mulberry Dr
- 3416 N 44th St Unit 18
- 3416 N 44th St Unit 70
- 3416 N 44th St Unit 43
- 3416 N 44th St Unit 5
- 4328 E Mulberry Dr Unit 7
- 4306 E Flower St
- 4308 E Weldon Ave
- 4305 E Flower St
- 4333 E Indianola Ave
- 4108 E Clarendon Ave
- 4124 E Indianola Ave
- 4035 E Indianola Ave
- 3139 N 40th St
- 4243 E Avalon Dr
- 3720 N 40th Place
- 4421 E Earll Dr
- 4002 E Clarendon Ave
- 4456 E Earll Dr
- 3912 E Crittenden Ln
