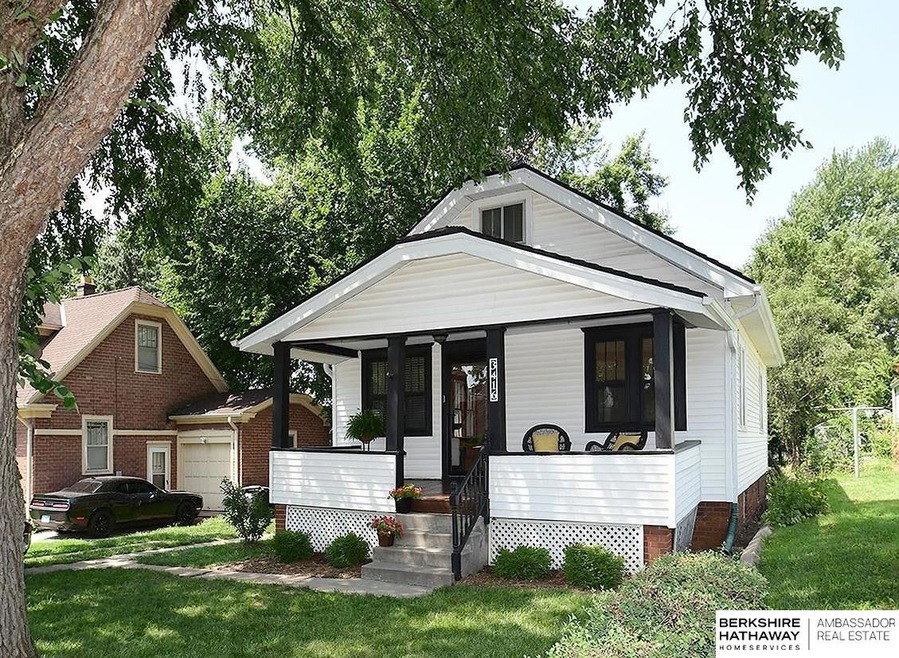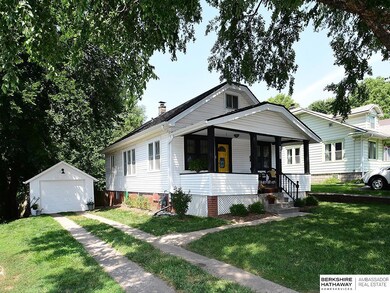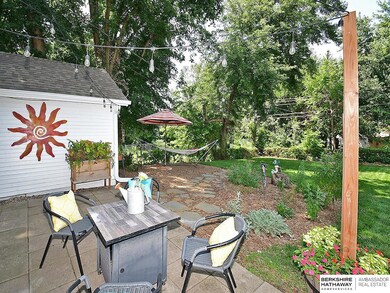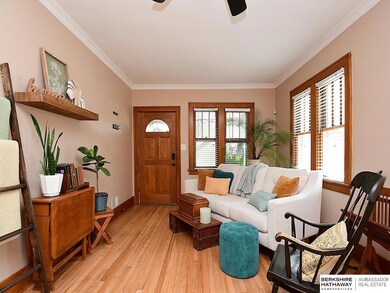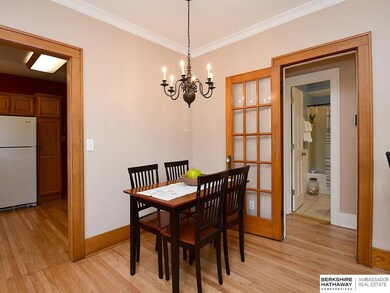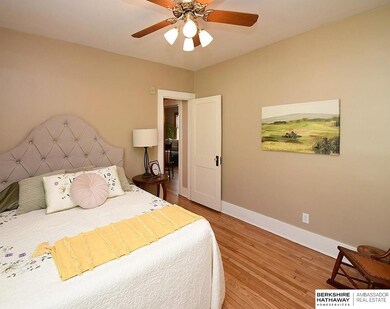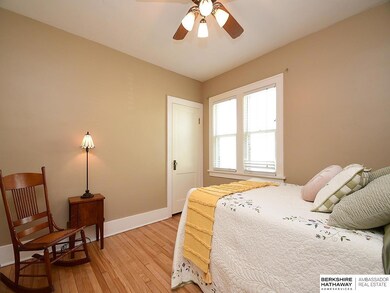
3416 N 52nd St Omaha, NE 68104
Benson NeighborhoodHighlights
- Wood Flooring
- 1 Car Detached Garage
- Forced Air Heating and Cooling System
- No HOA
- Enclosed patio or porch
- Water Softener
About This Home
As of August 2024Discover the perfect blend of historic charm and modern updates in this pre-inspected and well-maintained 1.5-story bungalow in Benson. From the inviting front porch to the fully fenced backyard, every corner of this home exudes character and comfort. Step inside to find refinished wood floors and freshly painted walls (2024). The roof was replaced in 2017 with impact-resistant shingles and includes a transferable warranty, ensuring peace of mind for years to come. The basement was finished in 2022, adding over 500 square feet of carpeted living space. Additional updates include a garage repaint in 2023 and a new washer/dryer in 2021. The unfinished upper level offers great expansion potential and the long driveway is convenient for off street parking. Located a short walk from downtown Benson, neighborhood schools, swimming pool, splash pad, and park. Don't miss this opportunity to own a piece of Benson's charm. Showings begin Friday 8/2. Schedule yours today! Open Sat/Sun 1-4pm.
Home Details
Home Type
- Single Family
Est. Annual Taxes
- $3,120
Year Built
- Built in 1926
Lot Details
- 7,400 Sq Ft Lot
- Lot Dimensions are 50' x 148'
- Property is Fully Fenced
- Level Lot
Parking
- 1 Car Detached Garage
Home Design
- Block Foundation
- Composition Roof
- Vinyl Siding
Interior Spaces
- 1.5-Story Property
- Ceiling Fan
- Dining Area
- Partially Finished Basement
- Basement Windows
Kitchen
- Oven or Range
- Microwave
- Disposal
Flooring
- Wood
- Carpet
- Concrete
- Ceramic Tile
Bedrooms and Bathrooms
- 2 Bedrooms
- 1 Full Bathroom
Laundry
- Dryer
- Washer
Outdoor Features
- Enclosed patio or porch
Schools
- Fontenelle Elementary School
- Monroe Middle School
- Benson High School
Utilities
- Forced Air Heating and Cooling System
- Heating System Uses Gas
- Heat Pump System
- Water Softener
- Phone Available
- Cable TV Available
Community Details
- No Home Owners Association
- Military Add Subdivision
Listing and Financial Details
- Assessor Parcel Number 1743470000
Ownership History
Purchase Details
Home Financials for this Owner
Home Financials are based on the most recent Mortgage that was taken out on this home.Purchase Details
Home Financials for this Owner
Home Financials are based on the most recent Mortgage that was taken out on this home.Purchase Details
Home Financials for this Owner
Home Financials are based on the most recent Mortgage that was taken out on this home.Purchase Details
Home Financials for this Owner
Home Financials are based on the most recent Mortgage that was taken out on this home.Similar Homes in Omaha, NE
Home Values in the Area
Average Home Value in this Area
Purchase History
| Date | Type | Sale Price | Title Company |
|---|---|---|---|
| Warranty Deed | $198,000 | Ambassador Title | |
| Warranty Deed | $185,000 | Ambassador Title | |
| Warranty Deed | $88,000 | Dri Title & Escrow | |
| Warranty Deed | $106,000 | None Available |
Mortgage History
| Date | Status | Loan Amount | Loan Type |
|---|---|---|---|
| Open | $158,400 | New Conventional | |
| Previous Owner | $113,800 | New Conventional | |
| Previous Owner | $84,875 | New Conventional | |
| Previous Owner | $103,588 | FHA |
Property History
| Date | Event | Price | Change | Sq Ft Price |
|---|---|---|---|---|
| 08/16/2024 08/16/24 | Sold | $185,000 | -2.6% | $109 / Sq Ft |
| 08/03/2024 08/03/24 | Pending | -- | -- | -- |
| 08/02/2024 08/02/24 | For Sale | $190,000 | +117.1% | $112 / Sq Ft |
| 06/04/2015 06/04/15 | Sold | $87,500 | -1.7% | $76 / Sq Ft |
| 04/26/2015 04/26/15 | Pending | -- | -- | -- |
| 04/17/2015 04/17/15 | For Sale | $89,000 | -- | $77 / Sq Ft |
Tax History Compared to Growth
Tax History
| Year | Tax Paid | Tax Assessment Tax Assessment Total Assessment is a certain percentage of the fair market value that is determined by local assessors to be the total taxable value of land and additions on the property. | Land | Improvement |
|---|---|---|---|---|
| 2023 | $3,120 | $147,900 | $22,300 | $125,600 |
| 2022 | $2,521 | $118,100 | $22,300 | $95,800 |
| 2021 | $2,500 | $118,100 | $22,300 | $95,800 |
| 2020 | $2,368 | $110,600 | $22,300 | $88,300 |
| 2019 | $2,031 | $94,600 | $9,800 | $84,800 |
| 2018 | $1,752 | $81,500 | $9,800 | $71,700 |
| 2017 | $1,757 | $81,300 | $6,700 | $74,600 |
| 2016 | $1,760 | $82,000 | $6,700 | $75,300 |
| 2015 | $1,736 | $82,000 | $6,700 | $75,300 |
| 2014 | $1,736 | $82,000 | $6,700 | $75,300 |
Agents Affiliated with this Home
-
Lisa Bliss

Seller's Agent in 2024
Lisa Bliss
RE/MAX Results
(402) 689-4010
1 in this area
39 Total Sales
-
Rachel Skradski

Buyer's Agent in 2024
Rachel Skradski
BHHS Ambassador Real Estate
(402) 650-4727
8 in this area
459 Total Sales
-
DAVID MATNEY

Seller's Agent in 2015
DAVID MATNEY
Nebraska Realty
(402) 490-6771
103 Total Sales
-
Chad Ellison

Buyer's Agent in 2015
Chad Ellison
Better Homes and Gardens R.E.
(402) 598-8196
4 in this area
61 Total Sales
Map
Source: Great Plains Regional MLS
MLS Number: 22419438
APN: 4347-0000-17
- 3519 N 53rd St
- 5120 Evans St
- 3302 N 54th St
- 5046 Pinkney St
- 3520 N 55th St
- 3723 N 54th St
- 3812 N 52nd St
- 5014 Pinkney St
- 3818 N 53rd St
- 3828 N 52nd St
- 3752 N 54th St
- 3902 N 52nd St
- 4915 Pinkney St
- 5034 Spaulding St
- 5015 Spaulding St
- 3925 N 55th St
- 5223 NW Radial Hwy Unit 5223-5225
- 5101 Maple St
- 3948 N 54th St
- 3505 N 49th St
