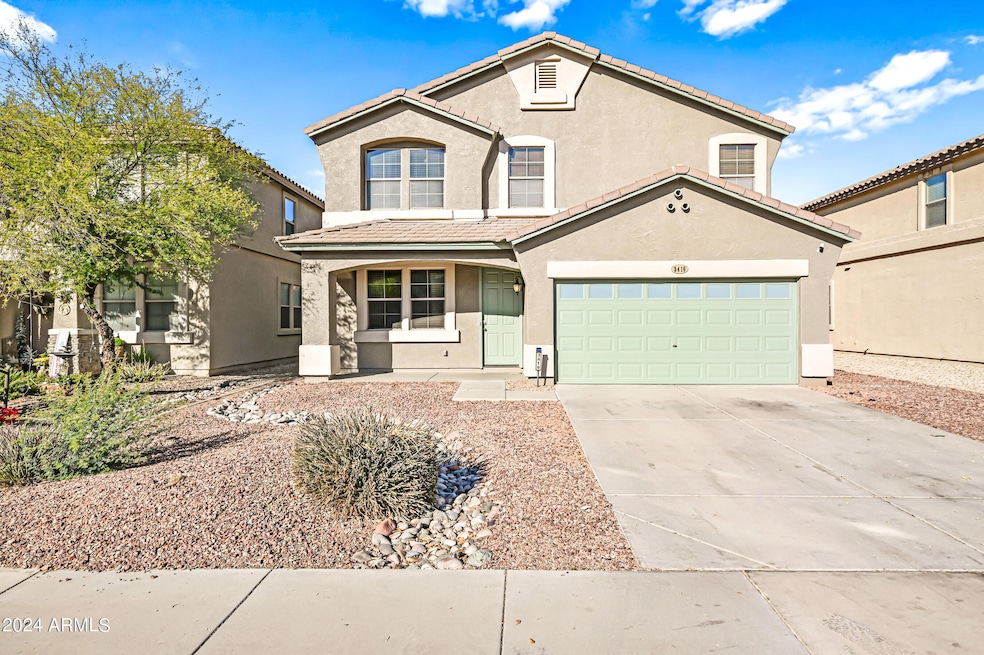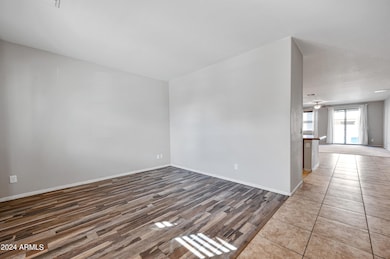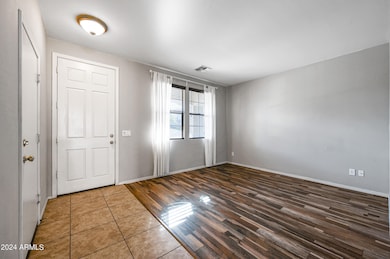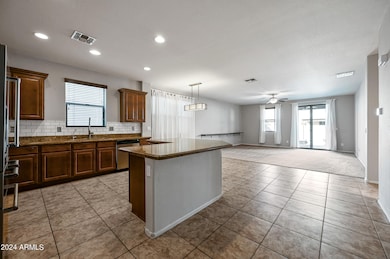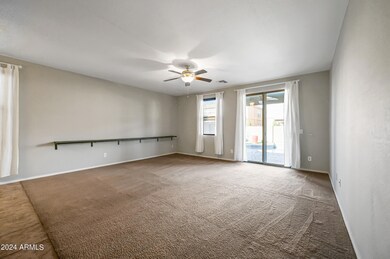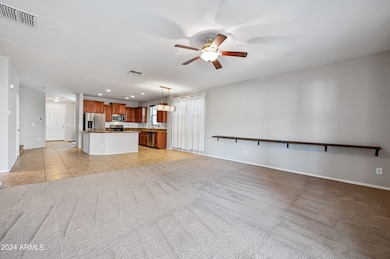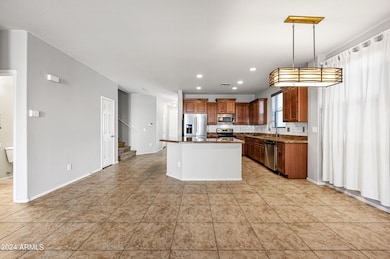3416 W Apollo Rd Phoenix, AZ 85041
Laveen NeighborhoodHighlights
- Private Pool
- Mountain View
- Main Floor Primary Bedroom
- Phoenix Coding Academy Rated A
- Contemporary Architecture
- Granite Countertops
About This Home
Spacious and modern 5 bedroom home in the desirable community of Laveen! Open floorplan offers separate living and family rooms with lots of natural light. The kitchen boasts granite countertops, a center island with a breakfast bar, and plenty of cabinets and counter space. The downstairs master suite provides a peaceful retreat with a private en suite, featuring double sinks, separate shower and tub, and a huge walk in closet. The large loft is the perfect spot for a game room or media room. Have you been looking for larger bedrooms for everyone...Each bedroom is OVERSIZED with a walk in closet!! Step outside to the backyard oasis, complete with a covered patio with ceiling fans. Enjoy a sparkling pool this summer and beat the heat! Tour Today!
Home Details
Home Type
- Single Family
Est. Annual Taxes
- $3,013
Year Built
- Built in 2008
Lot Details
- 5,500 Sq Ft Lot
- Desert faces the front of the property
- Block Wall Fence
- Private Yard
- Grass Covered Lot
Parking
- 2 Car Direct Access Garage
Home Design
- Contemporary Architecture
- Wood Frame Construction
- Tile Roof
- Stucco
Interior Spaces
- 3,181 Sq Ft Home
- 2-Story Property
- Mountain Views
Kitchen
- Eat-In Kitchen
- Breakfast Bar
- Built-In Microwave
- Kitchen Island
- Granite Countertops
Flooring
- Carpet
- Laminate
- Tile
Bedrooms and Bathrooms
- 5 Bedrooms
- Primary Bedroom on Main
- Primary Bathroom is a Full Bathroom
- 3.5 Bathrooms
- Double Vanity
- Bathtub With Separate Shower Stall
Laundry
- Laundry on upper level
- 220 Volts In Laundry
- Washer Hookup
Outdoor Features
- Private Pool
- Covered Patio or Porch
Schools
- Bernard Black Elementary School
- Cesar Chavez High School
Utilities
- Central Air
- Heating Available
- High Speed Internet
- Cable TV Available
Listing and Financial Details
- Property Available on 7/2/25
- Rent includes pool service - full
- 12-Month Minimum Lease Term
- Tax Lot 187
- Assessor Parcel Number 105-85-549
Community Details
Overview
- Property has a Home Owners Association
- Laveen Village HOA
- Built by COURTLAND HOMES
- Southern Views Subdivision
Recreation
- Bike Trail
Map
Source: Arizona Regional Multiple Listing Service (ARMLS)
MLS Number: 6887821
APN: 105-85-549
- 3327 W Leodra Ln
- 3232 W Saint Anne Ave
- 6815 S 33rd Ave
- 7004 S 34th Ln
- 3418 W Maldonado Rd
- 3410 W T Ryan Ln
- 3201 W Saint Catherine Ave
- 3617 W Glass Ln
- 3235 W Carter Rd
- 3233 W Pleasant Ln
- 6918 S 37th Dr
- 3039 W Burgess Ln
- 6923 S 37th Glen
- 3215 W Pollack St
- 3123 W Park St
- 7004 S 30th Ave
- 3420 W Donner Dr
- 2920 W Glass Ln
- 7118 S 37th Glen
- 3739 W Carter Rd
- 3219 W Saint Anne Ave
- 3213 W Apollo Rd
- 3605 W Saint Charles Ave
- 3632 W Saint Charles Ave
- 3127 W Alta Vista Rd
- 3148 W Maldonado Rd
- 3227 W Carter Rd
- 3710 W Lydia Ln
- 3715 W St Kateri Dr
- 3124 W Maldonado Rd
- 3731 W St Kateri Dr
- 6927 S 37th Glen
- 3425 W Hidalgo Ave Unit 1
- 7221 S 37th Dr
- 3139 W Pollack St
- 3726 W Pollack St
- 7408 S 37th Dr
- 6922 S 38th Ln
- 3412 W Fraktur Rd
- 3712 W Darrow St
