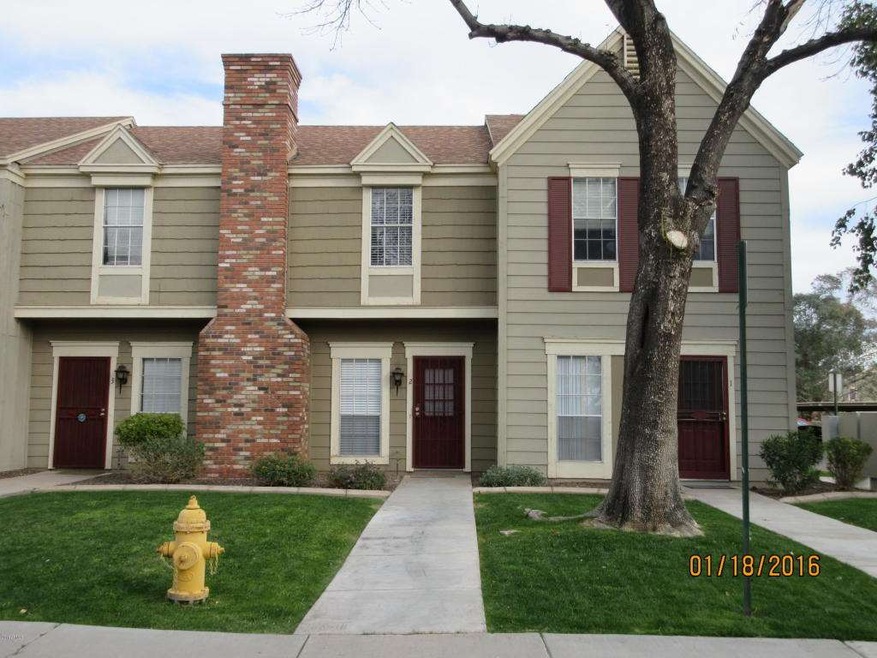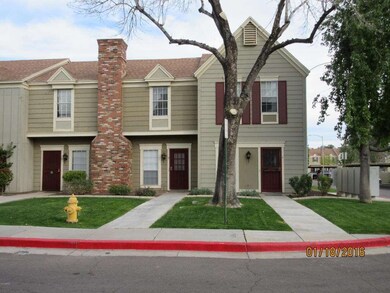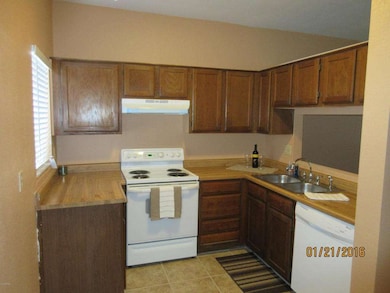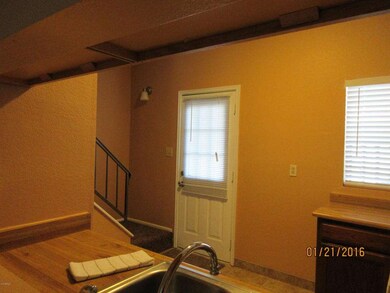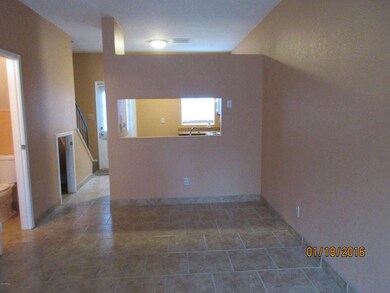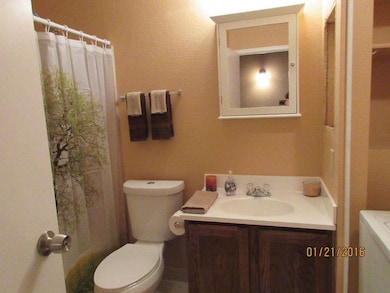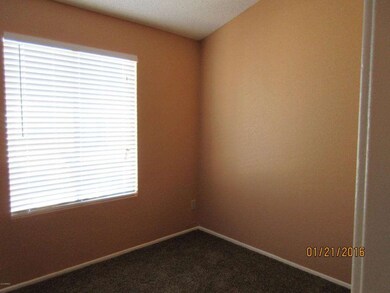
3416 W Julie Dr Unit 2 Phoenix, AZ 85027
Deer Valley NeighborhoodHighlights
- Private Yard
- Heated Community Pool
- Community Playground
- Park Meadows Elementary School Rated A-
- Breakfast Bar
- Tile Flooring
About This Home
As of June 2018Better than brand new! Owner has replaced virtually everything; new tile downstairs and upstairs bath including tub/shower surround; plush new carpeting upstairs; 2-tone decorator paint; new dishwasher, vent hood, garbage disposal, all faucets, toilets and sinks; new ceiling fan and light fixtures; new window coverings throughout; water heater replaced in 2014; A/C still under warranty excluding labor. Washer, dryer and refrigerator included!! Just bring your toothbrush!! Development features mature landscaping, lots of grass and lots of guest parking - Great opportunity. Show and sell!!
Last Agent to Sell the Property
M Debbie Wahl
J. D. Campbell Realty, Inc. License #BR005286000 Listed on: 01/22/2016
Townhouse Details
Home Type
- Townhome
Est. Annual Taxes
- $346
Year Built
- Built in 1985
Lot Details
- 646 Sq Ft Lot
- Two or More Common Walls
- Wood Fence
- Private Yard
- Grass Covered Lot
Home Design
- Brick Exterior Construction
- Wood Frame Construction
- Composition Roof
- Siding
Interior Spaces
- 840 Sq Ft Home
- 2-Story Property
- Ceiling height of 9 feet or more
- Ceiling Fan
Kitchen
- Breakfast Bar
- Dishwasher
Flooring
- Carpet
- Tile
Bedrooms and Bathrooms
- 2 Bedrooms
- Remodeled Bathroom
- 1.5 Bathrooms
Laundry
- Laundry in unit
- Dryer
- Washer
Parking
- 1 Carport Space
- Assigned Parking
Schools
- Park Meadows Elementary School
- Deer Valley Middle School
- Barry Goldwater High School
Utilities
- Refrigerated Cooling System
- Heating Available
- High Speed Internet
- Cable TV Available
Additional Features
- Outdoor Storage
- Property is near a bus stop
Listing and Financial Details
- Tax Lot 184
- Assessor Parcel Number 206-11-602
Community Details
Overview
- Property has a Home Owners Association
- Premiere Association, Phone Number (480) 704-2900
- Granville Lot 1 284 Tr A H J N P Subdivision
Recreation
- Community Playground
- Heated Community Pool
Ownership History
Purchase Details
Home Financials for this Owner
Home Financials are based on the most recent Mortgage that was taken out on this home.Purchase Details
Home Financials for this Owner
Home Financials are based on the most recent Mortgage that was taken out on this home.Purchase Details
Home Financials for this Owner
Home Financials are based on the most recent Mortgage that was taken out on this home.Purchase Details
Purchase Details
Home Financials for this Owner
Home Financials are based on the most recent Mortgage that was taken out on this home.Similar Home in Phoenix, AZ
Home Values in the Area
Average Home Value in this Area
Purchase History
| Date | Type | Sale Price | Title Company |
|---|---|---|---|
| Warranty Deed | $127,000 | Reliant Title Agency Llc | |
| Warranty Deed | $110,000 | First American Title Ins Co | |
| Special Warranty Deed | $30,000 | Lawyers Title Of Arizona Inc | |
| Trustee Deed | $21,807 | Security Title Agency | |
| Interfamily Deed Transfer | -- | Security Title Agency |
Mortgage History
| Date | Status | Loan Amount | Loan Type |
|---|---|---|---|
| Open | $122,096 | FHA | |
| Closed | $124,699 | FHA | |
| Previous Owner | $108,007 | FHA | |
| Previous Owner | $34,000 | Purchase Money Mortgage | |
| Previous Owner | $45,600 | No Value Available |
Property History
| Date | Event | Price | Change | Sq Ft Price |
|---|---|---|---|---|
| 06/28/2018 06/28/18 | Sold | $127,000 | +2.0% | $151 / Sq Ft |
| 05/25/2018 05/25/18 | Pending | -- | -- | -- |
| 05/23/2018 05/23/18 | For Sale | $124,500 | +13.2% | $148 / Sq Ft |
| 03/10/2016 03/10/16 | Sold | $110,000 | -3.9% | $131 / Sq Ft |
| 01/21/2016 01/21/16 | For Sale | $114,500 | -- | $136 / Sq Ft |
Tax History Compared to Growth
Tax History
| Year | Tax Paid | Tax Assessment Tax Assessment Total Assessment is a certain percentage of the fair market value that is determined by local assessors to be the total taxable value of land and additions on the property. | Land | Improvement |
|---|---|---|---|---|
| 2025 | $397 | $4,610 | -- | -- |
| 2024 | $390 | $4,390 | -- | -- |
| 2023 | $390 | $15,530 | $3,100 | $12,430 |
| 2022 | $376 | $11,970 | $2,390 | $9,580 |
| 2021 | $392 | $11,180 | $2,230 | $8,950 |
| 2020 | $385 | $9,510 | $1,900 | $7,610 |
| 2019 | $373 | $8,980 | $1,790 | $7,190 |
| 2018 | $360 | $7,800 | $1,560 | $6,240 |
| 2017 | $348 | $6,660 | $1,330 | $5,330 |
| 2016 | $328 | $6,130 | $1,220 | $4,910 |
| 2015 | $346 | $4,580 | $910 | $3,670 |
Agents Affiliated with this Home
-
Janice Cooke

Seller's Agent in 2018
Janice Cooke
West USA Realty
(602) 292-7704
9 Total Sales
-
Theresa Mattern

Buyer's Agent in 2018
Theresa Mattern
HomeSmart
(602) 647-0047
4 in this area
80 Total Sales
-
M
Seller's Agent in 2016
M Debbie Wahl
J. D. Campbell Realty, Inc.
-
Jan Leighton

Seller Co-Listing Agent in 2016
Jan Leighton
J. D. Campbell Realty, Inc.
(623) 972-6133
1 in this area
67 Total Sales
-
Madeline Newell

Buyer's Agent in 2016
Madeline Newell
HomeSmart
(602) 796-9637
1 Total Sale
Map
Source: Arizona Regional Multiple Listing Service (ARMLS)
MLS Number: 5386901
APN: 206-11-602
- 3324 W Mcrae Way Unit 2
- 19202 N 32nd Dr
- 3222 W Wagoner Rd Unit 3
- 3227 W Kristal Way
- 3705 W Villa Theresa Dr
- 3737 W Morrow Dr
- 3632 W Michigan Ave Unit 3
- 3033 W Topeka Dr
- 3607 W Michigan Ave
- 3227 W Villa Rita Dr
- 17848 N 34th Ln
- 17841 N 33rd Dr
- 3150 W Michelle Dr
- 3651 W Oraibi Dr Unit 29
- 3632 W Oraibi Dr
- 18002 N 31st Dr
- 3331 W Libby St
- 3209 W Charleston Ave
- 3008 W Michigan Ave
- 2946 W Villa Maria Dr
