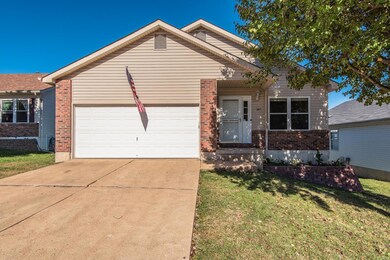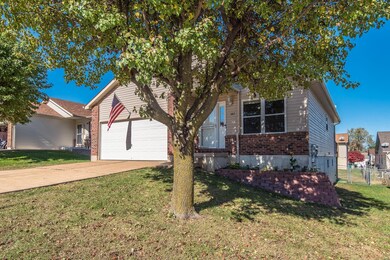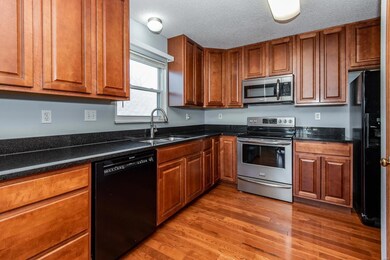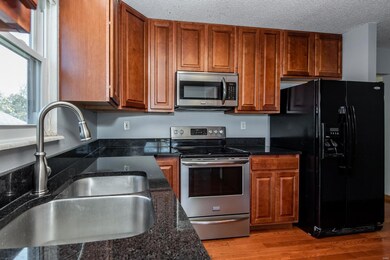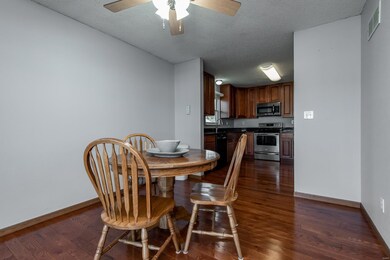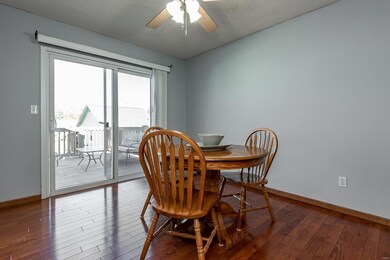
3417 5 Oaks Ct Arnold, MO 63010
Estimated Value: $261,000 - $284,000
Highlights
- Colonial Architecture
- Wood Flooring
- Granite Countertops
- Deck
- Bonus Room
- Breakfast Room
About This Home
As of December 2020Conveniently located in the heart of Arnold with shopping, parks and highway access just minutes away! This home features 2 spacious bedrooms and 3 full baths and a large bonus room with a closet. The lower level is impeccably finished with ceramic tile, fireplace, kitchenette, full bathroom, large living space and access to a large patio. Perfect for a family room, in-law suite or other passive income potential! The spacious upgraded eat-in kitchen has beautifully maintained hardwood floors, granite countertops, 42" cabinets, stainless steel stove & dishwasher and has plenty of space for a large family dining table. Both bedrooms are located on the main level. The oversized master bedroom will easily fit your king-sized bed & furniture and allow plenty of space for a sitting area. The master also includes a walk-in closet, private bathroom with updated lighting & fixtures. Off of the kitchen is a 10'x12' deck overlooking the fenced in backyard, a perfect place to end your evening.
Last Agent to Sell the Property
Jeffrey Williams
RedKey Realty Leaders License #2019010801 Listed on: 11/06/2020

Home Details
Home Type
- Single Family
Est. Annual Taxes
- $1,791
Year Built
- Built in 1994
Lot Details
- 5,663 Sq Ft Lot
- Lot Dimensions are 112' x 50'
- Chain Link Fence
HOA Fees
- $13 Monthly HOA Fees
Parking
- 2 Car Attached Garage
- Garage Door Opener
Home Design
- Colonial Architecture
- Contemporary Architecture
- Ranch Style House
- Traditional Architecture
- Poured Concrete
- Vinyl Siding
Interior Spaces
- Wet Bar
- Ceiling Fan
- Non-Functioning Fireplace
- Gas Fireplace
- Family Room
- Breakfast Room
- Combination Kitchen and Dining Room
- Bonus Room
- Fire and Smoke Detector
Kitchen
- Eat-In Kitchen
- Electric Oven or Range
- Electric Cooktop
- Microwave
- Dishwasher
- Granite Countertops
- Disposal
Flooring
- Wood
- Partially Carpeted
Bedrooms and Bathrooms
- 2 Main Level Bedrooms
- Walk-In Closet
- 3 Full Bathrooms
- Shower Only
Basement
- Walk-Out Basement
- Basement Ceilings are 8 Feet High
- Sump Pump
- Fireplace in Basement
Outdoor Features
- Deck
Schools
- Richard Simpson Elem. Elementary School
- Seckman Middle School
- Seckman Sr. High School
Utilities
- Forced Air Heating and Cooling System
- Humidifier
- Electric Water Heater
Listing and Financial Details
- Assessor Parcel Number 08-1.0-01.0-2-001-022.08
Community Details
Recreation
- Recreational Area
Ownership History
Purchase Details
Home Financials for this Owner
Home Financials are based on the most recent Mortgage that was taken out on this home.Purchase Details
Home Financials for this Owner
Home Financials are based on the most recent Mortgage that was taken out on this home.Purchase Details
Home Financials for this Owner
Home Financials are based on the most recent Mortgage that was taken out on this home.Purchase Details
Home Financials for this Owner
Home Financials are based on the most recent Mortgage that was taken out on this home.Similar Homes in Arnold, MO
Home Values in the Area
Average Home Value in this Area
Purchase History
| Date | Buyer | Sale Price | Title Company |
|---|---|---|---|
| Rice Jimmie J | -- | Investors Title Company | |
| Cable Andrew J | -- | Capital Title | |
| Conway Michael | -- | Commonwealth Title | |
| Conway Michael | -- | Commonwealth Title |
Mortgage History
| Date | Status | Borrower | Loan Amount |
|---|---|---|---|
| Open | Rice Jimmie J | $194,750 | |
| Previous Owner | Cable Andrew J | $109,600 | |
| Previous Owner | Cable Andrew J | $82,000 | |
| Previous Owner | Cable Andrew J | $25,000 | |
| Previous Owner | Cable Andrew J | $96,000 | |
| Previous Owner | Conway Michael | $91,700 | |
| Previous Owner | Conway Michael | $92,150 |
Property History
| Date | Event | Price | Change | Sq Ft Price |
|---|---|---|---|---|
| 12/14/2020 12/14/20 | Sold | -- | -- | -- |
| 11/07/2020 11/07/20 | Pending | -- | -- | -- |
| 11/06/2020 11/06/20 | For Sale | $199,900 | -- | $178 / Sq Ft |
Tax History Compared to Growth
Tax History
| Year | Tax Paid | Tax Assessment Tax Assessment Total Assessment is a certain percentage of the fair market value that is determined by local assessors to be the total taxable value of land and additions on the property. | Land | Improvement |
|---|---|---|---|---|
| 2023 | $1,791 | $25,100 | $4,800 | $20,300 |
| 2022 | $1,779 | $25,100 | $4,800 | $20,300 |
| 2021 | $1,759 | $24,800 | $4,800 | $20,000 |
| 2020 | $1,654 | $22,100 | $4,200 | $17,900 |
| 2019 | $1,659 | $22,100 | $4,200 | $17,900 |
| 2018 | $1,647 | $22,100 | $4,200 | $17,900 |
| 2017 | $1,595 | $22,100 | $4,200 | $17,900 |
| 2016 | $1,372 | $20,500 | $4,000 | $16,500 |
| 2015 | $1,376 | $20,500 | $4,000 | $16,500 |
| 2013 | -- | $20,500 | $4,000 | $16,500 |
Agents Affiliated with this Home
-
J
Seller's Agent in 2020
Jeffrey Williams
RedKey Realty Leaders
(314) 471-4774
-
Leonmarie Benner

Buyer's Agent in 2020
Leonmarie Benner
RE/MAX
(314) 963-8836
3 in this area
125 Total Sales
Map
Source: MARIS MLS
MLS Number: MIS20080202
APN: 08-1.0-01.0-2-001-022.08
- 2991 Adayah Ln
- 2985 Northern Lights Dr
- 5011 Courtside Dr
- 3240 Quervo Ln
- 4609 Siesta Dr
- 3920 Cedar Brook Ct
- 2811 Vineyard Dr
- 2 Ashford at Bella Terra
- 2
- 2 Sterling at Bella Terra
- 2 Berwick at Bella Terra
- 2 Maple at Bella Terra
- 2 Aspen II at Bella Terra
- 2 Aspen at Bella Terra
- 156 Hinrichs Ln
- 5112 Autumn Ridge Dr
- 3 Willow Place
- 3124 Pinebrook Dr
- 472 Cypress Creek Ln
- 2349 Elm Dr
- 3417 5 Oaks Ct
- 3413 5 Oaks Ct
- 3421 5 Oaks Ct
- 3409 5 Oaks Ct
- 3118 5 Oaks Dr
- 3114 5 Oaks Dr
- 3122 Five Oaks Dr
- 3114-3115 5 Oaks Dr
- 3122 5 Oaks Dr
- 3405 5 Oaks Ct
- 3110 5 Oaks Dr
- 3315 5 Oaks Dr
- 3318 Five Oaks
- 3318 5 Oaks Dr
- 3106 Five Oaks Dr
- 3134 5 Oaks Dr
- 3502 5 Oaks Ct
- 3106 5 Oaks Dr
- 3313 5 Oaks Dr
- 3313 Five Oaks

