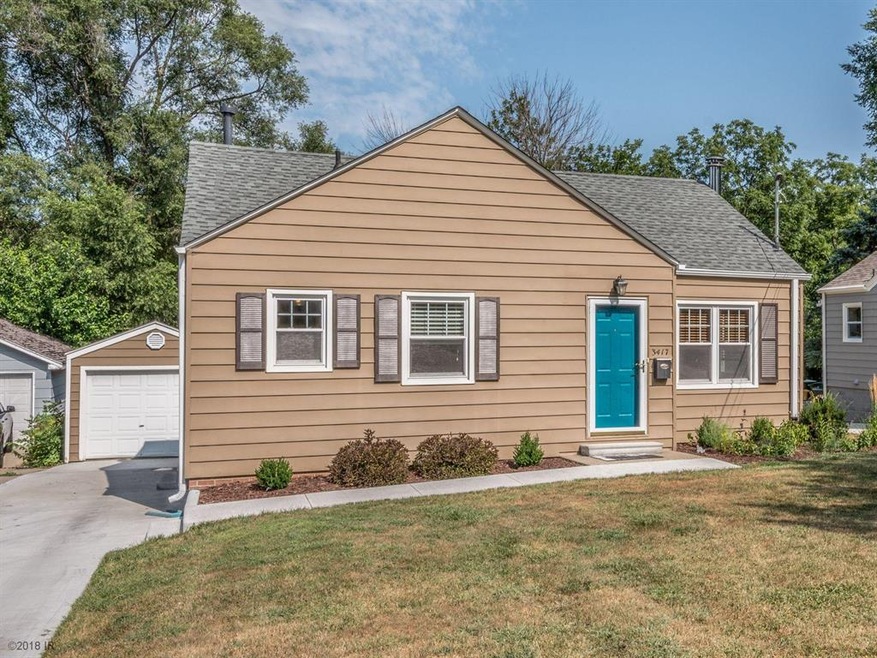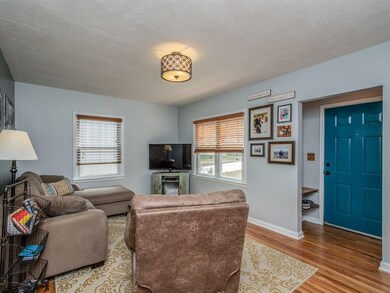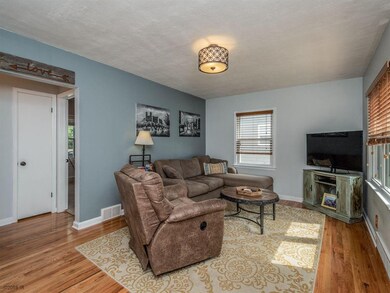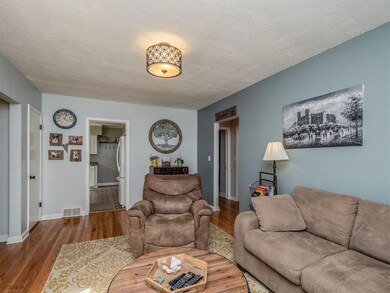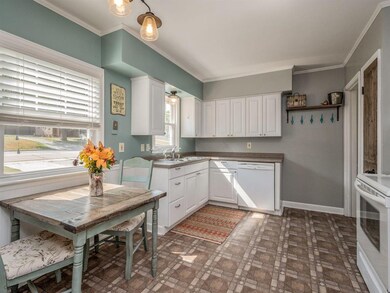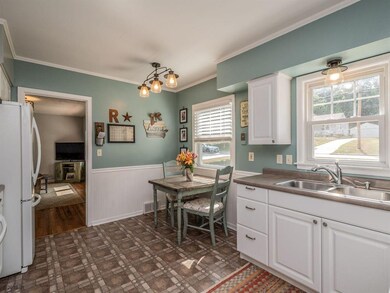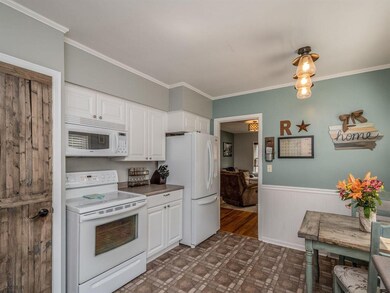
3417 64th St Urbandale, IA 50322
Estimated Value: $202,000 - $236,000
Highlights
- Deck
- Wood Flooring
- Eat-In Kitchen
- Ranch Style House
- No HOA
- Outdoor Storage
About This Home
As of September 2018This adorable 2BR, 1 BA home is Pinterest cute! Excellent Urbandale location, with big backyard. The kitchen features white cabinets, with room to eat with your family and a barn wood door pantry. Living room has beautiful original oak flooring. Master bedroom has access to large deck and a sliding barn door on the closet. The second bedroom has a cool industrial shelf for tons of storage. The family room in the lower level features a wood burning fireplace and brand new carpet. This home has been updated with newer windows, newer furnace and A/C, newer roof, newer water heater, new vent/fan added to the bathroom, new concrete driveway, new all-home humidifier. Ready for you to move right in!
Last Buyer's Agent
Brenda Fees
Keller Williams Realty GDM
Home Details
Home Type
- Single Family
Est. Annual Taxes
- $2,714
Year Built
- Built in 1953
Lot Details
- 0.25 Acre Lot
- Lot Dimensions are 55x200
Home Design
- Ranch Style House
- Traditional Architecture
- Brick Foundation
- Block Foundation
- Asphalt Shingled Roof
- Metal Siding
Interior Spaces
- 834 Sq Ft Home
- Wood Burning Fireplace
- Family Room Downstairs
Kitchen
- Eat-In Kitchen
- Stove
- Microwave
- Dishwasher
Flooring
- Wood
- Carpet
Bedrooms and Bathrooms
- 2 Main Level Bedrooms
- 1 Full Bathroom
Parking
- 1 Car Detached Garage
- Driveway
Outdoor Features
- Deck
- Outdoor Storage
Utilities
- Forced Air Heating and Cooling System
Community Details
- No Home Owners Association
Listing and Financial Details
- Assessor Parcel Number 31200628000000
Ownership History
Purchase Details
Home Financials for this Owner
Home Financials are based on the most recent Mortgage that was taken out on this home.Purchase Details
Home Financials for this Owner
Home Financials are based on the most recent Mortgage that was taken out on this home.Purchase Details
Home Financials for this Owner
Home Financials are based on the most recent Mortgage that was taken out on this home.Purchase Details
Home Financials for this Owner
Home Financials are based on the most recent Mortgage that was taken out on this home.Purchase Details
Home Financials for this Owner
Home Financials are based on the most recent Mortgage that was taken out on this home.Similar Homes in the area
Home Values in the Area
Average Home Value in this Area
Purchase History
| Date | Buyer | Sale Price | Title Company |
|---|---|---|---|
| Rucker Jeffrey | $160,000 | None Available | |
| Reed Benjamin Carl | $140,000 | Attorney | |
| Dobberfuhl Timothy B | $127,500 | Itc | |
| Helland Steven B | $112,500 | -- | |
| Heder Eldar M | $74,500 | -- |
Mortgage History
| Date | Status | Borrower | Loan Amount |
|---|---|---|---|
| Open | Rucker Jeffrey | $144,154 | |
| Closed | Rucker Jeffrey | $146,520 | |
| Previous Owner | Reed Benjamin Carl | $143,010 | |
| Previous Owner | Dobberfuhl Timothy B | $125,681 | |
| Previous Owner | Helland Steven B | $24,832 | |
| Previous Owner | Helland Steven B | $22,482 | |
| Previous Owner | Helland Steven B | $16,950 | |
| Previous Owner | Helland Steven B | $90,400 | |
| Previous Owner | Heder Eldar M | $74,744 |
Property History
| Date | Event | Price | Change | Sq Ft Price |
|---|---|---|---|---|
| 09/27/2018 09/27/18 | Sold | $160,000 | +1.9% | $192 / Sq Ft |
| 09/27/2018 09/27/18 | Pending | -- | -- | -- |
| 08/03/2018 08/03/18 | For Sale | $157,000 | +12.1% | $188 / Sq Ft |
| 08/05/2015 08/05/15 | Sold | $140,000 | -2.0% | $168 / Sq Ft |
| 08/05/2015 08/05/15 | Pending | -- | -- | -- |
| 05/29/2015 05/29/15 | For Sale | $142,900 | -- | $171 / Sq Ft |
Tax History Compared to Growth
Tax History
| Year | Tax Paid | Tax Assessment Tax Assessment Total Assessment is a certain percentage of the fair market value that is determined by local assessors to be the total taxable value of land and additions on the property. | Land | Improvement |
|---|---|---|---|---|
| 2024 | $3,184 | $185,400 | $61,300 | $124,100 |
| 2023 | $3,224 | $185,400 | $61,300 | $124,100 |
| 2022 | $3,184 | $158,500 | $53,600 | $104,900 |
| 2021 | $3,048 | $158,500 | $53,600 | $104,900 |
| 2020 | $2,996 | $144,400 | $48,700 | $95,700 |
| 2019 | $2,734 | $144,400 | $48,700 | $95,700 |
| 2018 | $2,634 | $129,900 | $43,100 | $86,800 |
| 2017 | $2,520 | $129,900 | $43,100 | $86,800 |
| 2016 | $2,522 | $122,700 | $40,200 | $82,500 |
| 2015 | $2,522 | $122,700 | $40,200 | $82,500 |
| 2014 | $2,390 | $119,900 | $38,600 | $81,300 |
Agents Affiliated with this Home
-
Connie Brown

Seller's Agent in 2018
Connie Brown
Iowa Realty Ankeny
(319) 240-1291
5 in this area
120 Total Sales
-
B
Buyer's Agent in 2018
Brenda Fees
Keller Williams Realty GDM
-
Janet Stenger

Seller's Agent in 2015
Janet Stenger
Realty ONE Group Impact
(515) 669-5033
4 in this area
20 Total Sales
Map
Source: Des Moines Area Association of REALTORS®
MLS Number: 566726
APN: 312-00628000000
- 3513 62nd St
- 6129 Boston Ave
- 3200 64th St
- 3200 67th St
- 6903 Oliver Smith Dr
- 6301 Sherrick Ave
- 6708 Madison Ave
- 3438 57th St
- 3924 65th St
- 5820 Urbandale Ave
- 3919 68th St
- 5804 Snyder Ave
- 7019 Maryland Dr
- 3919 69th St
- 2711 Westover Blvd
- 2721 61st St
- 4006 67th St
- 4007 68th St
- 7102 Beechwood Dr
- 3101 56th St
