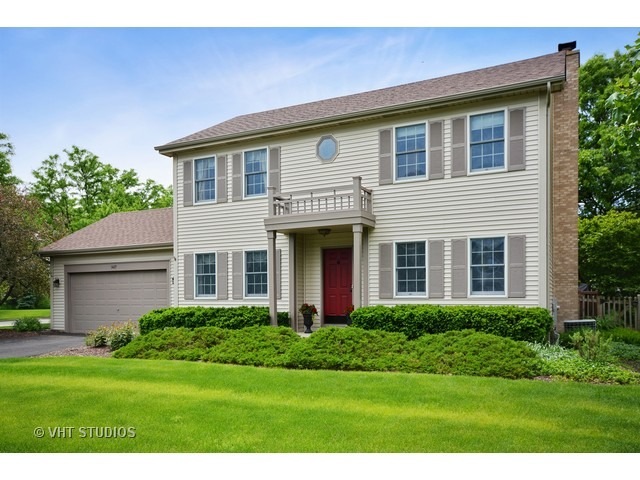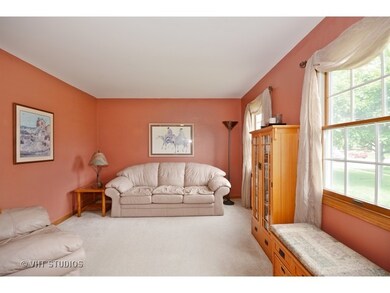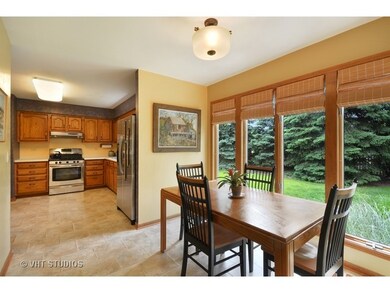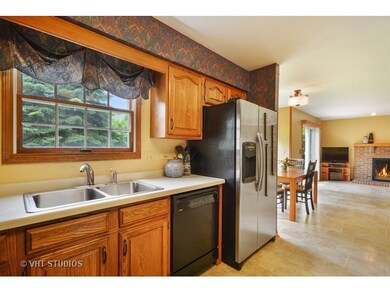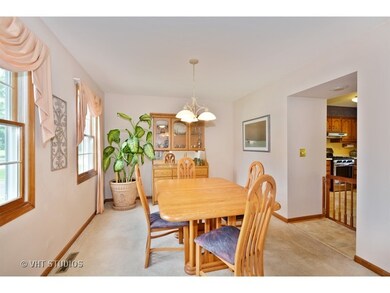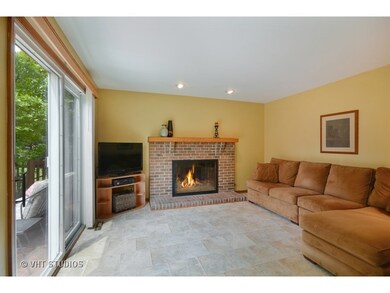
3417 Blackhawk Trail Saint Charles, IL 60174
Northeast Saint Charles NeighborhoodEstimated Value: $456,000 - $495,000
Highlights
- Landscaped Professionally
- Deck
- Traditional Architecture
- Norton Creek Elementary School Rated A
- Recreation Room
- 4-minute walk to Charlmagne Kingswood Park
About This Home
As of December 2016Two story home in popular Charlemagne subdivision located on the East Side for easy commuting! Home reactivated when buyer lost financing~quick possession possible! Award winning St. Charles Schools--middle school and high school only a few blocks! Large community park 1.5 blocks away! Enjoy the outdoor deck for entertaining and relaxing in your fenced yard, complete with low maintenance, professional landscaping~Open concept in back of house with lots of light and lovely backyard views connecting kitchen, breakfast nook, and family room--and there is fireplace! Large finished basement with built-in kitchenette, bookcases, and entertainment area wired for surround sound~Basement also features plenty of storage and separate office/flex room~Recent updates include roof, siding, shutters, gutters, enhanced driveway, gas stove, carpeting in the master bedroom~All appliances and window treatments included. Move to this welcoming and active neighborhood and make it your own for the holidays!
Last Agent to Sell the Property
Baird & Warner Fox Valley - Geneva Listed on: 08/11/2016

Home Details
Home Type
- Single Family
Est. Annual Taxes
- $8,314
Year Built
- Built in 1992
Lot Details
- Lot Dimensions are 116 x 80 x 110 x 106
- Fenced Yard
- Landscaped Professionally
- Paved or Partially Paved Lot
HOA Fees
- $16 Monthly HOA Fees
Parking
- 2 Car Attached Garage
- Garage Transmitter
- Garage Door Opener
- Driveway
- Parking Space is Owned
Home Design
- Traditional Architecture
- Asphalt Roof
- Vinyl Siding
- Concrete Perimeter Foundation
Interior Spaces
- 1,812 Sq Ft Home
- 2-Story Property
- Ceiling Fan
- Wood Burning Fireplace
- Fireplace With Gas Starter
- Attached Fireplace Door
- Family Room with Fireplace
- Living Room
- Formal Dining Room
- Den
- Recreation Room
- Wood Flooring
- Unfinished Attic
- Laundry Room
Kitchen
- Breakfast Bar
- Range
- Dishwasher
- Disposal
Bedrooms and Bathrooms
- 3 Bedrooms
- 3 Potential Bedrooms
Finished Basement
- Basement Fills Entire Space Under The House
- Sump Pump
Home Security
- Storm Screens
- Carbon Monoxide Detectors
Outdoor Features
- Deck
Schools
- Fox Ridge Elementary School
- Wredling Middle School
- St Charles East High School
Utilities
- Forced Air Heating and Cooling System
- Humidifier
- Heating System Uses Natural Gas
- Water Softener is Owned
- Cable TV Available
Community Details
- Ryan Bongard Association, Phone Number (847) 840-5239
- Charlemagne Subdivision
- Property managed by Charlemagne Homeowners Association
Listing and Financial Details
- Homeowner Tax Exemptions
Ownership History
Purchase Details
Home Financials for this Owner
Home Financials are based on the most recent Mortgage that was taken out on this home.Similar Homes in the area
Home Values in the Area
Average Home Value in this Area
Purchase History
| Date | Buyer | Sale Price | Title Company |
|---|---|---|---|
| Poel Justin Kenji J | $293,000 | Chicago Title Ins Co |
Mortgage History
| Date | Status | Borrower | Loan Amount |
|---|---|---|---|
| Open | Poel Justin Kenji J | $226,400 | |
| Previous Owner | Benjamin Scott A | $41,000 | |
| Previous Owner | Benjamin Scott A | $170,000 | |
| Previous Owner | Benjamin Scott A | $125,000 | |
| Previous Owner | Benjamin Scott A | $30,050 |
Property History
| Date | Event | Price | Change | Sq Ft Price |
|---|---|---|---|---|
| 12/09/2016 12/09/16 | Sold | $283,000 | -0.7% | $156 / Sq Ft |
| 10/31/2016 10/31/16 | Pending | -- | -- | -- |
| 10/21/2016 10/21/16 | Price Changed | $285,000 | -1.0% | $157 / Sq Ft |
| 10/06/2016 10/06/16 | Price Changed | $288,000 | -1.7% | $159 / Sq Ft |
| 09/22/2016 09/22/16 | Price Changed | $293,000 | -1.7% | $162 / Sq Ft |
| 08/11/2016 08/11/16 | For Sale | $298,000 | -- | $164 / Sq Ft |
Tax History Compared to Growth
Tax History
| Year | Tax Paid | Tax Assessment Tax Assessment Total Assessment is a certain percentage of the fair market value that is determined by local assessors to be the total taxable value of land and additions on the property. | Land | Improvement |
|---|---|---|---|---|
| 2023 | $9,083 | $121,495 | $33,330 | $88,165 |
| 2022 | $8,708 | $113,854 | $36,893 | $76,961 |
| 2021 | $8,362 | $108,525 | $35,166 | $73,359 |
| 2020 | $8,271 | $106,501 | $34,510 | $71,991 |
| 2019 | $8,121 | $104,393 | $33,827 | $70,566 |
| 2018 | $8,031 | $102,819 | $32,541 | $70,278 |
| 2017 | $7,818 | $99,303 | $31,428 | $67,875 |
| 2016 | $8,098 | $94,643 | $30,324 | $64,319 |
| 2015 | -- | $93,622 | $29,997 | $63,625 |
| 2014 | -- | $92,503 | $29,997 | $62,506 |
| 2013 | -- | $93,428 | $30,297 | $63,131 |
Agents Affiliated with this Home
-
Eric Purcell

Seller's Agent in 2016
Eric Purcell
Baird Warner
(630) 327-2570
11 in this area
237 Total Sales
-
CC Whitt

Buyer's Agent in 2016
CC Whitt
J.W. Reedy Realty
(630) 915-0486
55 Total Sales
Map
Source: Midwest Real Estate Data (MRED)
MLS Number: 09313430
APN: 09-25-202-011
- 279 Charlestowne Lakes Dr
- 450 Lakeshore Ct
- 448 Lakeshore Ct
- 444 Lakeshore Ct
- 442 Lakeshore Ct
- 277 Charlestowne Lakes Dr
- 275 Charlestowne Lakes Dr
- 273 Charlestowne Lakes Dr
- 285 Charlestowne Lakes Dr
- 287 Charlestowne Lakes Dr
- 271 Charlestowne Lakes Dr
- 269 Charlestowne Lakes Dr
- 267 Charlestowne Lakes Dr
- 370 Bridgeview Ct
- 367 Bridgeview Ct
- 362 Bridgeview Ct
- 358 Bridgeview Ct
- 361 Bridgeview Ct
- 365 Bridgeview Ct
- 363 Bridgeview Ct
- 3417 Blackhawk Trail
- 3413 Blackhawk Trail
- 702 Arrowhead Ln
- 706 Arrowhead Ln
- 3409 Blackhawk Trail
- 3418 Blackhawk Trail
- 710 Arrowhead Ln
- 3414 Blackhawk Trail
- 714 Arrowhead Ln
- 3405 Blackhawk Trail
- 3410 Blackhawk Trail
- 701 Indian Way
- 718 Arrowhead Ln
- 701 Arrowhead Ln
- 705 Arrowhead Ln
- 3401 Blackhawk Trail
- 709 Arrowhead Ln
- 3406 Blackhawk Trail
- 705 Indian Way
- 713 Arrowhead Ln
