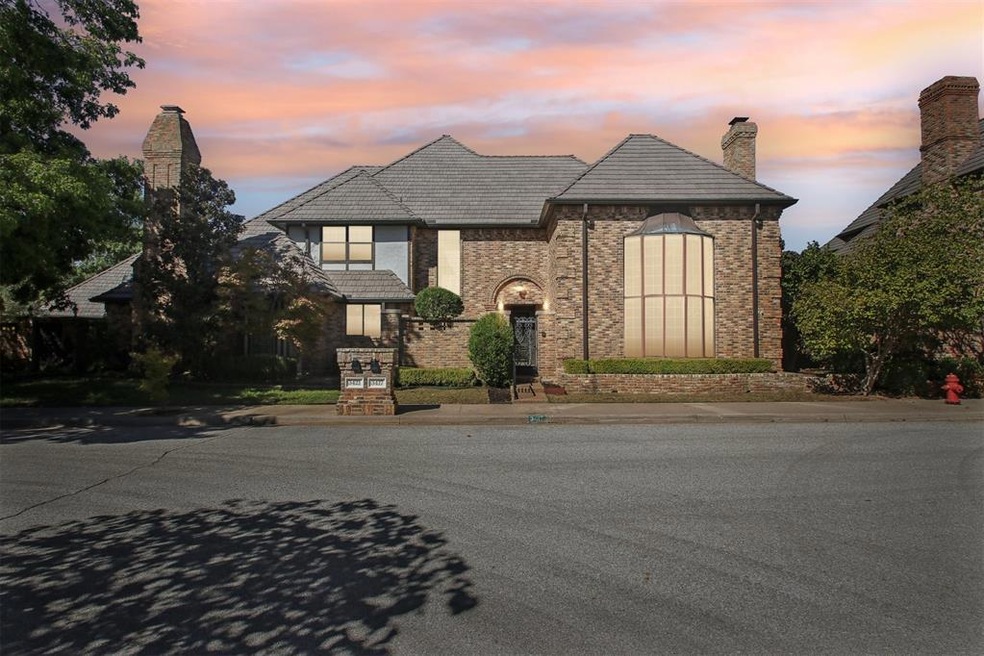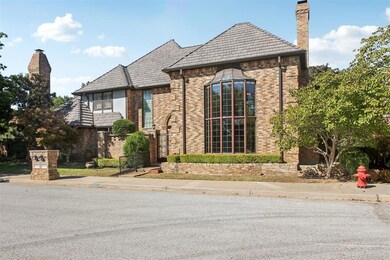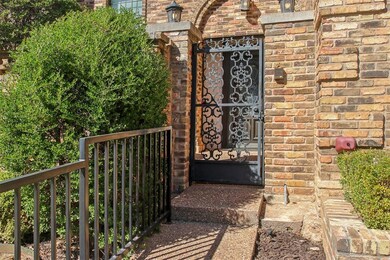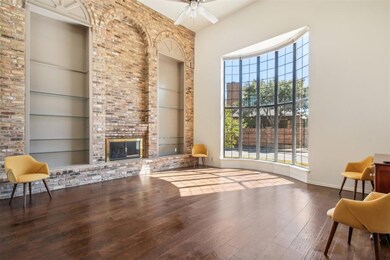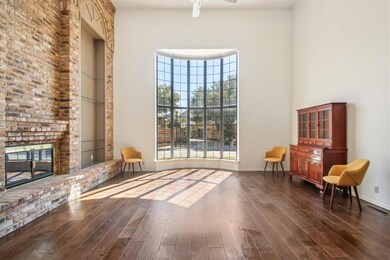
3417 Brookford Dr Norman, OK 73072
West Norman NeighborhoodHighlights
- Traditional Architecture
- Wood Flooring
- Sun or Florida Room
- Truman Primary School Rated A-
- <<bathWithWhirlpoolToken>>
- Covered patio or porch
About This Home
As of November 2024Want a simpler life but not ready to give up all the space? Look no further than this Brookhaven Townhome with soaring ceilings and massive windows flooding the main living area with natural light and offering an airy and spacious feeling you would expect from a luxury home. The elegance continues with a floor to ceiling brick fireplace with inlaid wood and glass shelves on both sides. Wood floors add a touch of warmth and continue into the dining area with a wet bar on one side and patio access on the other. The courtyard consists of flagstone, turf, and just the right amount of greenery. It is just charming and oh, so low maintenance! There are two bedrooms and bathrooms with one really large bedroom upstairs and another bedroom downstairs. The upstairs suite features 2 closets, whirlpool tub and shower, double vanities, and is adjacent to a room open to the lower floor. This room could make a wonderful den, study, exercise, or hobby room. The downstairs bedroom benefits from the completely remodeled adjacent bathroom with a large shower with a granite bench and sleek grab bars. This room is also lucky enough to have a private entrance to the enclosed Florida room. This room is completely temperature controlled with its own unit. Another area that is multipurpose. There is a 2nd patio off this room. The kitchen boasts an updated look with it painted white cabinetry, dark granite, glass backsplash, stainless appliances (including a Bosch dishwasher) and updated hardware and fixtures. There is plenty of storage in the home with a surprisingly large under the stairs closet as well as a wall of cabinetry in the laundry room that will not disappoint. All of this and a 2-car garage. Enclosed Florida room is 245 sqft combined with 2153 sqft of original space. Don't miss the upper deck off the loft area upstairs where you can admire the DaVinci roof installed in 2022! Welcome Home!
Townhouse Details
Home Type
- Townhome
Est. Annual Taxes
- $4,430
Year Built
- Built in 1984
Lot Details
- 4,792 Sq Ft Lot
- South Facing Home
- Masonry wall
- Sprinkler System
HOA Fees
- $65 Monthly HOA Fees
Parking
- 2 Car Attached Garage
- Garage Door Opener
- Driveway
Home Design
- Traditional Architecture
- Brick Exterior Construction
- Slab Foundation
Interior Spaces
- 2,398 Sq Ft Home
- 1.5-Story Property
- Ceiling Fan
- Fireplace Features Masonry
- Window Treatments
- Sun or Florida Room
- Inside Utility
- Laundry Room
Kitchen
- Gas Range
- <<microwave>>
- Dishwasher
- Disposal
Flooring
- Wood
- Carpet
- Tile
Bedrooms and Bathrooms
- 2 Bedrooms
- 2 Full Bathrooms
- <<bathWithWhirlpoolToken>>
Home Security
Outdoor Features
- Covered patio or porch
- Rain Gutters
Schools
- Truman Elementary School
- Whittier Middle School
- Norman North High School
Utilities
- Central Heating and Cooling System
- Cable TV Available
Listing and Financial Details
- Legal Lot and Block 10 / 1
Community Details
Overview
- Association fees include maintenance common areas
- Mandatory home owners association
Security
- Partial Storm Protection
- Fire and Smoke Detector
Ownership History
Purchase Details
Home Financials for this Owner
Home Financials are based on the most recent Mortgage that was taken out on this home.Purchase Details
Home Financials for this Owner
Home Financials are based on the most recent Mortgage that was taken out on this home.Purchase Details
Home Financials for this Owner
Home Financials are based on the most recent Mortgage that was taken out on this home.Purchase Details
Home Financials for this Owner
Home Financials are based on the most recent Mortgage that was taken out on this home.Purchase Details
Similar Homes in Norman, OK
Home Values in the Area
Average Home Value in this Area
Purchase History
| Date | Type | Sale Price | Title Company |
|---|---|---|---|
| Warranty Deed | $350,000 | First American Title | |
| Warranty Deed | $350,000 | First American Title | |
| Warranty Deed | $325,000 | First American Title | |
| Joint Tenancy Deed | $319,000 | Cleveland County Abstract | |
| Warranty Deed | $250,500 | Fatco | |
| Interfamily Deed Transfer | -- | None Available |
Mortgage History
| Date | Status | Loan Amount | Loan Type |
|---|---|---|---|
| Open | $279,920 | VA | |
| Closed | $279,920 | VA | |
| Previous Owner | $325,000 | New Conventional | |
| Previous Owner | $255,200 | New Conventional |
Property History
| Date | Event | Price | Change | Sq Ft Price |
|---|---|---|---|---|
| 11/08/2024 11/08/24 | Sold | $349,900 | -2.8% | $146 / Sq Ft |
| 10/10/2024 10/10/24 | Pending | -- | -- | -- |
| 10/02/2024 10/02/24 | For Sale | $359,900 | +10.7% | $150 / Sq Ft |
| 12/27/2022 12/27/22 | Sold | $325,000 | -6.9% | $134 / Sq Ft |
| 11/23/2022 11/23/22 | Pending | -- | -- | -- |
| 09/26/2022 09/26/22 | Price Changed | $349,000 | -4.1% | $144 / Sq Ft |
| 08/24/2022 08/24/22 | Price Changed | $364,000 | -4.0% | $150 / Sq Ft |
| 07/28/2022 07/28/22 | Price Changed | $379,000 | -1.6% | $156 / Sq Ft |
| 07/26/2022 07/26/22 | For Sale | $385,000 | +18.5% | $158 / Sq Ft |
| 07/26/2022 07/26/22 | Off Market | $325,000 | -- | -- |
| 06/10/2022 06/10/22 | For Sale | $385,000 | +54.0% | $158 / Sq Ft |
| 04/17/2017 04/17/17 | Sold | $250,050 | -1.6% | $116 / Sq Ft |
| 03/21/2017 03/21/17 | Pending | -- | -- | -- |
| 03/18/2017 03/18/17 | For Sale | $254,000 | -- | $118 / Sq Ft |
Tax History Compared to Growth
Tax History
| Year | Tax Paid | Tax Assessment Tax Assessment Total Assessment is a certain percentage of the fair market value that is determined by local assessors to be the total taxable value of land and additions on the property. | Land | Improvement |
|---|---|---|---|---|
| 2024 | $4,430 | $36,992 | $6,233 | $30,759 |
| 2023 | $4,597 | $38,283 | $6,233 | $32,050 |
| 2022 | $3,928 | $34,100 | $6,233 | $27,867 |
| 2021 | $2,008 | $33,071 | $6,233 | $26,838 |
| 2020 | $4,402 | $37,048 | $3,449 | $33,599 |
| 2019 | $4,477 | $37,048 | $3,449 | $33,599 |
| 2018 | $3,164 | $27,998 | $3,450 | $24,548 |
| 2017 | $2,644 | $23,310 | $0 | $0 |
| 2016 | $2,687 | $23,310 | $3,450 | $19,860 |
| 2015 | $2,587 | $23,149 | $3,450 | $19,699 |
| 2014 | $2,562 | $22,721 | $3,022 | $19,699 |
Agents Affiliated with this Home
-
Wendy Welcher

Seller's Agent in 2024
Wendy Welcher
The Real Estate Counsel
(405) 826-9901
7 in this area
185 Total Sales
-
Karen McIntosh

Buyer's Agent in 2024
Karen McIntosh
Dillard Cies Real Estate
(405) 590-2763
44 in this area
180 Total Sales
-
Bev Lafferrandre
B
Seller's Agent in 2022
Bev Lafferrandre
Dillard Cies Real Estate
(405) 826-2484
15 in this area
23 Total Sales
-
Sam Blevins

Seller's Agent in 2017
Sam Blevins
Keller Williams Realty Mulinix
(405) 401-7082
4 in this area
74 Total Sales
Map
Source: MLSOK
MLS Number: 1137536
APN: R0027312
- 368 Millbrook Dr
- 3517 Brookford Dr
- 341 Stonehaven Dr
- 352 Saint Clair Dr
- 3225 Cotswold Square
- 3605 Hampton Ct
- 517 Cheswick Ct
- 3308 Resh Ct
- 3732 Cedar Ridge Dr
- 3003 River Oaks Dr Unit 120
- 3003 River Oaks Dr Unit 119
- 813 Branchwood Ct
- 125 N Creekdale Dr Unit 127
- 3609 Quail Springs Dr
- 1719 Zayden Ln
- 1709 Atticus Ave
- 1718 Zayden Ln
- 1015 Rambling Oaks Dr
- 3608 Havenbrook St
- 4001 Innsbrook Ct
