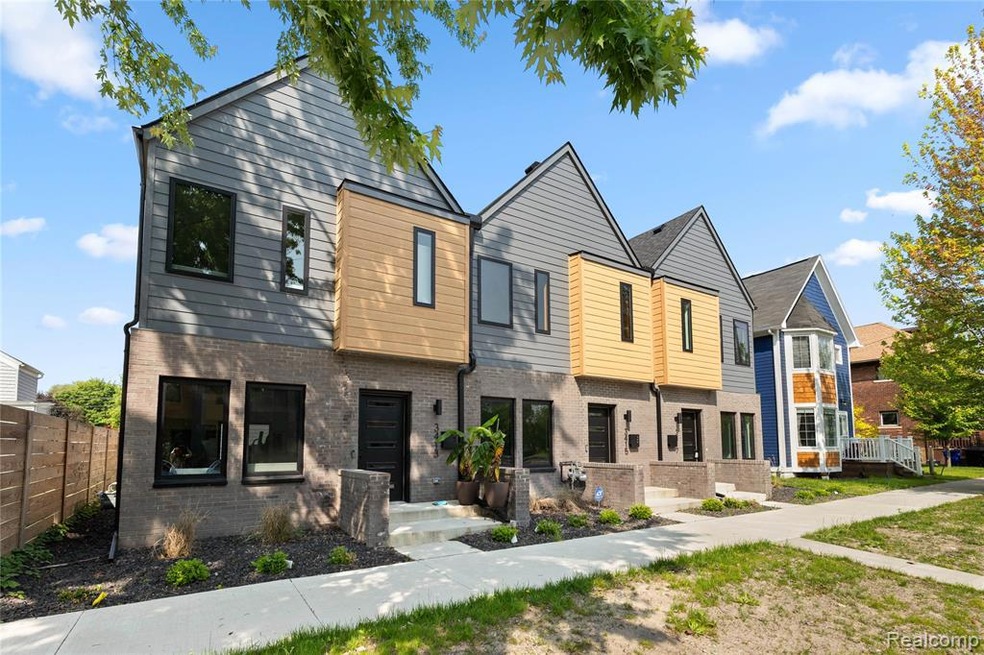3417 Cochrane St Detroit, MI 48208
North Corktown NeighborhoodEstimated payment $2,260/month
Highlights
- New Construction
- Stainless Steel Appliances
- Forced Air Heating and Cooling System
- Cass Technical High School Rated 10
- 1.5 Car Detached Garage
- 2-minute walk to Intersections Park
About This Home
OPEN HOUSES HELD @ 3422 COCHRANE ST! INCLUDES MANY FINISH UPGRADES. SPECIAL FINANCING OPTIONS WITH OUR PREFERRED LENDER. Upgrades include luxury vinyl plank floors on the main level, waterfall edge kitchen countertop, upgraded lighting package, and premium tile in the primary and guest bathrooms! Move-in ready! This elegant 2 story, 2 bedrooms, 2.5 baths features private entry, private courtyard, and 1.5-car detached garage with tandem surface parking behind. Living, kitchen, dining, and powder room on the ground level. Primary bedroom with on-suite bathroom, guest bedroom with on-suite bath, plus laundry on the second level. Sycamore Park is a high-quality townhome community situated in a super prime location—just moments from the Central Train Station, and within walking distance to the vibrant restaurants, shops, and bars of Corktown. You're also close to Woodbridge and Wayne State University, placing you at the center of some of Detroit’s most dynamic neighborhoods. 15 year NEW CONSTRUCTION NEZ PROPERTY TAX ABATEMENT available for principal residents.
Listing Agent
Berkshire Hathaway HomeServices The Loft Warehouse License #6501379736 Listed on: 10/23/2025

Townhouse Details
Home Type
- Townhome
Est. Annual Taxes
Year Built
- Built in 2025 | New Construction
HOA Fees
- $261 Monthly HOA Fees
Parking
- 1.5 Car Detached Garage
Home Design
- Brick Exterior Construction
- Slab Foundation
- Poured Concrete
- Rubber Roof
- Metal Siding
Interior Spaces
- 1,250 Sq Ft Home
- 2-Story Property
Kitchen
- Free-Standing Gas Range
- Microwave
- Dishwasher
- Stainless Steel Appliances
- Disposal
Bedrooms and Bathrooms
- 2 Bedrooms
Location
- Ground Level
Utilities
- Forced Air Heating and Cooling System
- Heating System Uses Natural Gas
- Natural Gas Water Heater
Listing and Financial Details
- Home warranty included in the sale of the property
- Assessor Parcel Number 08006490.010
Community Details
Overview
- Todd Sykes Association, Phone Number (313) 320-8780
Pet Policy
- Pets Allowed
Map
Home Values in the Area
Average Home Value in this Area
Tax History
| Year | Tax Paid | Tax Assessment Tax Assessment Total Assessment is a certain percentage of the fair market value that is determined by local assessors to be the total taxable value of land and additions on the property. | Land | Improvement |
|---|---|---|---|---|
| 2025 | -- | $9,000 | $0 | $0 |
| 2024 | $21 | $9,000 | $0 | $0 |
Property History
| Date | Event | Price | List to Sale | Price per Sq Ft |
|---|---|---|---|---|
| 10/30/2025 10/30/25 | Pending | -- | -- | -- |
| 10/23/2025 10/23/25 | For Sale | $335,000 | -- | $268 / Sq Ft |
Purchase History
| Date | Type | Sale Price | Title Company |
|---|---|---|---|
| Quit Claim Deed | -- | None Listed On Document | |
| Warranty Deed | -- | Michigan Title Insurance Agenc |
Source: Realcomp
MLS Number: 20251048324
APN: 08-006490-010
- Unit 7 Plan at Sycamore Park
- Unit 1 Plan at Sycamore Park
- Unit 9 Plan at Sycamore Park
- Unit 8, 10 Plan at Sycamore Park
- Unit 2, 4, 4 Plan at Sycamore Park
- Unit 3, 6 Plan at Sycamore Park
- 3416 Cochrane St Unit 4
- 3420 Cochrane St Unit 2
- 3313 Cochrane St
- 3307 Cochrane St
- 1588 Elm St
- 3662 Trumbull Unit 31
- 3640 Trumbull Unit 21
- 3642 Trumbull Unit 22
- Commonwealth Plan at Scripps District
- Selden Plan at Scripps District
- Lincoln at Scripps District Plan at Scripps District
- 3646 Trumbull Unit 24
- 3650 Trumbull Unit 25
- 3658 Trumbull Unit 29
