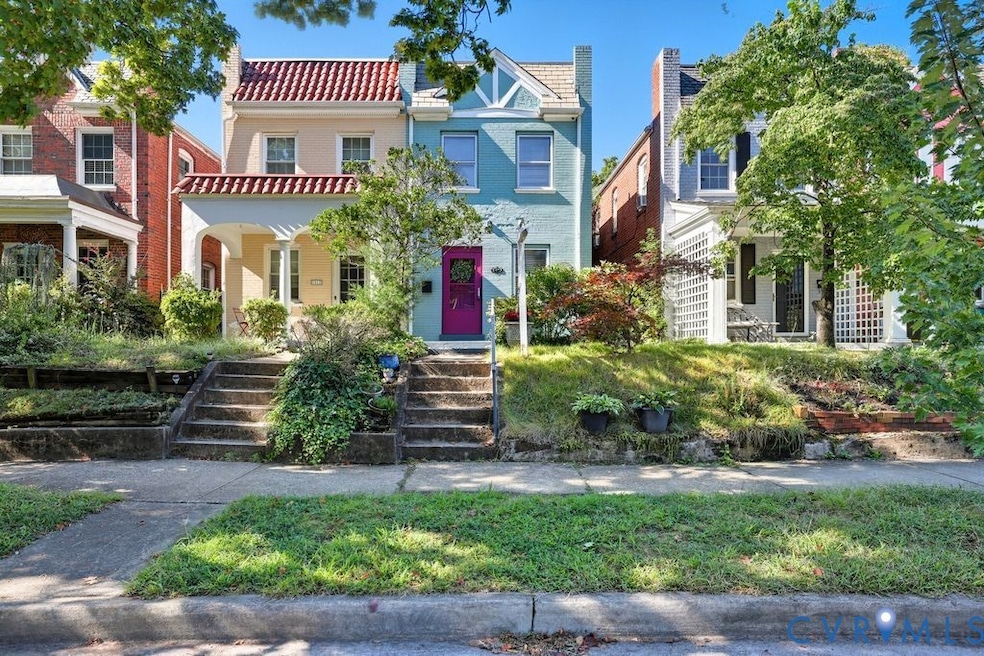3417 Cutshaw Ave Richmond, VA 23230
The Museum District NeighborhoodEstimated payment $2,424/month
Highlights
- Very Popular Property
- Rowhouse Architecture
- 1 Car Detached Garage
- Open High School Rated A+
- Wood Flooring
- Front Porch
About This Home
Welcome to 3417 Cutshaw Avenue — a charming, home in the heart of Richmond’s Museum District! Just steps from Scott’s Addition and within walking or biking distance to Carytown, the Fan, and VCU, this location offers unmatched access to RVA’s most vibrant neighborhoods, restaurants, shops, and services. This thoughtfully updated home features 1,112 square feet of living space. Beautiful hardwood floors run throughout most of the home. Each floor is serviced by two mini-split HVAC system, providing efficient year-round comfort. Enjoy morning coffee on the welcoming front porch or take advantage of both off-street and on-street parking — a rare find in the city. Easy access to I-95 and I-64 makes commuting a breeze.
Listing Agent
Compass Brokerage Phone: (804) 405-7337 License #0225161742 Listed on: 09/05/2025

Home Details
Home Type
- Single Family
Est. Annual Taxes
- $4,632
Year Built
- Built in 1929
Lot Details
- 2,640 Sq Ft Lot
- Privacy Fence
- Fenced
- Zoning described as R-48
Parking
- 1 Car Detached Garage
- On-Street Parking
- Off-Street Parking
Home Design
- Rowhouse Architecture
- Brick Exterior Construction
- Slate Roof
- Synthetic Roof
- Rubber Roof
Interior Spaces
- 1,112 Sq Ft Home
- 2-Story Property
- Ceiling Fan
- Dining Area
- Crawl Space
- Stacked Washer and Dryer
Kitchen
- Oven
- Stove
- Dishwasher
- Disposal
Flooring
- Wood
- Laminate
Bedrooms and Bathrooms
- 3 Bedrooms
Schools
- Lois-Harrison Jones Elementary School
- Albert Hill Middle School
- Thomas Jefferson High School
Additional Features
- Front Porch
- Heating Available
Listing and Financial Details
- Assessor Parcel Number W000-1628-007
Map
Home Values in the Area
Average Home Value in this Area
Tax History
| Year | Tax Paid | Tax Assessment Tax Assessment Total Assessment is a certain percentage of the fair market value that is determined by local assessors to be the total taxable value of land and additions on the property. | Land | Improvement |
|---|---|---|---|---|
| 2025 | $4,632 | $386,000 | $180,000 | $206,000 |
| 2024 | $4,236 | $353,000 | $160,000 | $193,000 |
| 2023 | $4,104 | $342,000 | $150,000 | $192,000 |
| 2022 | $3,408 | $284,000 | $100,000 | $184,000 |
| 2021 | $3,084 | $261,000 | $80,000 | $181,000 |
| 2020 | $3,084 | $257,000 | $80,000 | $177,000 |
| 2019 | $2,928 | $244,000 | $80,000 | $164,000 |
| 2018 | $2,628 | $219,000 | $80,000 | $139,000 |
| 2017 | $2,484 | $207,000 | $70,000 | $137,000 |
| 2016 | $2,424 | $202,000 | $75,000 | $127,000 |
| 2015 | $2,160 | $201,000 | $75,000 | $126,000 |
| 2014 | $2,160 | $180,000 | $70,000 | $110,000 |
Property History
| Date | Event | Price | Change | Sq Ft Price |
|---|---|---|---|---|
| 09/11/2025 09/11/25 | For Sale | $385,900 | -- | $347 / Sq Ft |
Mortgage History
| Date | Status | Loan Amount | Loan Type |
|---|---|---|---|
| Closed | $150,000 | Credit Line Revolving | |
| Closed | $80,000 | Credit Line Revolving |
Source: Central Virginia Regional MLS
MLS Number: 2524793
APN: W000-1628-007
- 1112 Roseneath Rd Unit 1
- 3234 Park Ave
- 3509 Park Ave
- 3127 W Franklin St
- 3303 Park Ave
- 613 Roseneath Rd Unit 3
- 3314 Kensington Ave
- 3228 Kensington Ave
- 2905 W Grace St
- 3020 Patterson Ave Unit 1
- 3020 Patterson Ave Unit 9
- 705 N Hamilton St Unit D
- 4003 W Franklin St
- 3122 Kensington Ave Unit 11
- 3925 Park Ave
- 3201 Kensington Ave
- 3009 Patterson Ave
- 3425 Stuart Ave
- 3307 Stuart Ave
- 1716 Summit Ave Unit 12
- 3600 W Broad St Unit 105
- 3700 Monument Ave
- 1310 Roseneath Rd
- 1209 Mactavish Ave
- 3810 W Broad St
- 3410 W Clay St
- 3131 W Grace St Unit 1
- 3113 W Marshall St
- 3200 W Clay St
- 3022 W Broad St
- 907 N L North Hamilton St
- 1510 Belleville St
- 1510 Belleville St Unit 214.1405898
- 1510 Belleville St Unit 203.1405897
- 1510 Belleville St Unit 321.1405903
- 1510 Belleville St Unit 304.1405902
- 1510 Belleville St Unit 216.1405899
- 3502 Kensington Ave
- 907 N Hamilton St
- 3000 W Clay St






