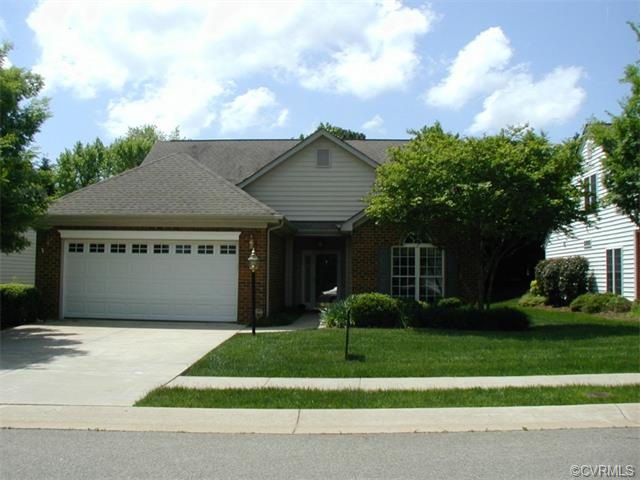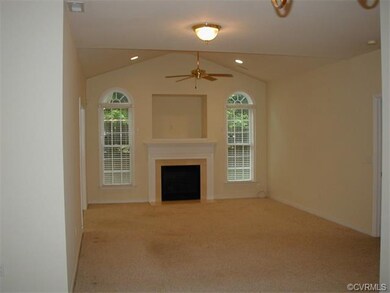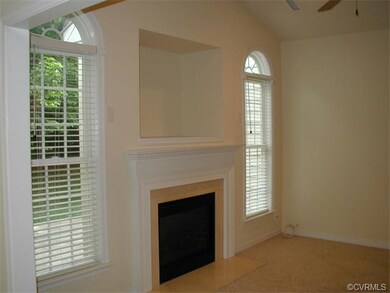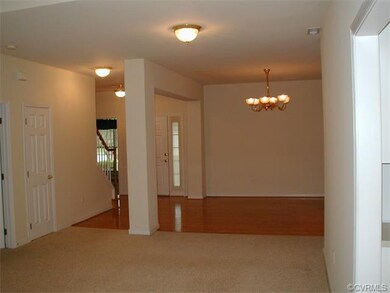
3417 Fitchetts Ln Glen Allen, VA 23060
Cross Ridge NeighborhoodHighlights
- Wood Flooring
- Glen Allen High School Rated A
- Forced Air Heating and Cooling System
About This Home
As of August 2021Price reduced! See this one today! New carpet in the living room and master bedroom plus newly painted walls in the living room and kitchen. Attractive Saunders plan Cottage in Richmond's premier age restricted community. This stand-alone property allows you to have two bedrooms and two full baths on the main level plus a third bedroom, full bath, sitting room and large HVAC/Storage room on the second level. The generous size kitchen, with it's ceramic tile floors, includes an eat-in area and opens to a beautiful, relaxing sun room. There is also ceramic tile flooring in the utility room which connects the kitchen to the attached two-car garage. This garage is unique in that it is one of only a few in the neighborhood that have a separate door to the outside along the side of the house. Isn't it time that you let someone else do the lawn work while you enjoy the life style in this great community?
Last Agent to Sell the Property
George Winfree
Fathom Realty Virginia License #0225077163 Listed on: 04/11/2015

Home Details
Home Type
- Single Family
Est. Annual Taxes
- $4,102
Year Built
- 2002
Home Design
- Composition Roof
Flooring
- Wood
- Wall to Wall Carpet
Bedrooms and Bathrooms
- 3 Bedrooms
- 3 Full Bathrooms
Additional Features
- Property has 1.5 Levels
- Forced Air Heating and Cooling System
Listing and Financial Details
- Assessor Parcel Number 764-763-6571
Ownership History
Purchase Details
Home Financials for this Owner
Home Financials are based on the most recent Mortgage that was taken out on this home.Purchase Details
Purchase Details
Home Financials for this Owner
Home Financials are based on the most recent Mortgage that was taken out on this home.Purchase Details
Home Financials for this Owner
Home Financials are based on the most recent Mortgage that was taken out on this home.Purchase Details
Similar Homes in the area
Home Values in the Area
Average Home Value in this Area
Purchase History
| Date | Type | Sale Price | Title Company |
|---|---|---|---|
| Warranty Deed | $525,000 | Attorney | |
| Gift Deed | -- | None Available | |
| Warranty Deed | $348,000 | -- | |
| Deed | $253,015 | -- | |
| Warranty Deed | $220,576 | -- |
Mortgage History
| Date | Status | Loan Amount | Loan Type |
|---|---|---|---|
| Open | $387,200 | New Conventional | |
| Closed | $387,200 | New Conventional | |
| Previous Owner | $278,400 | New Conventional | |
| Previous Owner | $135,820 | New Conventional | |
| Previous Owner | $153,015 | New Conventional |
Property History
| Date | Event | Price | Change | Sq Ft Price |
|---|---|---|---|---|
| 08/20/2021 08/20/21 | Sold | $525,000 | +9.4% | $243 / Sq Ft |
| 08/02/2021 08/02/21 | Pending | -- | -- | -- |
| 07/22/2021 07/22/21 | For Sale | $479,950 | +37.9% | $222 / Sq Ft |
| 08/21/2015 08/21/15 | Sold | $348,000 | -7.2% | $161 / Sq Ft |
| 07/30/2015 07/30/15 | Pending | -- | -- | -- |
| 04/11/2015 04/11/15 | For Sale | $375,000 | -- | $174 / Sq Ft |
Tax History Compared to Growth
Tax History
| Year | Tax Paid | Tax Assessment Tax Assessment Total Assessment is a certain percentage of the fair market value that is determined by local assessors to be the total taxable value of land and additions on the property. | Land | Improvement |
|---|---|---|---|---|
| 2025 | $4,102 | $458,800 | $110,000 | $348,800 |
| 2024 | $4,102 | $450,000 | $110,000 | $340,000 |
| 2023 | $3,825 | $450,000 | $110,000 | $340,000 |
| 2022 | $3,443 | $405,000 | $95,000 | $310,000 |
| 2021 | $3,323 | $381,900 | $85,000 | $296,900 |
| 2020 | $3,323 | $381,900 | $85,000 | $296,900 |
| 2019 | $3,197 | $367,500 | $75,000 | $292,500 |
| 2018 | $3,109 | $357,300 | $75,000 | $282,300 |
| 2017 | $3,070 | $352,900 | $75,000 | $277,900 |
| 2016 | $2,917 | $335,300 | $75,000 | $260,300 |
| 2015 | $2,610 | $324,300 | $75,000 | $249,300 |
| 2014 | $2,610 | $300,000 | $75,000 | $225,000 |
Agents Affiliated with this Home
-
G
Seller's Agent in 2021
George Shaheen
Long & Foster
1 in this area
27 Total Sales
-
K
Seller Co-Listing Agent in 2021
Kimberly Wigg
Long & Foster
(804) 347-8355
1 in this area
16 Total Sales
-
J
Buyer's Agent in 2021
Janice Taylor
RE/MAX
5 in this area
172 Total Sales
-
G
Seller's Agent in 2015
George Winfree
Fathom Realty Virginia
Map
Source: Central Virginia Regional MLS
MLS Number: 1509692
APN: 764-763-6571
- 3406 Lanceor Dr
- 10232 Locklies Dr
- 4120 Coles Point Way
- 3401 Coles Point Way Unit A
- 10317 White Marsh Rd
- 8040 Lake Laurel Ln Unit B
- 8041 Lake Laurel Ln Unit B
- 8001 Lake Laurel Ln Unit B
- 8001 Lake Laurel Ln Unit A
- 10002 Laurel Lakes Dr
- 8759 Brays Fork Dr
- 3412 Katy Brooke Ct
- 10107 Heritage Ln
- 5027 Lewisetta Dr
- 9529 Hungary Woods Dr
- 10753 Chase Grove Ln
- 3253 Lakewood Rd
- 4605 Kingsrow Ct
- 4717 Mill Park Cir
- 4805 Candlelight Place






