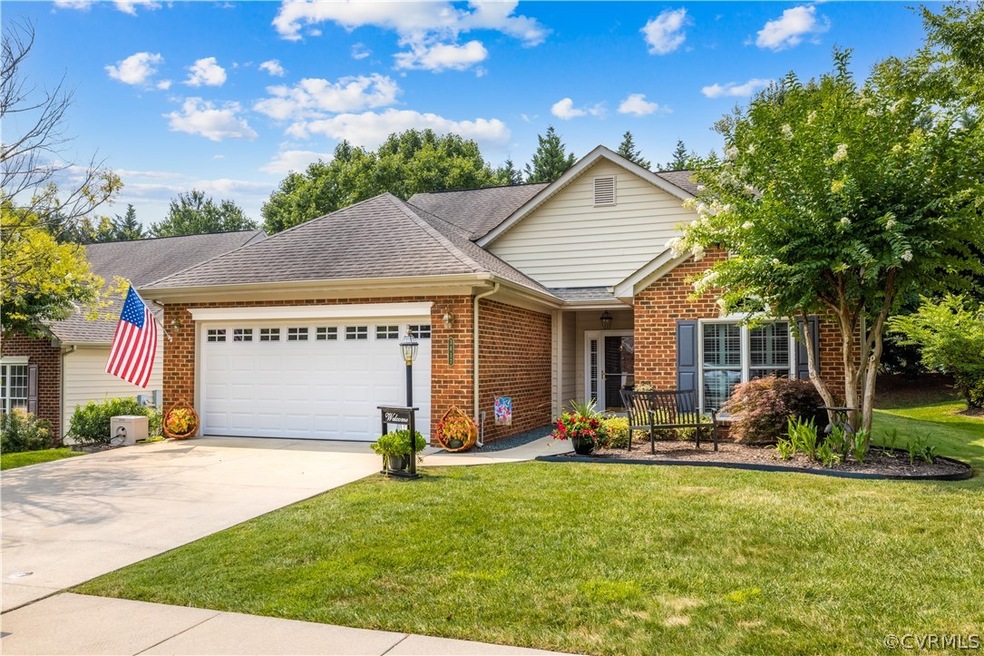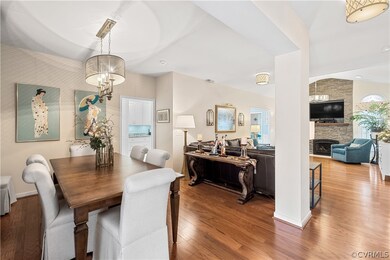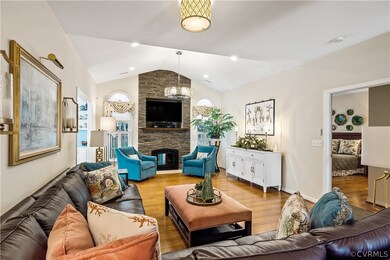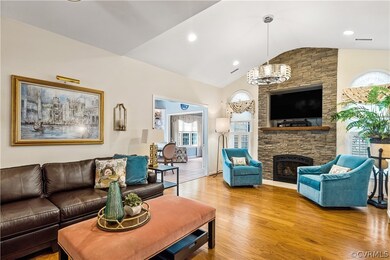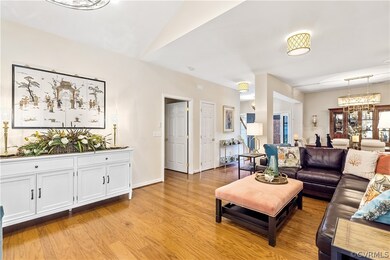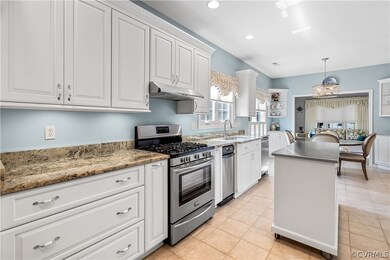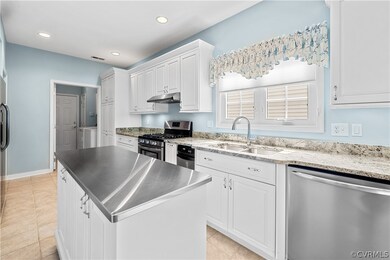
3417 Fitchetts Ln Glen Allen, VA 23060
Cross Ridge NeighborhoodHighlights
- Fitness Center
- Gated Community
- Clubhouse
- Senior Community
- Colonial Architecture
- Wood Flooring
About This Home
As of August 2021This is one you don’t want to hesitate to see! Fantastic renovations throughout this stand-alone cottage located in CrossRidge, the 55+ premiere active community in Henrico County. Wood floors throughout the main rooms and bedrooms, and Ceramic tile in the Kitchen, breakfast room, sun room, laundry room and Master bath complement the top of the line renovations. From the custom kitchen, to the beautiful floor to ceiling stacked stone fireplace as well as the amazing master bath with large handicapped accessible roll in shower, you will fall in love the minute you enter.
Last Agent to Sell the Property
Long & Foster REALTORS License #0225146121 Listed on: 07/22/2021

Home Details
Home Type
- Single Family
Est. Annual Taxes
- $3,323
Year Built
- Built in 2002
Lot Details
- 7,832 Sq Ft Lot
- Sprinkler System
- Zoning described as R2
HOA Fees
- $185 Monthly HOA Fees
Parking
- 2 Car Direct Access Garage
- Oversized Parking
- Heated Garage
- Garage Door Opener
- Driveway
- Off-Street Parking
Home Design
- Colonial Architecture
- Patio Home
- Brick Exterior Construction
- Slab Foundation
- Frame Construction
Interior Spaces
- 2,158 Sq Ft Home
- 1-Story Property
- High Ceiling
- Ceiling Fan
- Skylights
- Recessed Lighting
- Stone Fireplace
- Gas Fireplace
- Thermal Windows
- Window Treatments
- Palladian Windows
- Sliding Doors
- Separate Formal Living Room
- Crawl Space
- Home Security System
Kitchen
- Eat-In Kitchen
- Oven
- Microwave
- Dishwasher
- Kitchen Island
- Granite Countertops
- Trash Compactor
- Disposal
Flooring
- Wood
- Ceramic Tile
Bedrooms and Bathrooms
- 3 Bedrooms
- 3 Full Bathrooms
Accessible Home Design
- Accessible Full Bathroom
- Low Threshold Shower
- Accessible Kitchen
- Customized Wheelchair Accessible
- Stair Lift
Outdoor Features
- Patio
Schools
- Echo Lake Elementary School
- Hungary Creek Middle School
- Glen Allen High School
Utilities
- Cooling Available
- Forced Air Heating System
- Heating System Uses Natural Gas
- Heat Pump System
Listing and Financial Details
- Tax Lot 18
- Assessor Parcel Number 764-763-6571
Community Details
Overview
- Senior Community
- The Cottages At Crossridge Subdivision
- Maintained Community
Amenities
- Clubhouse
Recreation
- Fitness Center
- Community Pool
Security
- Controlled Access
- Gated Community
Ownership History
Purchase Details
Home Financials for this Owner
Home Financials are based on the most recent Mortgage that was taken out on this home.Purchase Details
Purchase Details
Home Financials for this Owner
Home Financials are based on the most recent Mortgage that was taken out on this home.Purchase Details
Home Financials for this Owner
Home Financials are based on the most recent Mortgage that was taken out on this home.Purchase Details
Similar Homes in Glen Allen, VA
Home Values in the Area
Average Home Value in this Area
Purchase History
| Date | Type | Sale Price | Title Company |
|---|---|---|---|
| Warranty Deed | $525,000 | Attorney | |
| Gift Deed | -- | None Available | |
| Warranty Deed | $348,000 | -- | |
| Deed | $253,015 | -- | |
| Warranty Deed | $220,576 | -- |
Mortgage History
| Date | Status | Loan Amount | Loan Type |
|---|---|---|---|
| Open | $387,200 | New Conventional | |
| Closed | $387,200 | New Conventional | |
| Previous Owner | $278,400 | New Conventional | |
| Previous Owner | $135,820 | New Conventional | |
| Previous Owner | $153,015 | New Conventional |
Property History
| Date | Event | Price | Change | Sq Ft Price |
|---|---|---|---|---|
| 08/20/2021 08/20/21 | Sold | $525,000 | +9.4% | $243 / Sq Ft |
| 08/02/2021 08/02/21 | Pending | -- | -- | -- |
| 07/22/2021 07/22/21 | For Sale | $479,950 | +37.9% | $222 / Sq Ft |
| 08/21/2015 08/21/15 | Sold | $348,000 | -7.2% | $161 / Sq Ft |
| 07/30/2015 07/30/15 | Pending | -- | -- | -- |
| 04/11/2015 04/11/15 | For Sale | $375,000 | -- | $174 / Sq Ft |
Tax History Compared to Growth
Tax History
| Year | Tax Paid | Tax Assessment Tax Assessment Total Assessment is a certain percentage of the fair market value that is determined by local assessors to be the total taxable value of land and additions on the property. | Land | Improvement |
|---|---|---|---|---|
| 2025 | $4,102 | $458,800 | $110,000 | $348,800 |
| 2024 | $4,102 | $450,000 | $110,000 | $340,000 |
| 2023 | $3,825 | $450,000 | $110,000 | $340,000 |
| 2022 | $3,443 | $405,000 | $95,000 | $310,000 |
| 2021 | $3,323 | $381,900 | $85,000 | $296,900 |
| 2020 | $3,323 | $381,900 | $85,000 | $296,900 |
| 2019 | $3,197 | $367,500 | $75,000 | $292,500 |
| 2018 | $3,109 | $357,300 | $75,000 | $282,300 |
| 2017 | $3,070 | $352,900 | $75,000 | $277,900 |
| 2016 | $2,917 | $335,300 | $75,000 | $260,300 |
| 2015 | $2,610 | $324,300 | $75,000 | $249,300 |
| 2014 | $2,610 | $300,000 | $75,000 | $225,000 |
Agents Affiliated with this Home
-
G
Seller's Agent in 2021
George Shaheen
Long & Foster
1 in this area
27 Total Sales
-
K
Seller Co-Listing Agent in 2021
Kimberly Wigg
Long & Foster
(804) 347-8355
1 in this area
16 Total Sales
-
J
Buyer's Agent in 2021
Janice Taylor
RE/MAX
5 in this area
171 Total Sales
-
G
Seller's Agent in 2015
George Winfree
Fathom Realty Virginia
Map
Source: Central Virginia Regional MLS
MLS Number: 2122721
APN: 764-763-6571
- 3406 Lanceor Dr
- 10232 Locklies Dr
- 4120 Coles Point Way
- 3401 Coles Point Way Unit A
- 10317 White Marsh Rd
- 8040 Lake Laurel Ln Unit B
- 8041 Lake Laurel Ln Unit B
- 8001 Lake Laurel Ln Unit B
- 8001 Lake Laurel Ln Unit A
- 10002 Laurel Lakes Dr
- 8759 Brays Fork Dr
- 3412 Katy Brooke Ct
- 10107 Heritage Ln
- 5027 Lewisetta Dr
- 9529 Hungary Woods Dr
- 10753 Chase Grove Ln
- 3253 Lakewood Rd
- 4605 Kingsrow Ct
- 4717 Mill Park Cir
- 4805 Candlelight Place
