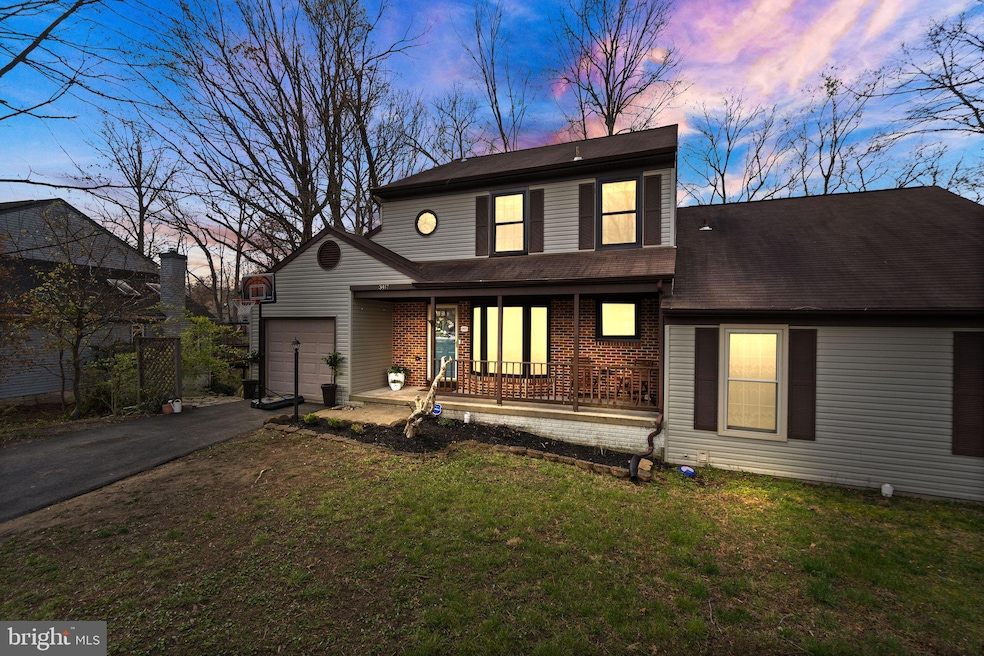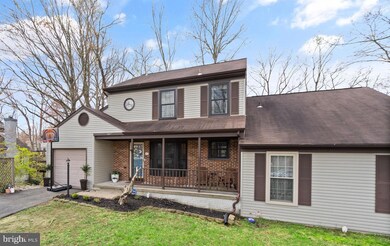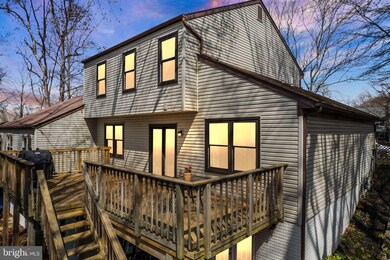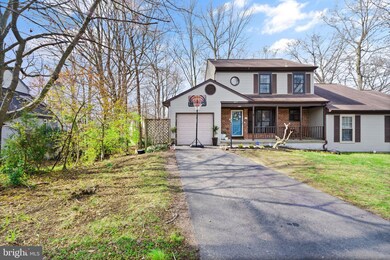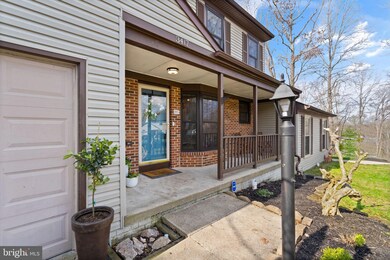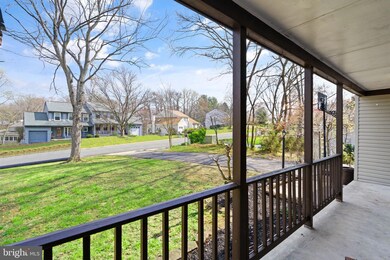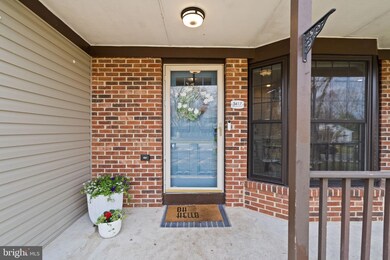
3417 Fort Lyon Dr Woodbridge, VA 22192
Estimated Value: $544,000 - $578,000
Highlights
- Contemporary Architecture
- Recreation Room
- Wood Flooring
- Woodbridge High School Rated A
- Partially Wooded Lot
- Community Pool
About This Home
As of April 2024OFFER DEADLINE has been set for been set for Saturday 4/6/2024 at 7:00 pm. AMAZING Location! This awesome 4 Bedroom, 3.5 Bath home is nestled into the VERY popular community of LAKE RIDGE! Located on a NON THRU Street on a lot that backs to WOODS! Surrounded by nature and quiet, you will LOVE enjoying time on your Back Deck! This home also boasts an attached 1 car GAGRAGE! The entry level welcomes with Hardwood Floors an Updated Eat In kitchen with QUARTZ countertops and S/S appliances.Enjpy meals in the casual EAT IN kitchen space or in the Dining Room! The spacious Living Room had sliding glass doors that provide easy access to the Back Deck. Travelling upstairs you will be so surprised to find a generous Primary Suite and 2 Secondary bedrooms. The area is finished off with a Primary bath and a Secondary bath. Head down to the basement level and find another Bedroom and Full Bath, Rec Room, Laundry Room and storage. Truly room for everyone to enjoy their own space!
Home UPDATES: New Driveway: 2020, Condenser Coil & A/C 2023, ALL windows replaced 2023, HWH 2016, Roof: Age Unknown but NOT original.
The Lake Ridge amenities include POOLS, RECREATIONAL COURTS, DOG PARKS, SPORTS FIELDS, BOAT RAMP, PLAYGROUNDS and TRAILS! Easy access to SHOPPING (FIVE MIN to Historical Occoquan), RESTAURANTS, SCHOOLS and COMMUTER ROUTES really make this "THE ONE"!
Last Agent to Sell the Property
Berkshire Hathaway HomeServices PenFed Realty License #0225092938 Listed on: 04/04/2024

Townhouse Details
Home Type
- Townhome
Est. Annual Taxes
- $4,302
Year Built
- Built in 1982
Lot Details
- 6,882 Sq Ft Lot
- Partially Wooded Lot
- Property is in excellent condition
HOA Fees
- $71 Monthly HOA Fees
Parking
- 1 Car Attached Garage
- Front Facing Garage
Home Design
- Semi-Detached or Twin Home
- Contemporary Architecture
- Concrete Perimeter Foundation
Interior Spaces
- Property has 2 Levels
- Ceiling Fan
- Entrance Foyer
- Living Room
- Dining Room
- Recreation Room
- Finished Basement
- Laundry in Basement
Kitchen
- Breakfast Area or Nook
- Eat-In Kitchen
- Gas Oven or Range
- Built-In Microwave
- Dishwasher
- Disposal
Flooring
- Wood
- Carpet
Bedrooms and Bathrooms
- En-Suite Primary Bedroom
- En-Suite Bathroom
- Walk-In Closet
Laundry
- Laundry Room
- Dryer
- Washer
Schools
- Lake Ridge Elementary And Middle School
- Woodbridge High School
Utilities
- Forced Air Heating and Cooling System
- Natural Gas Water Heater
Listing and Financial Details
- Tax Lot 30
- Assessor Parcel Number 8293-17-1629
Community Details
Overview
- Association fees include common area maintenance, pool(s), recreation facility, trash
- Lakeridge Parks And Recreation Association
- Lake Ridge Subdivision, Brighton Floorplan
Amenities
- Picnic Area
- Common Area
- Community Center
Recreation
- Community Playground
- Community Pool
- Jogging Path
Ownership History
Purchase Details
Home Financials for this Owner
Home Financials are based on the most recent Mortgage that was taken out on this home.Purchase Details
Home Financials for this Owner
Home Financials are based on the most recent Mortgage that was taken out on this home.Purchase Details
Home Financials for this Owner
Home Financials are based on the most recent Mortgage that was taken out on this home.Purchase Details
Home Financials for this Owner
Home Financials are based on the most recent Mortgage that was taken out on this home.Purchase Details
Home Financials for this Owner
Home Financials are based on the most recent Mortgage that was taken out on this home.Similar Homes in Woodbridge, VA
Home Values in the Area
Average Home Value in this Area
Purchase History
| Date | Buyer | Sale Price | Title Company |
|---|---|---|---|
| Sadek Abdelrahman | $545,000 | Universal Title | |
| Zaelke Justin D | $390,000 | Title Resources Guaranty Co | |
| Eliason William A | -- | -- | |
| Eliason William A | $309,450 | -- | |
| Aitken Michael B | $224,000 | -- |
Mortgage History
| Date | Status | Borrower | Loan Amount |
|---|---|---|---|
| Open | Sadek Abdelrahman | $528,650 | |
| Previous Owner | Zaelke Justin D | $396,800 | |
| Previous Owner | Zaelke Justin D | $390,000 | |
| Previous Owner | Eliason William Alexander | $369,297 | |
| Previous Owner | Eliason William Alexander | $321,097 | |
| Previous Owner | Eliason William A | $316,100 | |
| Previous Owner | Aitken Michael B | $205,750 | |
| Previous Owner | Aitken Michael B | $224,000 |
Property History
| Date | Event | Price | Change | Sq Ft Price |
|---|---|---|---|---|
| 04/24/2024 04/24/24 | Sold | $545,000 | +5.8% | $247 / Sq Ft |
| 04/07/2024 04/07/24 | Pending | -- | -- | -- |
| 04/04/2024 04/04/24 | For Sale | $515,000 | +32.1% | $233 / Sq Ft |
| 03/17/2020 03/17/20 | Sold | $390,000 | -2.5% | $177 / Sq Ft |
| 02/19/2020 02/19/20 | Pending | -- | -- | -- |
| 02/13/2020 02/13/20 | For Sale | $399,900 | +29.2% | $181 / Sq Ft |
| 07/31/2013 07/31/13 | Sold | $309,450 | +1.5% | $140 / Sq Ft |
| 06/28/2013 06/28/13 | Pending | -- | -- | -- |
| 06/20/2013 06/20/13 | For Sale | $304,950 | -- | $138 / Sq Ft |
Tax History Compared to Growth
Tax History
| Year | Tax Paid | Tax Assessment Tax Assessment Total Assessment is a certain percentage of the fair market value that is determined by local assessors to be the total taxable value of land and additions on the property. | Land | Improvement |
|---|---|---|---|---|
| 2024 | $4,142 | $416,500 | $124,400 | $292,100 |
| 2023 | $4,193 | $403,000 | $119,600 | $283,400 |
| 2022 | $4,547 | $401,900 | $117,300 | $284,600 |
| 2021 | $4,735 | $387,700 | $112,800 | $274,900 |
| 2020 | $5,825 | $375,800 | $109,500 | $266,300 |
| 2019 | $5,431 | $350,400 | $102,400 | $248,000 |
| 2018 | $3,871 | $320,600 | $93,900 | $226,700 |
| 2017 | $3,931 | $318,100 | $92,500 | $225,600 |
| 2016 | $3,919 | $320,200 | $92,500 | $227,700 |
| 2015 | $3,512 | $303,200 | $87,200 | $216,000 |
| 2014 | $3,512 | $279,500 | $79,900 | $199,600 |
Agents Affiliated with this Home
-
Heidi Jerakis

Seller's Agent in 2024
Heidi Jerakis
BHHS PenFed (actual)
(703) 585-4098
1 in this area
142 Total Sales
-
Kevin Clement

Buyer's Agent in 2024
Kevin Clement
KW United
(540) 842-0300
1 in this area
71 Total Sales
-
Jim Fox

Seller's Agent in 2020
Jim Fox
Century 21 New Millennium
(703) 898-6717
4 in this area
100 Total Sales
-
Terry Moore

Seller Co-Listing Agent in 2020
Terry Moore
Century 21 New Millennium
(703) 919-1508
4 in this area
51 Total Sales
-
Julia Hufford

Buyer's Agent in 2020
Julia Hufford
Long & Foster
(571) 699-6875
1 in this area
36 Total Sales
-
DOROTHY WASSENBERG
D
Seller's Agent in 2013
DOROTHY WASSENBERG
Long & Foster
(703) 986-5700
1 Total Sale
Map
Source: Bright MLS
MLS Number: VAPW2067836
APN: 8293-17-1629
- 3491 Mount Burnside Way
- 11980 Home Guard Dr
- 12106 Cardamom Dr Unit 12106
- 3367 Flint Hill Place
- 12126 Cardamom Dr Unit 12126
- 11956 Holly View Dr
- 12000 Cardamom Dr Unit 12000
- 11998 Cardamom Dr
- 12240 Nutmeg Ct
- 3620 Sherbrooke Cir Unit 303
- 12104 Stallion Ct
- 11751 Critton Cir
- 3468 Aviary Way
- 12180 Springwoods Dr
- 11378 Cromwell Ct
- 12155 Old Salem Ct
- 12221 Wadsworth Way
- 3313 Weymouth Ct
- 12295 Wadsworth Way
- 12149 Salemtown Dr
- 3417 Fort Lyon Dr
- 3419 Fort Lyon Dr
- 3415 Fort Lyon Dr
- 3413 Fort Lyon Dr
- 3421 Fort Lyon Dr
- 3411 Fort Lyon Dr
- 3430 Flint Hill Place
- 3432 Flint Hill Place
- 3425 Fort Lyon Dr
- 3418 Fort Lyon Dr
- 3416 Fort Lyon Dr
- 3428 Flint Hill Place
- 3420 Fort Lyon Dr
- 3434 Flint Hill Place
- 3414 Fort Lyon Dr
- 3409 Fort Lyon Dr
- 3422 Fort Lyon Dr
- 3436 Flint Hill Place
- 3424 Fort Lyon Dr
- 3426 Flint Hill Place
