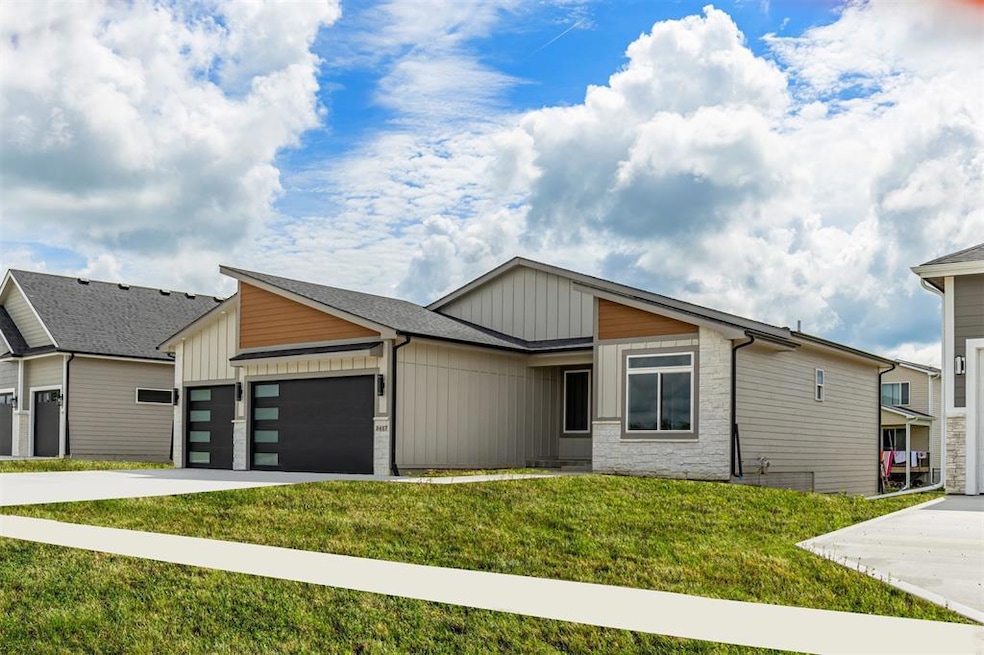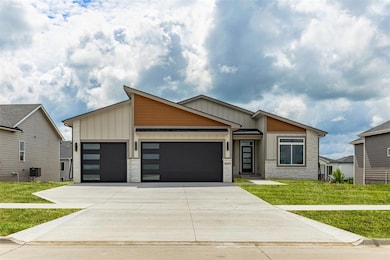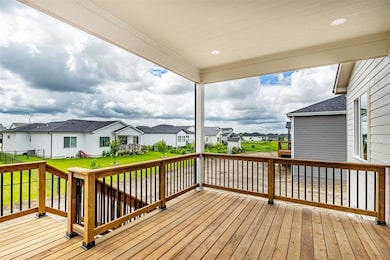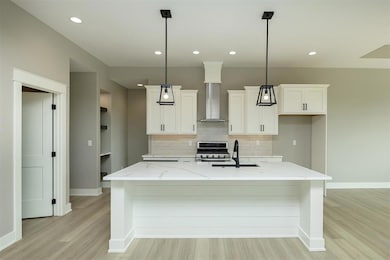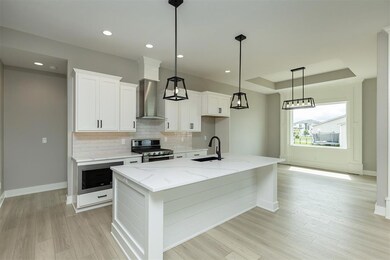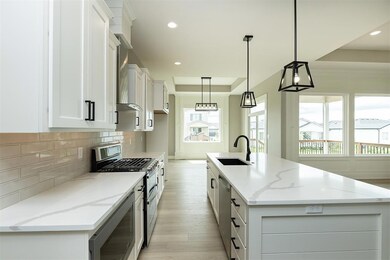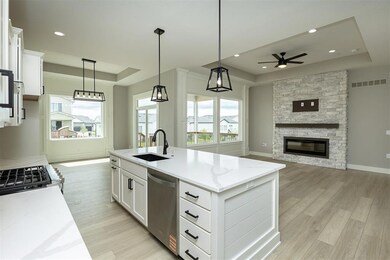3417 NE 12th St Ankeny, IA 50021
Estimated payment $3,088/month
Total Views
2,482
5
Beds
3
Baths
1,684
Sq Ft
$327
Price per Sq Ft
Highlights
- Home Energy Rating Service (HERS) Rated Property
- Ranch Style House
- Formal Dining Room
- Southeast Elementary School Rated A-
- 2 Fireplaces
- Wet Bar
About This Home
This beautiful DS Solid Construction home in Ankeny features 1,684 finished square footage on the main level, an additional 1,080 of beautifully finished square footage in the basement, with 5 bedrooms and 3 baths. This amazing open-concept design is eye-catching, with its 10' and 11' main level ceilings and 9' basement ceilings with a walk out and covered deck are assured to impress! All information obtained from seller and public records.
Home Details
Home Type
- Single Family
Est. Annual Taxes
- $2,021
Year Built
- Built in 2024
Lot Details
- 9,512 Sq Ft Lot
- Irrigation
- Property is zoned PUD
HOA Fees
- $16 Monthly HOA Fees
Home Design
- Ranch Style House
- Asphalt Shingled Roof
- Stone Siding
Interior Spaces
- 1,684 Sq Ft Home
- Wet Bar
- 2 Fireplaces
- Electric Fireplace
- Family Room Downstairs
- Formal Dining Room
- Finished Basement
- Walk-Out Basement
- Laundry on main level
Kitchen
- Microwave
- Dishwasher
Flooring
- Carpet
- Tile
- Luxury Vinyl Plank Tile
Bedrooms and Bathrooms
- 5 Bedrooms | 3 Main Level Bedrooms
Parking
- 3 Car Attached Garage
- Driveway
Outdoor Features
- Covered Deck
- Patio
Additional Features
- Home Energy Rating Service (HERS) Rated Property
- Forced Air Heating and Cooling System
Community Details
- Sentry Mgmt Association, Phone Number (515) 222-3699
- Built by DS Solid Construction LLD
Listing and Financial Details
- Assessor Parcel Number 18152317181023
Map
Create a Home Valuation Report for This Property
The Home Valuation Report is an in-depth analysis detailing your home's value as well as a comparison with similar homes in the area
Home Values in the Area
Average Home Value in this Area
Property History
| Date | Event | Price | List to Sale | Price per Sq Ft |
|---|---|---|---|---|
| 09/02/2025 09/02/25 | For Sale | $549,900 | -- | $327 / Sq Ft |
Source: Des Moines Area Association of REALTORS®
Source: Des Moines Area Association of REALTORS®
MLS Number: 725431
Nearby Homes
- 3409 NE 12th St
- 3601 NE 12th St
- 3413 NE 12th St
- 3523 NE 12th St
- 3511 NE 12th St
- 3520 NE 12th St
- 3605 NE 12th St
- 3503 NE 12th St
- Roland Plan at Canyon Landing
- Bellhaven Plan at Canyon Landing
- Hamilton Plan at Canyon Landing
- Aldridge Plan at Canyon Landing
- 4419 NE 13th St
- 4415 NE 13th St
- 4303 NE 12th St
- 4407 NE 11th St
- Sydney Twin Plan at Canyon Landing - Twinhomes
- 4420 NE 13th St
- Olsen Twin Plan at Canyon Landing - Twinhomes
- 4218 NE 12th St
- 4200 NE 17th Ln
- 1227 NE Windsor Dr
- 1207 NE 5th Ln
- 1212 NE 7th Ln
- 1151 NE 7th Ln
- 415 NE Delaware Ave
- 3611 NE Otterview Cir
- 902 E 1st St
- 901 SE Delaware Ave
- 725-783 NE 5th St
- 317 NE Trilein Dr
- 202 NE Trilein Dr
- 3911 NE Gardenia Ln
- 918 NE Crestmoor Place
- 928 NE Kamies Ln
- 306 NE Grant St
- 209 NE 23rd Ln
- 152 NE 22nd Ln
- 166 NE 23rd Ln
- 5013 NE Milligan Ln
