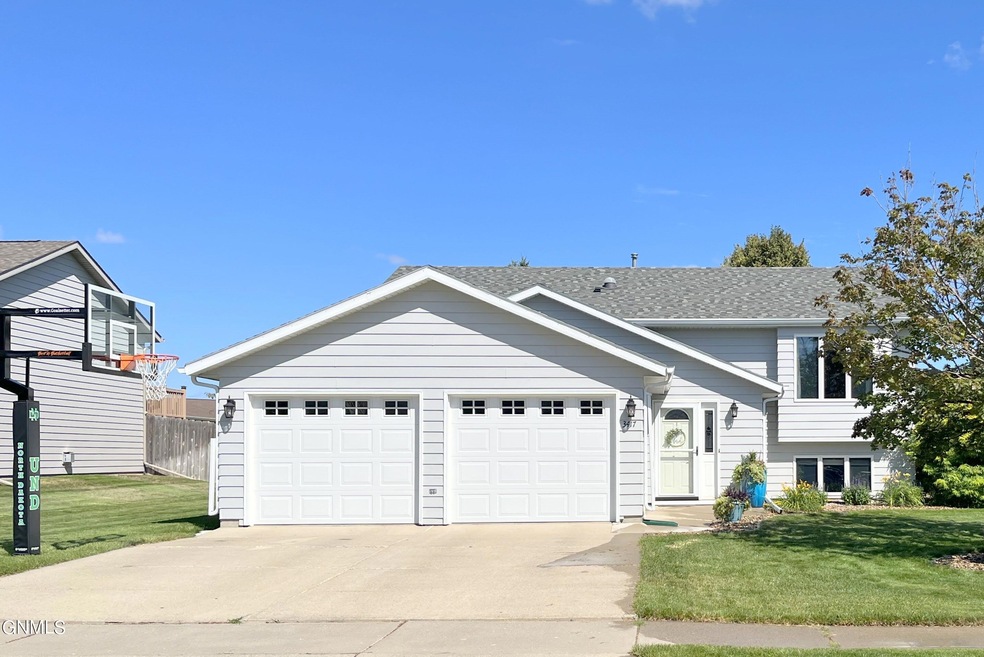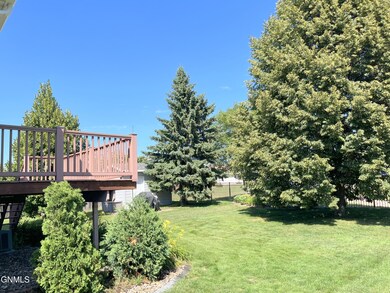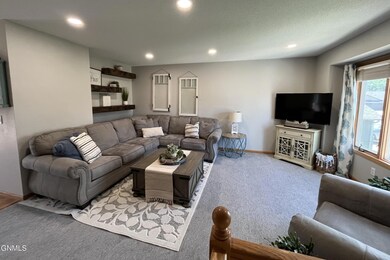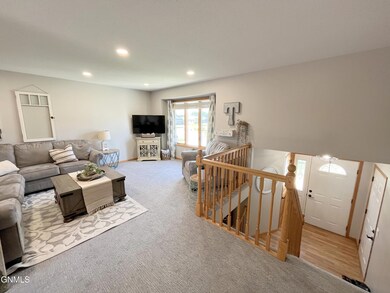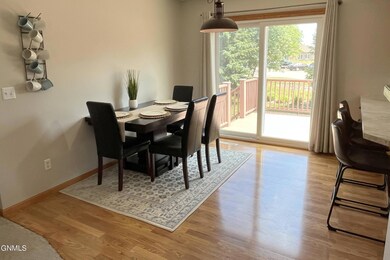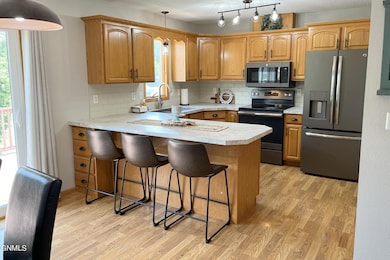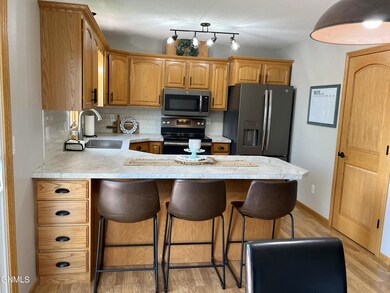
3417 Ridgecrest Dr Bismarck, ND 58503
North Hills NeighborhoodEstimated Value: $366,000 - $451,000
Highlights
- Cooling Available
- Living Room
- Forced Air Heating System
- Century High School Rated A
- Laundry Room
- 3-minute walk to Century Recreation Area Bark Park
About This Home
As of November 2023As you step inside, you'll immediately notice the numerous updates that enhance this split entry 4 bedroom 3 bathroom home! The interior boasts neutral paint tones creating a welcoming atmosphere. The kitchen has been modernized with stylish subway tile backsplash, upgraded sink, and sleek GE slate appliances, making it a chef's dream. The main level also features a large family room, a dining room for hosting gatherings, a guest bathroom, a versatile guest room/office, and primary bedroom complete with an en-suite bath for added convenience. Solid core oak doors grace all the rooms on the upper level, including a roomy pantry with washer dryer hookups. Additionally, the laundry room can be found either on the main floor or in the lower level, providing flexibility for your lifestyle. Descend to the bright and open lower level, where you'll discover a second expansive living area with bonus space, perfect for entertainment or relaxation. This level also houses a third bathroom and two more nice sized bedrooms, ensuring ample space for family and guests. Moving outside, the partially fenced backyard is a true outdoor oasis. With mature trees and sprinkler system. Additional updates include: , newer carpet, garage heater, newer garage doors, heated bathroom tile floors, and newer sliding patio door With its proximity to essential amenities and a welcoming interior, it's the perfect place to call home.
Last Agent to Sell the Property
BIANCO REALTY, INC. License #8249 Listed on: 09/11/2023
Home Details
Home Type
- Single Family
Est. Annual Taxes
- $3,764
Year Built
- Built in 1997
Lot Details
- 9,216 Sq Ft Lot
- Lot Dimensions are 72 x 128
Parking
- 3 Car Garage
Home Design
- Split Foyer
- Masonite
Interior Spaces
- Ceiling Fan
- Living Room
- Dining Room
- Finished Basement
- Basement Fills Entire Space Under The House
Kitchen
- Range
- Microwave
- Dishwasher
Bedrooms and Bathrooms
- 4 Bedrooms
Laundry
- Laundry Room
- Washer
Utilities
- Cooling Available
- Forced Air Heating System
- Heating System Uses Natural Gas
Listing and Financial Details
- Assessor Parcel Number 0807-002-035
Ownership History
Purchase Details
Home Financials for this Owner
Home Financials are based on the most recent Mortgage that was taken out on this home.Purchase Details
Home Financials for this Owner
Home Financials are based on the most recent Mortgage that was taken out on this home.Similar Homes in Bismarck, ND
Home Values in the Area
Average Home Value in this Area
Purchase History
| Date | Buyer | Sale Price | Title Company |
|---|---|---|---|
| Severance Robin | $375,000 | Quality Title | |
| Tollefson Loren M | $276,500 | Quality Title Inc |
Mortgage History
| Date | Status | Borrower | Loan Amount |
|---|---|---|---|
| Open | Severance Robin | $363,750 | |
| Previous Owner | Tollefson Loren M | $227,000 | |
| Previous Owner | Tollefson Loren M | $27,000 | |
| Previous Owner | Tollefson Loren M | $221,200 | |
| Previous Owner | Ussatis Todd J | $52,500 |
Property History
| Date | Event | Price | Change | Sq Ft Price |
|---|---|---|---|---|
| 11/30/2023 11/30/23 | Sold | -- | -- | -- |
| 09/11/2023 09/11/23 | For Sale | $384,900 | +39.2% | $164 / Sq Ft |
| 06/06/2016 06/06/16 | Sold | -- | -- | -- |
| 04/22/2016 04/22/16 | Pending | -- | -- | -- |
| 01/07/2016 01/07/16 | For Sale | $276,500 | -- | $133 / Sq Ft |
Tax History Compared to Growth
Tax History
| Year | Tax Paid | Tax Assessment Tax Assessment Total Assessment is a certain percentage of the fair market value that is determined by local assessors to be the total taxable value of land and additions on the property. | Land | Improvement |
|---|---|---|---|---|
| 2024 | $3,245 | $150,300 | $35,000 | $115,300 |
| 2023 | $3,900 | $150,300 | $35,000 | $115,300 |
| 2022 | $3,595 | $147,250 | $35,000 | $112,250 |
| 2021 | $3,542 | $137,050 | $33,000 | $104,050 |
| 2020 | $3,370 | $133,900 | $33,000 | $100,900 |
| 2019 | $3,159 | $128,150 | $0 | $0 |
| 2018 | $2,936 | $128,150 | $33,000 | $95,150 |
| 2017 | $2,425 | $128,150 | $31,000 | $97,150 |
| 2016 | $2,425 | $128,150 | $24,000 | $104,150 |
| 2014 | -- | $115,700 | $0 | $0 |
Agents Affiliated with this Home
-
AMBER SANDNESS
A
Seller's Agent in 2023
AMBER SANDNESS
BIANCO REALTY, INC.
(701) 400-2262
30 in this area
647 Total Sales
-
Shirley Thomas

Seller Co-Listing Agent in 2023
Shirley Thomas
BIANCO REALTY, INC.
(701) 400-3004
34 in this area
689 Total Sales
-
Lisa Young Bear

Buyer's Agent in 2023
Lisa Young Bear
BIANCO REALTY, INC.
(701) 421-8388
1 in this area
24 Total Sales
-
Mary Shelkey-Miller
M
Seller's Agent in 2016
Mary Shelkey-Miller
HOMETOWN REALTY
(701) 240-7355
1 in this area
54 Total Sales
Map
Source: Bismarck Mandan Board of REALTORS®
MLS Number: 4009772
APN: 0807-002-035
- 3333 Montreal St Unit 305
- 3137 Manitoba Ln
- 3000 N 4th St
- 3000 N 4th St Unit 127
- 2900 N 4th St Unit 212
- 408 E Brandon Dr
- 2925 Manitoba Ln
- 3020 Manitoba Ln
- 2903 Manitoba Ln
- 3916 Lockport St
- 3064 Ontario Ln
- 219 E Calgary Ave
- 4100 Coleman St Unit 2
- 212 Estevan Dr
- 526 Versailles Ave
- 3048 Ontario Ln
- 201 E Brandon Dr
- 2635 Gateway Ave Unit 11
- 315 Versailles Ave
- 935 Mahone Ave
- 3417 Ridgecrest Dr
- 3425 Ridgecrest Dr
- 3409 Ridgecrest Dr
- 3433 Ridgecrest Dr
- 3400 Rocky Point
- 3400 Rocky Point Ln
- 3501 Ridgecrest Dr
- 3510 Stoneridge Place
- 3402 Rocky Point Ln
- 3402 Rocky Point Ln Unit 3402
- 3402 Rocky Point
- 3504 Stoneridge Place
- 3512 Stoneridge Place
- 3502 Stoneridge Place
- 3408 Rocky Point Ln
- 3408 Rocky Point
- 3364 N 4th St
- 3410 Rocky Point Ln
- 3410 Rocky Point
- 3416 Rocky Point
