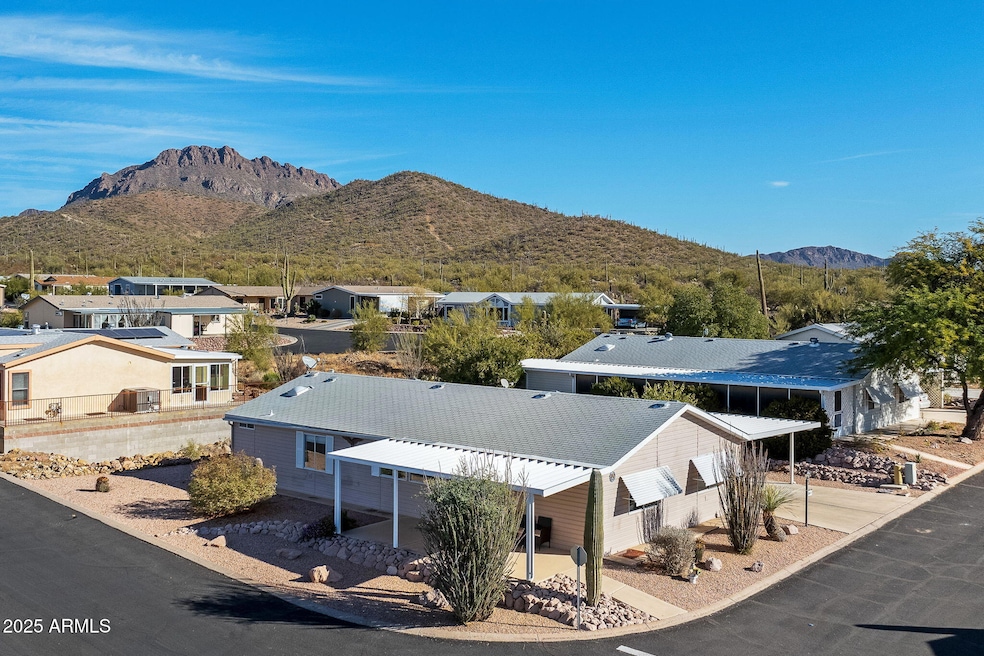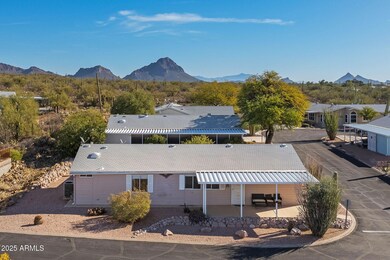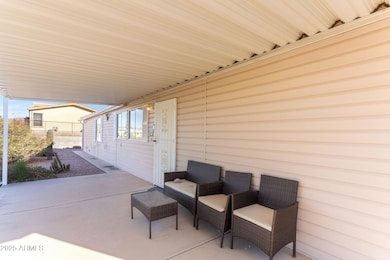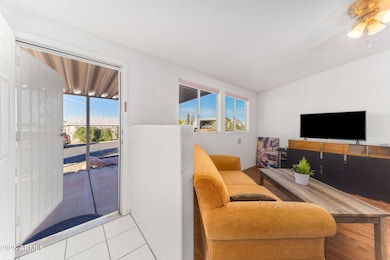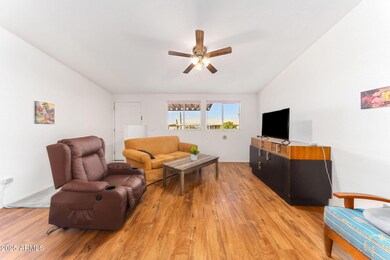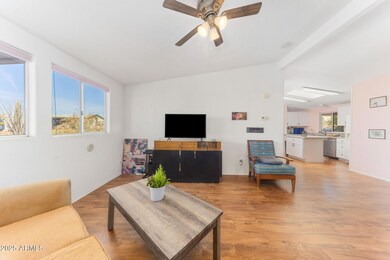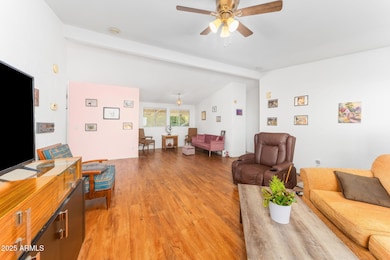
3417 S Goldleaf Loop Tucson, AZ 85735
Estimated payment $1,505/month
Highlights
- Fitness Center
- Mountain View
- Corner Lot
- Gated Community
- Clubhouse
- Community Pool
About This Home
Welcome to this inviting 3-bed, 2-bath home in the popular 55+ community of Copper Crest. Situated on a spacious corner lot with mountain views, this home features a split floor plan, and new window treatments throughout. New roof and existing HVAC overhauled in March 2025! Enjoy the newly remodeled kitchen, new vinyl flooring in the main living area, and peace of mind with replaced plumbing—no poly pipes. The lot offers golf cart access, covered parking, and an oversized storage shed/workshop. Start your mornings in the breakfast nook with scenic views, and make the flexible-use room your dining space, office, or additional living area. The master suite is a tranquil retreat, featuring an ensuite bathroom complete with walk-in shower and dual vanity. The two additional bedrooms are well-sized and share a full guest bathroom. All poly piping throughout the home has been replaced.Outside, you'll enjoy the low-maintenance exterior, perfect for relaxing or entertaining with multiple patios and mountain views. The property also includes a 2-car carport, additional golf cart parking spot and a large, separate storage shed that could double as a workshop.Residents of Copper Crest enjoy access to a wealth of amenities, including a sparkling pool and spa, shuffleboard courts, and a clubhouse that hosts a variety of community events year-round. This active adult community is ideal for those seeking a vibrant, low-maintenance lifestyle in a beautiful setting.
Home Details
Home Type
- Single Family
Est. Annual Taxes
- $1,261
Year Built
- Built in 1995
Lot Details
- 5,663 Sq Ft Lot
- Desert faces the front and back of the property
- Corner Lot
HOA Fees
- $97 Monthly HOA Fees
Parking
- 2 Carport Spaces
Home Design
- Composition Roof
Interior Spaces
- 1,624 Sq Ft Home
- 1-Story Property
- Ceiling Fan
- Mountain Views
- Kitchen Island
Flooring
- Carpet
- Vinyl
Bedrooms and Bathrooms
- 3 Bedrooms
- 2 Bathrooms
- Dual Vanity Sinks in Primary Bathroom
Accessible Home Design
- Doors with lever handles
- No Interior Steps
Outdoor Features
- Covered patio or porch
Schools
- Laura N. Banks Elementary School
- Valencia Middle School
- Cholla High School
Utilities
- Central Air
- Heating System Uses Natural Gas
Listing and Financial Details
- Tax Lot 140
- Assessor Parcel Number 212-31-071-0
Community Details
Overview
- Association fees include ground maintenance, street maintenance
- Copper Crest Association, Phone Number (520) 797-3224
- Copper Crest Lot 140 Subdivision
Amenities
- Clubhouse
- Recreation Room
Recreation
- Fitness Center
- Community Pool
- Community Spa
Security
- Gated Community
Map
Home Values in the Area
Average Home Value in this Area
Property History
| Date | Event | Price | Change | Sq Ft Price |
|---|---|---|---|---|
| 03/10/2025 03/10/25 | For Sale | $235,000 | 0.0% | $145 / Sq Ft |
| 03/10/2025 03/10/25 | Price Changed | $235,000 | +4.4% | $145 / Sq Ft |
| 02/12/2025 02/12/25 | Off Market | $225,000 | -- | -- |
| 12/18/2024 12/18/24 | For Sale | $225,000 | +40.6% | $139 / Sq Ft |
| 04/30/2021 04/30/21 | Sold | $160,000 | 0.0% | $99 / Sq Ft |
| 03/31/2021 03/31/21 | Pending | -- | -- | -- |
| 03/13/2021 03/13/21 | For Sale | $160,000 | -- | $99 / Sq Ft |
Similar Homes in Tucson, AZ
Source: Arizona Regional Multiple Listing Service (ARMLS)
MLS Number: 6807808
- 3418 S Cadmium Loop
- 3371 S Feldspar Ave Unit 247
- 3372 S Spectrum Ave Unit 244
- 3504 S Feldspar Ave
- 3360 S Spectrum Ave Unit 243
- 3501 S Goldleaf Loop
- 3324 S Spectrum Ave Unit 240
- 3312 S Spectrum Ave Unit 239
- 3313 S Spectrum Ave
- 3442 S White Gold Ave
- 7669 W Touchstone St
- 7751 W Gypsum St
- 7710 W Edgestone St
- 7771 W Touchstone St
- 7836 W Chuckwalla Place
- 8110 W Silver Flower Place
- 8047 W Millipede Place
- 3930 S Palant Dr
- 0 W Bopp Rd
- 8241 W Velvet Ant Place
