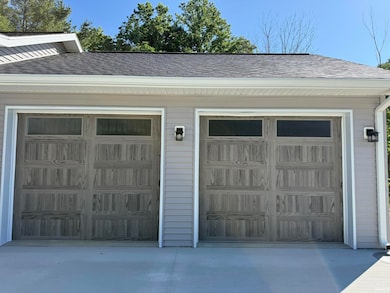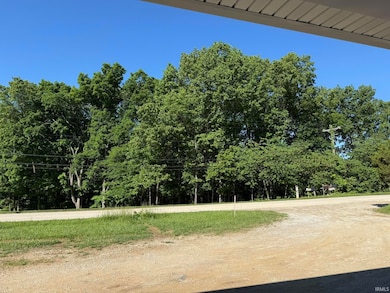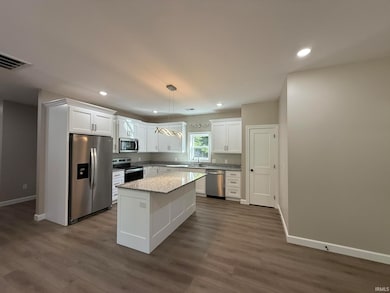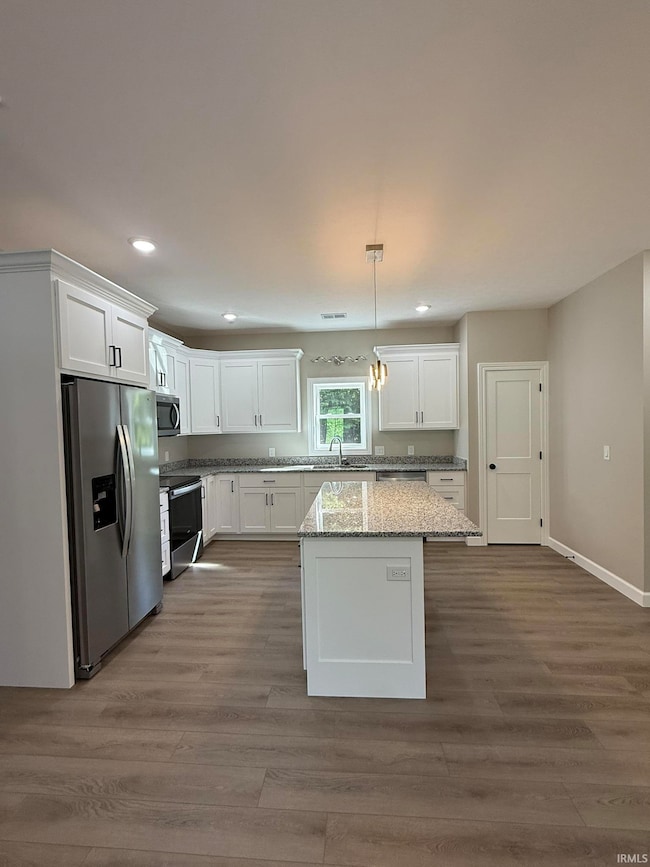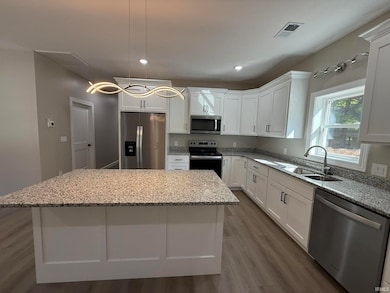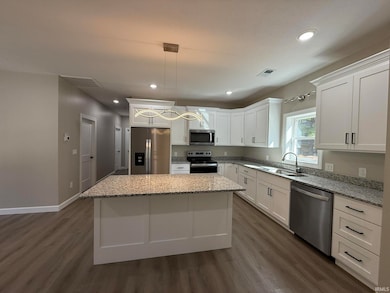
3417 S Knightridge Rd Bloomington, IN 47401
Highlights
- Primary Bedroom Suite
- Lake Property
- Solid Surface Countertops
- Binford Elementary School Rated A
- Ranch Style House
- Covered Patio or Porch
About This Home
Brand New 3 Bed, 2 Bath Mostly Handicap Accessible Ranch Home on 1.75 Acres – Near Lake Monroe Welcome to your dream home nestled just minutes from the scenic shores of Lake Monroe! This brand new, beautifully crafted ranch-style home offers the perfect blend of modern comfort, accessibility, and natural beauty—all set on a spacious 1.75-acre lot with plenty of room to relax, garden, or entertain. Featuring 3 bedrooms and 2 full bathrooms, this home has been thoughtfully designed with handicap accessibility throughout, including wide doorways, zero-step entry, and an open-concept floor plan for effortless movement. Step into the bright and airy living space, where high ceilings and large windows flood the home with natural light. The stylish kitchen boasts soft close cabinetry and stainless-steel appliances, and a large island—perfect for everyday living or hosting family and friends. The primary suite offers an en-suite bath and ample closet space. Two additional bedrooms provide flexibility for guests, a home office, or hobbies. Outside, enjoy the peace and privacy of your 1.75-acre lot, ideal for outdoor activities, a future garden, or simply soaking in the serene surroundings. With Lake Monroe just a short drive away, you'll have easy access to boating, fishing, hiking, and more. Whether you're looking for a permanent residence or a relaxing getaway, this thoughtfully designed home offers the best of country living with modern convenience.
Listing Agent
Realty Professionals Brokerage Phone: 812-650-3600 Listed on: 10/20/2025

Home Details
Home Type
- Single Family
Est. Annual Taxes
- $978
Year Built
- Built in 2025
Lot Details
- 1.75 Acre Lot
- Level Lot
- Property is zoned R1
Parking
- 2 Car Attached Garage
- Garage Door Opener
- Driveway
Home Design
- Ranch Style House
- Slab Foundation
- Shingle Roof
Interior Spaces
- Ceiling Fan
- Double Pane Windows
- Laminate Flooring
- Fire and Smoke Detector
Kitchen
- Eat-In Kitchen
- Electric Oven or Range
- Solid Surface Countertops
Bedrooms and Bathrooms
- 3 Bedrooms
- Primary Bedroom Suite
- 2 Full Bathrooms
- Bathtub With Separate Shower Stall
Laundry
- Laundry on main level
- Washer and Dryer Hookup
Eco-Friendly Details
- Energy-Efficient Windows
- Energy-Efficient HVAC
- Energy-Efficient Insulation
- ENERGY STAR/Reflective Roof
Outdoor Features
- Lake Property
- Covered Patio or Porch
Schools
- Rogers/Binford Elementary School
- Tri-North Middle School
- Bloomington North High School
Utilities
- Central Air
- High-Efficiency Furnace
- Heat Pump System
- ENERGY STAR Qualified Water Heater
- Septic System
Listing and Financial Details
- Security Deposit $1,995
- Tenant pays for cooling, electric, heating, lawn maintenance, trash collection, water, cable
- The owner pays for bldg insurance, maintenance, tax
- Assessor Parcel Number 53-07-18-100-059.000-014
Community Details
Overview
- Southeast Monroe County Subdivision
Pet Policy
- Pet Deposit $350
Map
About the Listing Agent
Brandy's Other Listings
Source: Indiana Regional MLS
MLS Number: 202542493
APN: 53-07-18-100-059.000-014
- 3501 S Swartz Ridge Rd
- 6769 E Gross Ln
- 3802 S Knightridge Rd
- 6671 E Gross Rd
- 1837 S Knightridge Rd
- 2557 S Smith Rd
- 1408 S Bridwell Ct
- 780 S Deer Trace
- 1240 S Barnes Dr
- 7204 E Pine Grove Rd
- 7789 E Lampkins Ridge Rd
- 1222 S Donington Ct
- 1063 S Colchester Ct
- 3626 E Rogers Rd
- 4514 E Compton Blvd
- 3593 E Saddlebrook Ln
- 4636 S Hawks Way
- 2711 S Silver Creek Dr
- 1006 S Carleton Ct
- 2707 S Olcott Blvd
- 1331 S Stella Dr
- 1292 S Cobble Creek Cir
- 1333-1335 Fenbrook Ln
- 3274 E Moores Pike
- 4500 E 3rd St
- 3430 S Forrester St
- 4501 E 3rd St
- 3105 S Sare Rd
- 1150 S Clarizz Blvd
- 550 N Gettys Creek Rd
- 2647 E Olson Dr
- 936-940 S Clarizz Blvd
- 4401 E Cambridge Ct
- 800 S Clarizz Blvd
- 3400 S Sare Rd
- 3131 E Goodnight Way
- 1374 S College Mall Rd Unit Gentry Quarters
- 1368 S College Mall Rd Unit I-4
- 1346 S College Mall Rd
- 2344 E Winding Brook Cir

