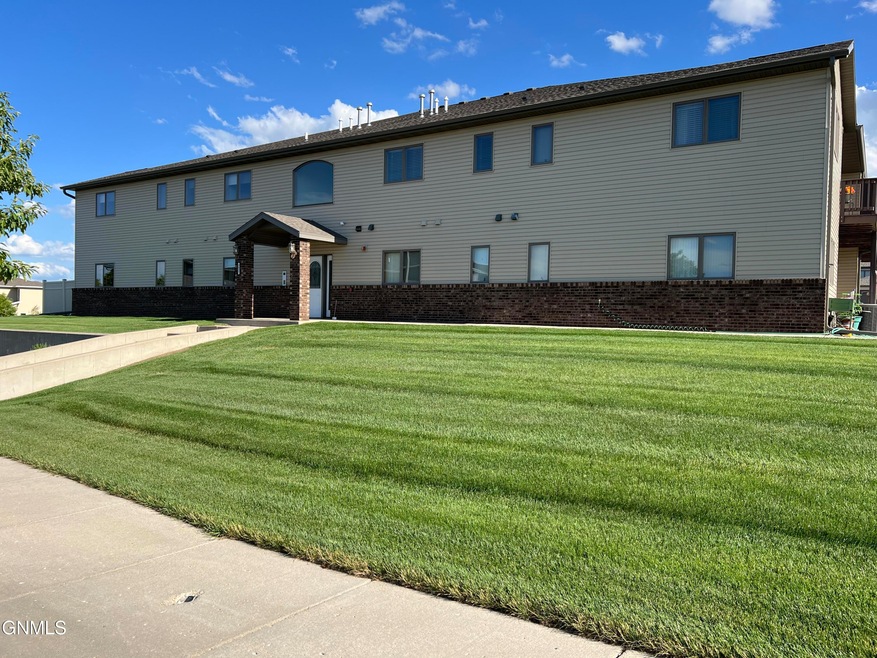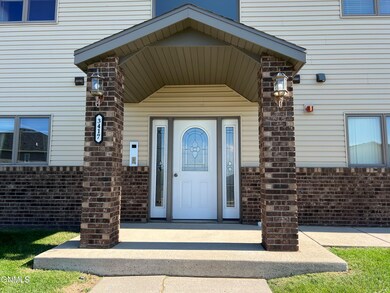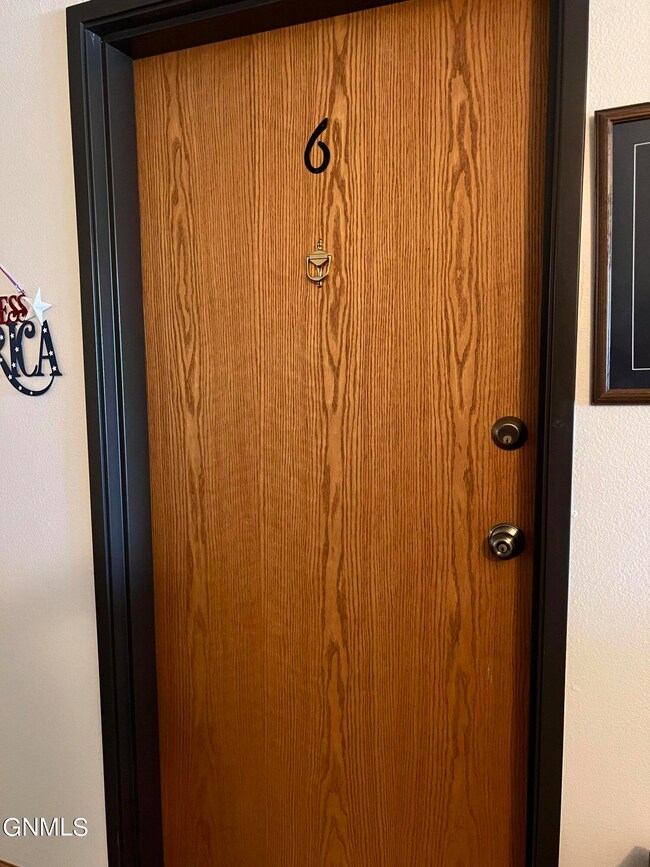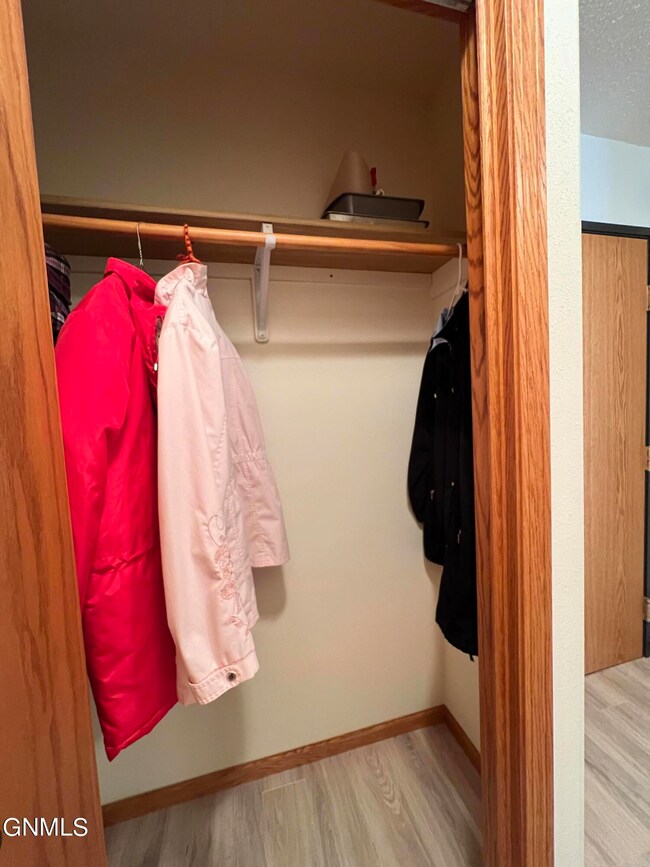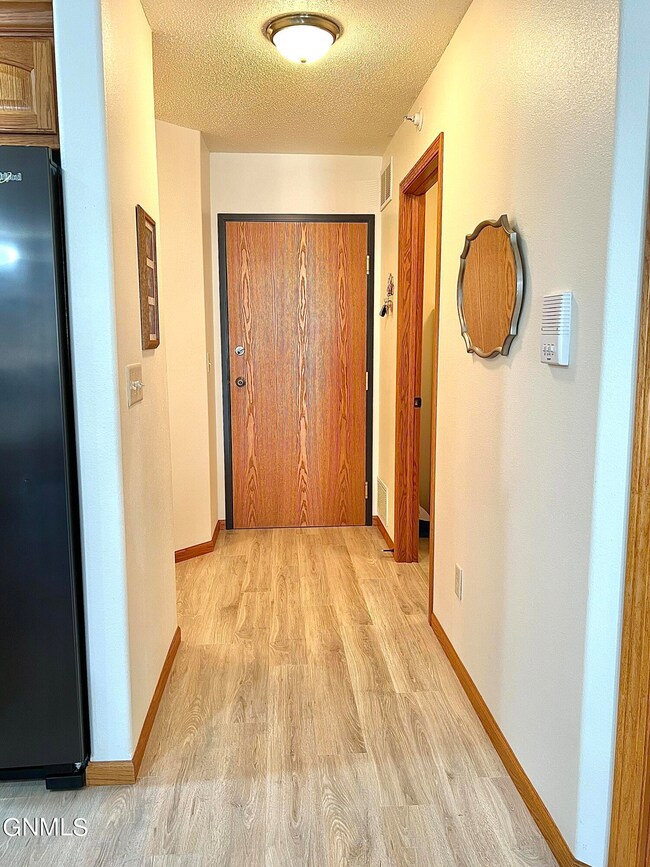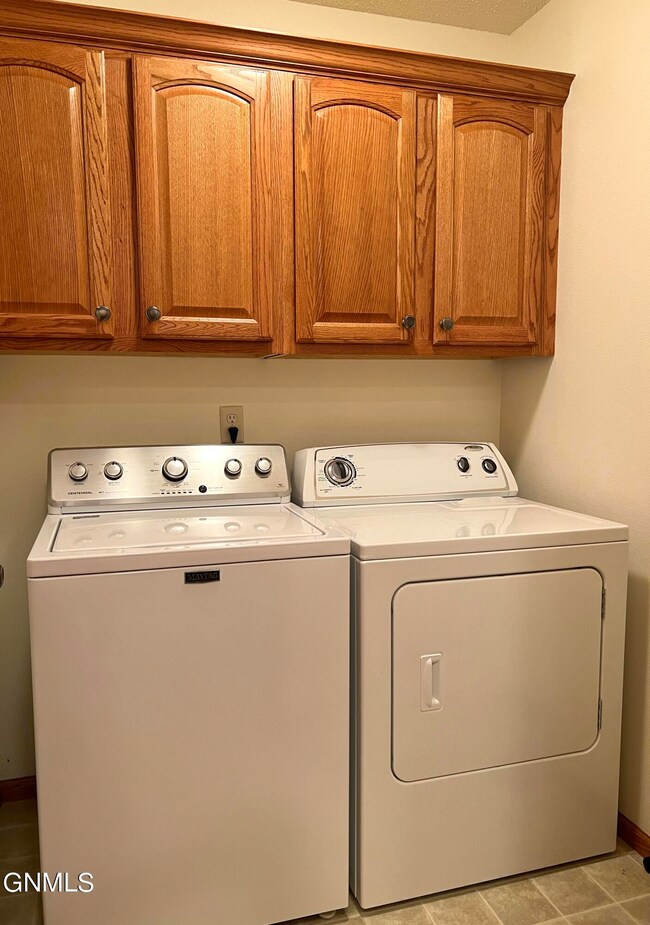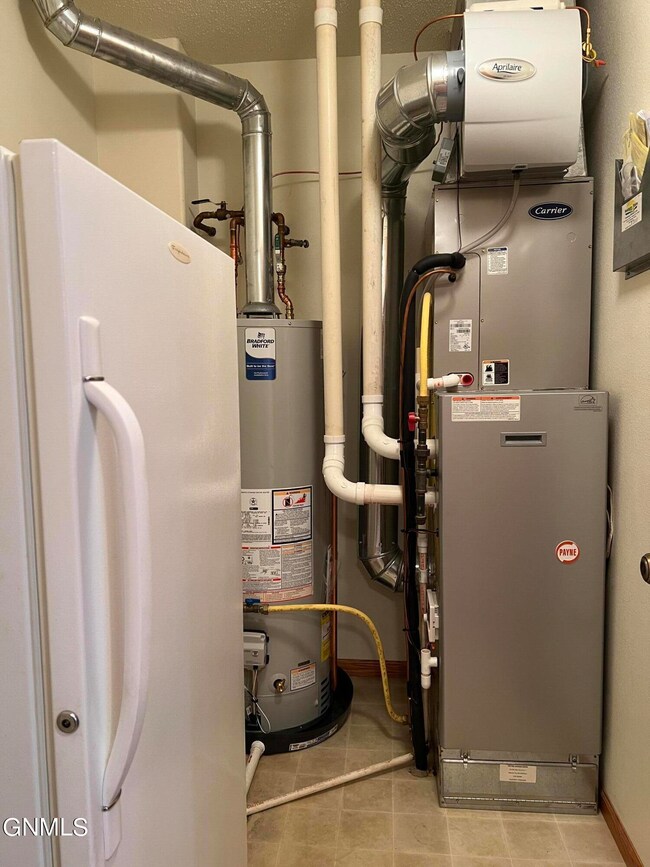
3417 Sharloh Place Bismarck, ND 58501
Highlights
- Senior Community
- Recreation Facilities
- 2 Car Attached Garage
- Corner Lot
- Balcony
- Intercom
About This Home
As of September 2024*SELLER WILL CONTRIBUTE $5,000 TOWARDS BUYER'S CLOSING COSTS!!* Discover this spacious second floor 55+ condo in North Bismarck, featuring an open concept layout with 2 bedrooms and 2 bathrooms plus a den/office room for versatility. The kitchen boasts updated quartz countertops, a tile backsplash, and modern appliances, with laminate flooring throughout the main living areas.
Enjoy the cozy gas fireplace in the living room with access out to the balcony for outdoor relaxation. The primary bedroom includes a walk-in closet and an ensuite 3/4 bathroom.
Convenience is key with an attached 2-stall garage offering ample storage space. Community amenities such as a secured building, community room with full kitchen and elevator enhance comfort and accessibility.
Explore the ease of living in North Bismarck. Schedule your visit today to see this updated and welcoming 55+ condo. No pets & no smoking condo.
Last Agent to Sell the Property
Capital Real Estate Partners License #11066 Listed on: 07/08/2024
Property Details
Home Type
- Condominium
Est. Annual Taxes
- $1,802
Year Built
- Built in 2006
HOA Fees
- $200 Monthly HOA Fees
Parking
- 2 Car Attached Garage
- Garage Door Opener
Home Design
- Brick Exterior Construction
- Slab Foundation
- Shingle Roof
- Vinyl Siding
- Concrete Perimeter Foundation
Interior Spaces
- 1,460 Sq Ft Home
- Ceiling Fan
- Window Treatments
- Living Room with Fireplace
- Intercom
Kitchen
- Electric Range
- Dishwasher
Flooring
- Carpet
- Linoleum
- Laminate
Bedrooms and Bathrooms
- 2 Bedrooms
- Walk-In Closet
Laundry
- Dryer
- Washer
Utilities
- Humidifier
- Forced Air Heating and Cooling System
- Heating System Uses Natural Gas
Additional Features
- Accessible Elevator Installed
- Balcony
Listing and Financial Details
- Assessor Parcel Number 1336-002-071
Community Details
Overview
- Senior Community
- Association fees include ground maintenance, sewer, snow removal, trash, water
Recreation
- Recreation Facilities
Pet Policy
- No Pets Allowed
Similar Homes in Bismarck, ND
Home Values in the Area
Average Home Value in this Area
Property History
| Date | Event | Price | Change | Sq Ft Price |
|---|---|---|---|---|
| 09/03/2024 09/03/24 | Sold | -- | -- | -- |
| 08/07/2024 08/07/24 | Pending | -- | -- | -- |
| 08/02/2024 08/02/24 | Price Changed | $272,000 | -1.1% | $186 / Sq Ft |
| 07/08/2024 07/08/24 | For Sale | $274,900 | +5.8% | $188 / Sq Ft |
| 06/09/2023 06/09/23 | Sold | -- | -- | -- |
| 05/10/2023 05/10/23 | For Sale | $259,900 | +6.1% | $178 / Sq Ft |
| 08/03/2022 08/03/22 | Sold | -- | -- | -- |
| 06/21/2022 06/21/22 | Pending | -- | -- | -- |
| 06/16/2022 06/16/22 | For Sale | $245,000 | +14.0% | $168 / Sq Ft |
| 09/03/2020 09/03/20 | Sold | -- | -- | -- |
| 07/16/2020 07/16/20 | Pending | -- | -- | -- |
| 06/16/2020 06/16/20 | For Sale | $215,000 | 0.0% | $147 / Sq Ft |
| 05/23/2019 05/23/19 | Sold | -- | -- | -- |
| 04/06/2019 04/06/19 | Pending | -- | -- | -- |
| 04/04/2019 04/04/19 | For Sale | $214,900 | 0.0% | $147 / Sq Ft |
| 05/16/2014 05/16/14 | Sold | -- | -- | -- |
| 04/22/2014 04/22/14 | Pending | -- | -- | -- |
| 01/08/2014 01/08/14 | For Sale | $215,000 | -2.2% | $147 / Sq Ft |
| 11/27/2013 11/27/13 | Sold | -- | -- | -- |
| 10/22/2013 10/22/13 | Pending | -- | -- | -- |
| 10/16/2013 10/16/13 | For Sale | $219,900 | -- | $151 / Sq Ft |
Tax History Compared to Growth
Agents Affiliated with this Home
-

Seller's Agent in 2024
Angie Bitzan
Capital Real Estate Partners
(701) 220-7265
18 Total Sales
-

Buyer's Agent in 2024
Shirley Thomas
BIANCO REALTY, INC.
(701) 400-3004
683 Total Sales
-
A
Buyer Co-Listing Agent in 2024
AMBER SANDNESS
BIANCO REALTY, INC.
(701) 400-2262
646 Total Sales
-
Y
Seller's Agent in 2023
YVETTE KRAFT
GOLDSTONE REALTY
(701) 354-1000
40 Total Sales
-

Buyer's Agent in 2023
Jamie Christensen
CENTURY 21 Morrison Realty
(701) 391-5383
174 Total Sales
-
R
Seller's Agent in 2022
RYAN WOLF
CENTURY 21 Morrison Realty
(701) 202-7902
112 Total Sales
Map
Source: Bismarck Mandan Board of REALTORS®
MLS Number: 4014453
- 1609 N 33rd St Unit 1
- 1326 N 35th St
- 1401 Sharloh Loop Unit 1
- 1218 N 35th St Unit 1
- 3218/3220 Eastside Place
- 1115/1117 Socorro Place
- 1801 N 26th St
- 938 Columbine Ln
- 935 N 33rd St
- 1039 N 29th St
- 1868 Harding Place
- 1920 N 26th St
- 1313 N 26th St
- 1325 Crestview Ln
- 2802 East Ave E
- 2361 Rolling Dr
- 2421 Laforest Ave
- 3230 E Avenue C
- 615 N 35th St
- Xxx U S Highway 83
