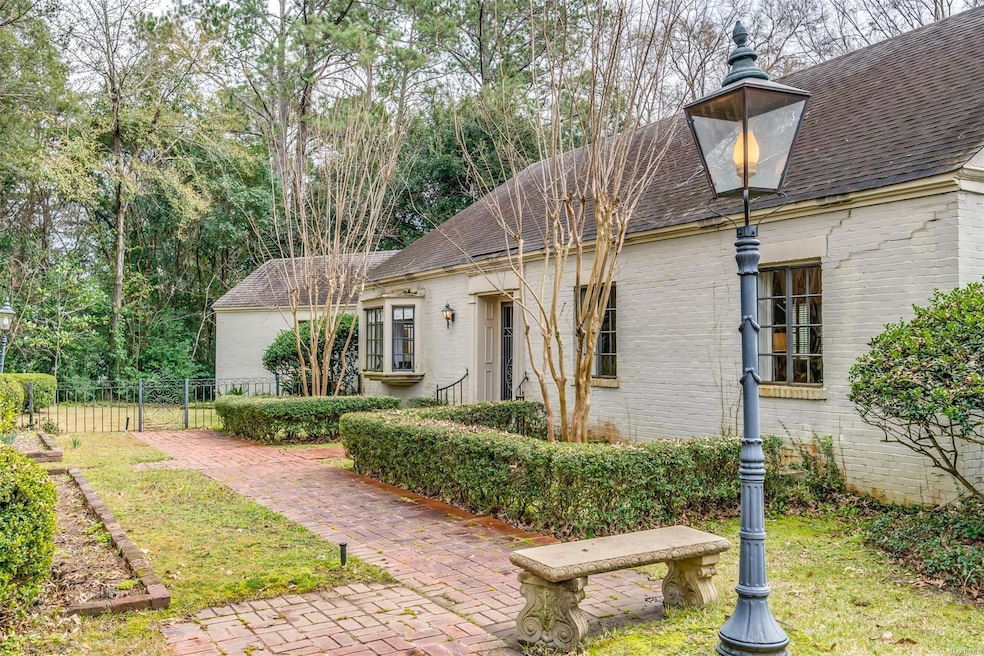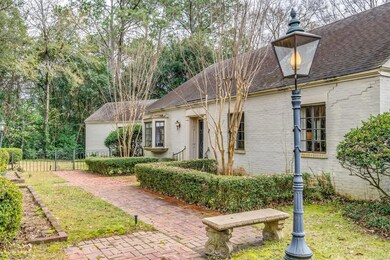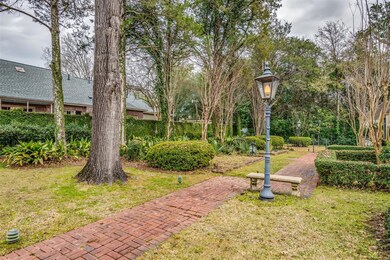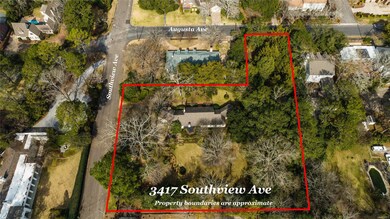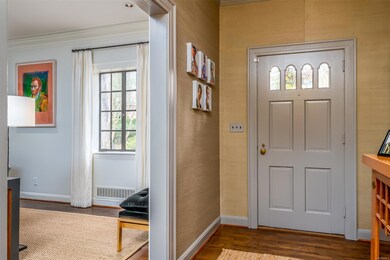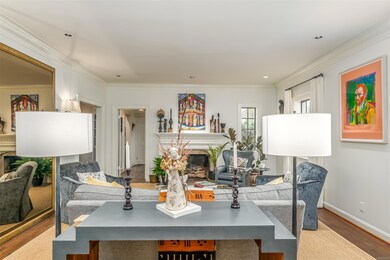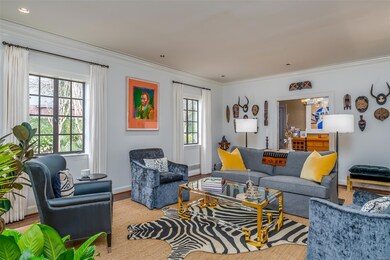
3417 Southview Ave Montgomery, AL 36111
Highlights
- Mature Trees
- No HOA
- Plantation Shutters
- Wood Flooring
- Covered patio or porch
- Outdoor Grill
About This Home
As of July 2022Beautiful 4 bedroom home on 1.5 acres in the heart of Edgewood! This one of a kind property is an entertainer’s dream featuring elegant living spaces with fine details inside and out. Park like grounds designed by the Olmstead firm (Central Park) with a garden, brick walk ways, terraces, ornamental iron work, and landscape lighting. The sunny, updated kitchen offers a wonderful view of the private back yard. Exposed wood beams, breakfast nook w/built ins, stainless appliances (including gas range), and adjacent mudroom creates a warm, modern space. Just off the kitchen is a gorgeous dining room with thick crown molding and corner cabinets. A stunning, light filled living room opens into the dining room and fabulous den. The den features built ins, detailed wood work and easy access to the rear covered patio. There are three spacious bedrooms and 2.5 baths on the East end of the home. On the opposite end is a 2nd floor bedroom and full bath with it’s own entrance. A lower level bonus room is a versatile space with a nearby laundry area. An expansive, rear elevated outdoor living space spans the length of the home. This amazing design includes a covered patio w/wood burning fireplace, outdoor kitchen with pizza oven and built in gas(WOLF) grill and a large stone terrace. Tons of parking with a circular driveway and an additional, separate parking entrance. Do not miss this very special, private retreat. Purchaser to verify school zones and square footage.
Last Agent to Sell the Property
Reid & Davis Realtors, LLC. License #0090383 Listed on: 02/04/2022
Home Details
Home Type
- Single Family
Est. Annual Taxes
- $1,360
Year Built
- Built in 1937
Lot Details
- 1.51 Acre Lot
- Partially Fenced Property
- Sprinkler System
- Mature Trees
Home Design
- Brick Exterior Construction
Interior Spaces
- 3,577 Sq Ft Home
- 1.5-Story Property
- Ceiling height of 9 feet or more
- Gas Fireplace
- Plantation Shutters
Kitchen
- Gas Range
- Dishwasher
- Disposal
Flooring
- Wood
- Tile
Bedrooms and Bathrooms
- 4 Bedrooms
- Linen Closet In Bathroom
Laundry
- Dryer
- Washer
Attic
- Attic Floors
- Storage In Attic
Parking
- 1 Driveway Space
- Parking Pad
Outdoor Features
- Covered patio or porch
- Outdoor Grill
Schools
- Dannelly Elementary School
- Bellingrath Middle School
- Lanier Senior High School
Utilities
- Multiple cooling system units
- Multiple Heating Units
- Municipal Trash
- Cable TV Available
Community Details
- No Home Owners Association
Listing and Financial Details
- Assessor Parcel Number 10-09-29-2-008-005.000
Ownership History
Purchase Details
Home Financials for this Owner
Home Financials are based on the most recent Mortgage that was taken out on this home.Purchase Details
Home Financials for this Owner
Home Financials are based on the most recent Mortgage that was taken out on this home.Purchase Details
Home Financials for this Owner
Home Financials are based on the most recent Mortgage that was taken out on this home.Similar Homes in Montgomery, AL
Home Values in the Area
Average Home Value in this Area
Purchase History
| Date | Type | Sale Price | Title Company |
|---|---|---|---|
| Warranty Deed | $437,500 | Garry S Mcannally Llc | |
| Warranty Deed | $100 | None Available | |
| Warranty Deed | -- | -- |
Mortgage History
| Date | Status | Loan Amount | Loan Type |
|---|---|---|---|
| Open | $29,029 | New Conventional | |
| Open | $427,350 | FHA | |
| Previous Owner | $253,421 | VA | |
| Previous Owner | $261,418 | VA | |
| Previous Owner | $284,000 | VA | |
| Previous Owner | $50,000 | Credit Line Revolving | |
| Previous Owner | $255,500 | New Conventional | |
| Previous Owner | $319,500 | Stand Alone First |
Property History
| Date | Event | Price | Change | Sq Ft Price |
|---|---|---|---|---|
| 07/11/2022 07/11/22 | Sold | $437,500 | -2.6% | $122 / Sq Ft |
| 07/08/2022 07/08/22 | Pending | -- | -- | -- |
| 02/04/2022 02/04/22 | For Sale | $449,000 | +3.5% | $126 / Sq Ft |
| 06/18/2018 06/18/18 | Sold | $434,000 | 0.0% | $140 / Sq Ft |
| 06/18/2018 06/18/18 | Pending | -- | -- | -- |
| 06/18/2018 06/18/18 | For Sale | $434,000 | -- | $140 / Sq Ft |
Tax History Compared to Growth
Tax History
| Year | Tax Paid | Tax Assessment Tax Assessment Total Assessment is a certain percentage of the fair market value that is determined by local assessors to be the total taxable value of land and additions on the property. | Land | Improvement |
|---|---|---|---|---|
| 2024 | $2,385 | $49,810 | $7,500 | $42,310 |
| 2023 | $2,385 | $50,530 | $7,500 | $43,030 |
| 2022 | $1,501 | $42,240 | $7,500 | $34,740 |
| 2021 | $1,360 | $38,380 | $0 | $0 |
| 2020 | $1,371 | $38,680 | $7,500 | $31,180 |
| 2019 | $1,304 | $36,830 | $7,500 | $29,330 |
| 2018 | $1,148 | $31,460 | $0 | $0 |
| 2017 | $1,226 | $69,380 | $27,000 | $42,380 |
| 2014 | $1,289 | $36,430 | $18,750 | $17,680 |
| 2013 | -- | $34,740 | $18,750 | $15,990 |
Agents Affiliated with this Home
-
Phelps Reid

Seller's Agent in 2022
Phelps Reid
Reid & Davis Realtors, LLC.
(334) 320-7188
198 Total Sales
-
Akita Collins

Buyer's Agent in 2022
Akita Collins
CHOSEN Realty, LLC.
(334) 523-0586
20 Total Sales
-
Lauren Layfield

Seller's Agent in 2018
Lauren Layfield
Sandra Nickel Hat Team REALTOR
(334) 220-2439
112 Total Sales
Map
Source: Montgomery Area Association of REALTORS®
MLS Number: 510006
APN: 10-09-29-2-008-005.000
- 1252 Augusta Ave
- 1337 Primrose Ln
- 3415 Lockwood Place
- 3419 Lockwood Place
- 3336 Dartmouth Cir
- 3504 Lockwood Ln
- 3345 Dartmouth Cir
- 3537 Lockwood Ln
- 2209 Lockwood Way
- 3463 Bankhead Ave
- 3515 Bankhead Ave
- 3552 Thomas Ave
- 3553 Lockwood Ln
- 3175 Thomas Ave
- 2020 Allendale Rd
- 3612 Lockwood Ln
- 3577 Lockwood Ln
- 3317 Bankhead Ave
- 2179 Woodley Rd
- 3581 Lockwood Ln
