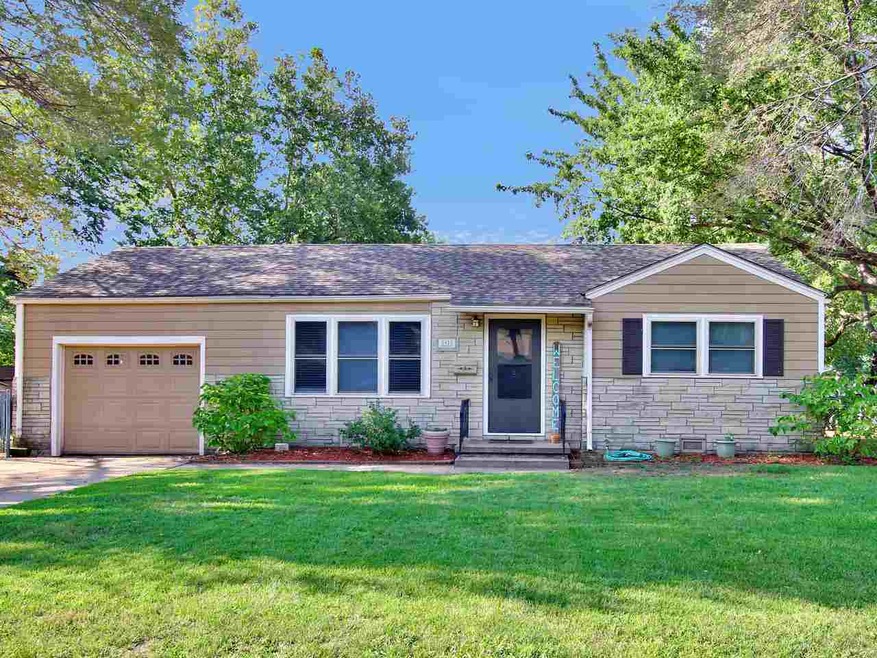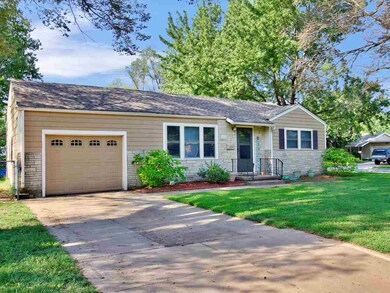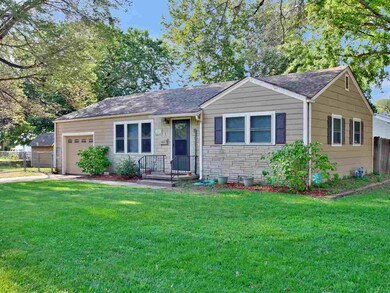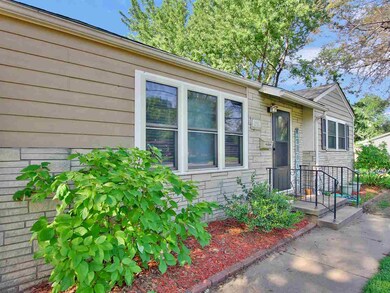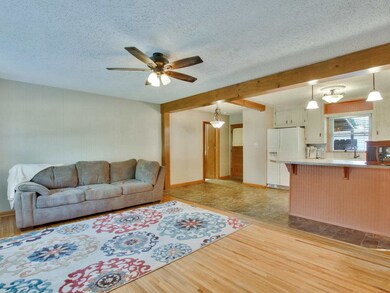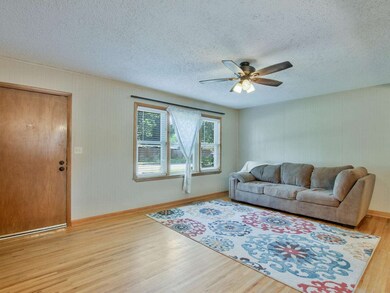
3417 W 17th St N Wichita, KS 67203
Northwest Big River NeighborhoodHighlights
- Ranch Style House
- 1 Car Attached Garage
- Breakfast Bar
- Corner Lot
- Oversized Parking
- Laundry Room
About This Home
As of August 2018This is a great updated ranch home with open floor plan. Great living area and beautiful wood floors with wonderful natural light. Gorgeous beams accent open space between living room/dining area/kitchen. Kitchen features stylish cabinets, good counter space and pantry and even an eating bar. Updated bath. Master has 2 closets and hardwood floors flow into both bedrooms. Covered deck for grilling and relaxing. Storage shed. Fenced yard. Newer vinyl windows.
Last Agent to Sell the Property
Crown III Realty LLC License #00045105 Listed on: 08/03/2018

Home Details
Home Type
- Single Family
Est. Annual Taxes
- $908
Year Built
- Built in 1956
Lot Details
- 7,906 Sq Ft Lot
- Corner Lot
Home Design
- Ranch Style House
- Frame Construction
- Composition Roof
Interior Spaces
- 829 Sq Ft Home
- Combination Kitchen and Dining Room
Kitchen
- Breakfast Bar
- Oven or Range
- Electric Cooktop
- Dishwasher
- Disposal
Bedrooms and Bathrooms
- 2 Bedrooms
- 1 Full Bathroom
Laundry
- Laundry Room
- Laundry on main level
- 220 Volts In Laundry
Parking
- 1 Car Attached Garage
- Oversized Parking
- Garage Door Opener
Schools
- Ok Elementary School
- Hadley Middle School
- North High School
Utilities
- Forced Air Heating and Cooling System
- Heating System Uses Gas
Community Details
- Riverside Heights Subdivision
Listing and Financial Details
- Assessor Parcel Number 20173-131-12-0-31-02-002.00
Ownership History
Purchase Details
Home Financials for this Owner
Home Financials are based on the most recent Mortgage that was taken out on this home.Purchase Details
Home Financials for this Owner
Home Financials are based on the most recent Mortgage that was taken out on this home.Purchase Details
Home Financials for this Owner
Home Financials are based on the most recent Mortgage that was taken out on this home.Similar Homes in Wichita, KS
Home Values in the Area
Average Home Value in this Area
Purchase History
| Date | Type | Sale Price | Title Company |
|---|---|---|---|
| Warranty Deed | -- | None Available | |
| Warranty Deed | -- | Security 1St Title | |
| Warranty Deed | -- | Columbian Natl Title Ins Co |
Mortgage History
| Date | Status | Loan Amount | Loan Type |
|---|---|---|---|
| Open | $76,500 | New Conventional | |
| Previous Owner | $71,539 | FHA | |
| Previous Owner | $56,442 | FHA |
Property History
| Date | Event | Price | Change | Sq Ft Price |
|---|---|---|---|---|
| 08/31/2018 08/31/18 | Sold | -- | -- | -- |
| 08/06/2018 08/06/18 | Pending | -- | -- | -- |
| 08/03/2018 08/03/18 | For Sale | $90,000 | +5.9% | $109 / Sq Ft |
| 10/28/2016 10/28/16 | Sold | -- | -- | -- |
| 09/08/2016 09/08/16 | Pending | -- | -- | -- |
| 09/03/2016 09/03/16 | For Sale | $85,000 | -- | $103 / Sq Ft |
Tax History Compared to Growth
Tax History
| Year | Tax Paid | Tax Assessment Tax Assessment Total Assessment is a certain percentage of the fair market value that is determined by local assessors to be the total taxable value of land and additions on the property. | Land | Improvement |
|---|---|---|---|---|
| 2023 | $1,372 | $12,374 | $2,185 | $10,189 |
| 2022 | $1,224 | $11,362 | $2,070 | $9,292 |
| 2021 | $1,282 | $11,362 | $2,070 | $9,292 |
| 2020 | $1,132 | $10,040 | $2,070 | $7,970 |
| 2019 | $1,007 | $8,947 | $2,070 | $6,877 |
| 2018 | $913 | $8,131 | $1,679 | $6,452 |
| 2017 | $914 | $0 | $0 | $0 |
| 2016 | $884 | $0 | $0 | $0 |
| 2015 | $877 | $0 | $0 | $0 |
| 2014 | $888 | $0 | $0 | $0 |
Agents Affiliated with this Home
-
DWYN THUDIUM

Seller's Agent in 2018
DWYN THUDIUM
Crown III Realty LLC
(316) 644-4527
3 in this area
19 Total Sales
-
Stephanie Basham
S
Seller Co-Listing Agent in 2018
Stephanie Basham
Crown III Realty LLC
(316) 640-9526
1 in this area
18 Total Sales
-
Tiffani Sorrells

Buyer's Agent in 2018
Tiffani Sorrells
Reece Nichols South Central Kansas
(316) 530-1555
5 in this area
140 Total Sales
-
Ginette Huelsman

Seller's Agent in 2016
Ginette Huelsman
Berkshire Hathaway PenFed Realty
(316) 448-1026
1 in this area
135 Total Sales
Map
Source: South Central Kansas MLS
MLS Number: 554961
APN: 131-12-0-31-02-002.00
- 1721 N Gow St
- 1820 N Mccomas Ave
- 1977 N Mount Carmel St
- 1842 N Clayton Ave
- 1831 N Saint Paul Ave
- 2908 W 16th St N
- 1542 N Pleasantview Dr
- 2047 N Westridge Dr
- 1626 N West St
- 3908 W 19th St N
- 3015 W River Park Dr
- 2128 N Mccomas St
- 1837 N Sedgwick St
- 1205 N Sheridan Ave
- 1131 N Gow St
- 3526 W Del Sienno St
- 2419 W Benjamin Dr
- 3415 W 10th St N
- 4326 W 11th St N
- 4527 W 12th St N
