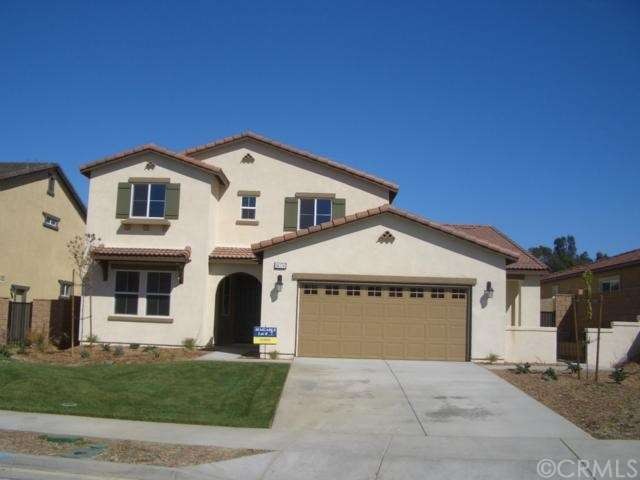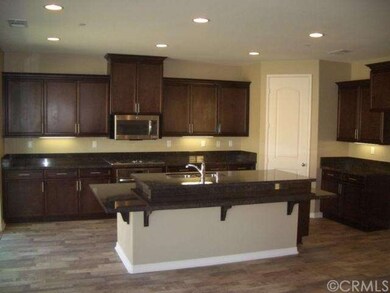
34174 Altavista Dr Temecula, CA 92592
Morgan Hill NeighborhoodHighlights
- Newly Remodeled
- Orchard Views
- Wood Flooring
- Tony Tobin Elementary School Rated A
- Maid or Guest Quarters
- Main Floor Primary Bedroom
About This Home
As of January 2023D.R. Horton proudly presents Morgan Heights, a brand new community featuring 59 impressive one and two-story floorplans with square footages ranging from 2,798 to 3,866 and up to 6 Bedrooms and 4.5 Baths. Residence 3529 features D.R. Horton's signature HomeShare Suite which includes a Bedroom, Bath, Kitchenette, Living Room and private entrance. Residence 3794 features a Junior Suite. Each residence includes an open Kitchen and Great Room layout, which is perfect for entertaining! The exteriors will be enhanced with Spanish, Tuscan and Craftsman architecture and highlighted with decorative stone and iron treatments per plan.
Beautiful new construction! Spanish style architeture, Residence 3529 is home within a Home-our HomeShare plan. In addition to main home, guest suite with kitchette. This home includes 6 bedrooms, 4 bathrooms, stainless steel appliances, granite countertops, E-stone bath counters, upgraded flooring throughout. Front and back yard landscaping with sprinklers. Ready to move in !!
Last Agent to Sell the Property
Teresa Taylor
NON-MEMBER/NBA or BTERM OFFICE License #01182797 Listed on: 10/10/2014

Last Buyer's Agent
Amir Kaholi
Allison James Estates & Homes License #01866378
Home Details
Home Type
- Single Family
Est. Annual Taxes
- $10,401
Year Built
- Built in 2014 | Newly Remodeled
Lot Details
- 9,348 Sq Ft Lot
- Wrought Iron Fence
- Block Wall Fence
- New Fence
- Paved or Partially Paved Lot
- Lot Has A Rolling Slope
- Front and Back Yard Sprinklers
HOA Fees
- $123 Monthly HOA Fees
Parking
- 3 Car Attached Garage
Home Design
- Spanish Architecture
- Block Foundation
- Interior Block Wall
- Tile Roof
- Concrete Roof
- Radiant Barrier
- Stucco
Interior Spaces
- 3,529 Sq Ft Home
- 2-Story Property
- Recessed Lighting
- Double Pane Windows
- Low Emissivity Windows
- Insulated Windows
- French Doors
- Sliding Doors
- Panel Doors
- Great Room with Fireplace
- Family Room Off Kitchen
- Orchard Views
Kitchen
- Kitchenette
- Open to Family Room
- Eat-In Kitchen
- Breakfast Bar
- Walk-In Pantry
- Gas Oven
- <<selfCleaningOvenToken>>
- <<builtInRangeToken>>
- <<microwave>>
- Water Line To Refrigerator
- Dishwasher
- Kitchen Island
- Granite Countertops
- Disposal
Flooring
- Wood
- Carpet
- Tile
Bedrooms and Bathrooms
- 6 Bedrooms
- Primary Bedroom on Main
- Walk-In Closet
- Maid or Guest Quarters
Laundry
- Laundry Room
- Laundry on upper level
Home Security
- Fire and Smoke Detector
- Fire Sprinkler System
Outdoor Features
- Concrete Porch or Patio
- Exterior Lighting
Utilities
- Ducts Professionally Air-Sealed
- Forced Air Zoned Heating and Cooling System
- High Efficiency Heating System
- Vented Exhaust Fan
- Underground Utilities
- 220 Volts in Kitchen
- Gas Water Heater
- Cable TV Available
Community Details
- Built by D.R. Horton-America's Builder
- Property is near a ravine
Listing and Financial Details
- Tax Lot 7
- Tax Tract Number 32813
Ownership History
Purchase Details
Purchase Details
Home Financials for this Owner
Home Financials are based on the most recent Mortgage that was taken out on this home.Purchase Details
Home Financials for this Owner
Home Financials are based on the most recent Mortgage that was taken out on this home.Similar Homes in Temecula, CA
Home Values in the Area
Average Home Value in this Area
Purchase History
| Date | Type | Sale Price | Title Company |
|---|---|---|---|
| Quit Claim Deed | -- | First American Title | |
| Grant Deed | $900,000 | First American Title | |
| Grant Deed | $519,500 | Fidelity National Title Co |
Mortgage History
| Date | Status | Loan Amount | Loan Type |
|---|---|---|---|
| Previous Owner | $525,000 | VA | |
| Previous Owner | $369,095 | New Conventional |
Property History
| Date | Event | Price | Change | Sq Ft Price |
|---|---|---|---|---|
| 07/18/2025 07/18/25 | For Sale | $1,124,900 | 0.0% | $319 / Sq Ft |
| 06/04/2025 06/04/25 | Pending | -- | -- | -- |
| 05/16/2025 05/16/25 | For Sale | $1,124,900 | +25.0% | $319 / Sq Ft |
| 01/10/2023 01/10/23 | Sold | $900,000 | 0.0% | $255 / Sq Ft |
| 12/18/2022 12/18/22 | Pending | -- | -- | -- |
| 12/05/2022 12/05/22 | Price Changed | $899,900 | -2.7% | $255 / Sq Ft |
| 10/01/2022 10/01/22 | Price Changed | $924,900 | -2.6% | $262 / Sq Ft |
| 09/23/2022 09/23/22 | For Sale | $949,900 | +83.0% | $269 / Sq Ft |
| 11/14/2014 11/14/14 | Sold | $519,095 | 0.0% | $147 / Sq Ft |
| 10/19/2014 10/19/14 | Pending | -- | -- | -- |
| 10/10/2014 10/10/14 | For Sale | $519,095 | -- | $147 / Sq Ft |
Tax History Compared to Growth
Tax History
| Year | Tax Paid | Tax Assessment Tax Assessment Total Assessment is a certain percentage of the fair market value that is determined by local assessors to be the total taxable value of land and additions on the property. | Land | Improvement |
|---|---|---|---|---|
| 2023 | $10,401 | $600,109 | $144,392 | $455,717 |
| 2022 | $6,901 | $588,343 | $141,561 | $446,782 |
| 2021 | $6,767 | $576,808 | $138,786 | $438,022 |
| 2020 | $6,688 | $570,894 | $137,363 | $433,531 |
| 2019 | $6,594 | $559,701 | $134,670 | $425,031 |
| 2018 | $6,472 | $548,728 | $132,032 | $416,696 |
| 2017 | $6,357 | $537,970 | $129,444 | $408,526 |
| 2016 | $6,226 | $527,422 | $126,906 | $400,516 |
| 2015 | $6,198 | $519,500 | $125,000 | $394,500 |
| 2014 | $1,292 | $69,126 | $69,126 | $0 |
Agents Affiliated with this Home
-
Steven Turner

Seller's Agent in 2025
Steven Turner
Mogul Real Estate
(951) 514-5918
2 in this area
34 Total Sales
-
A
Seller's Agent in 2023
Aaron Flint
The Landlord Club
-
T
Seller's Agent in 2014
Teresa Taylor
NON-MEMBER/NBA or BTERM OFFICE
-
A
Buyer's Agent in 2014
Amir Kaholi
Allison James Estates & Homes
Map
Source: California Regional Multiple Listing Service (CRMLS)
MLS Number: SW14218221
APN: 966-390-012
- 34253 Mazarine Dr
- 45055 Rio Linda Rd
- 45133 Fieldbrook Ct
- 34150 Starpoint St
- 45051 Oakford Ct
- 34138 Amici St
- 44774 Pride Mountain St
- 45118 Riverstone Ct
- 33888 Madrigal Ct
- 34116 Galleron St
- 34056 Vandale Ct
- 34189 Hourglass St
- 33827 Flora Springs St
- 34036 Galleron St
- 33931 Baystone St
- 44655 Howell Mountain St
- 44316 Revana St
- 33740 Sattui St
- 33710 Sattui St
- 34595 Collier Falls Ct

