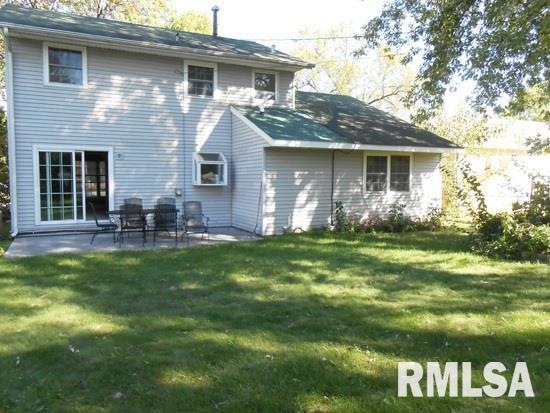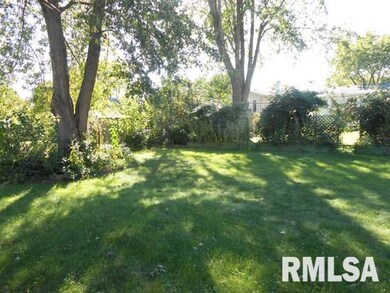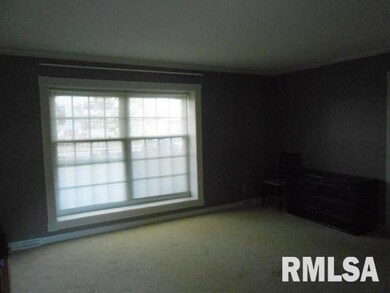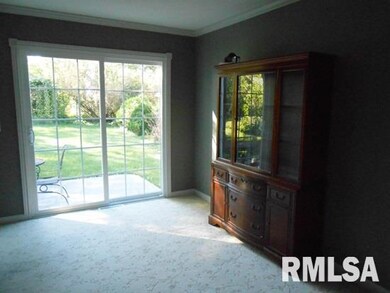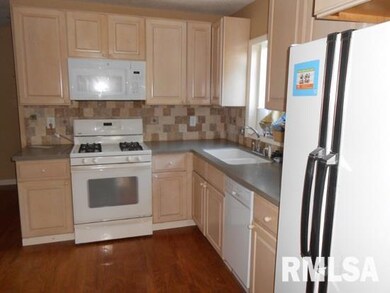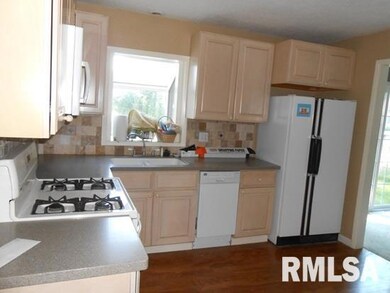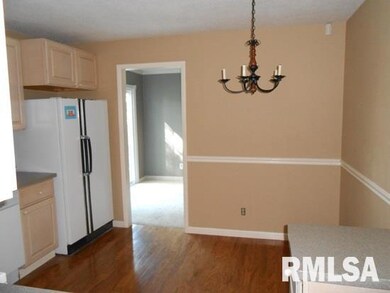
$250,000
- 4 Beds
- 2 Baths
- 2,266 Sq Ft
- 2303 Pinehurst St
- Bettendorf, IA
Coming Soon 6/3/25, showings start June 3rd, book yours today! Welcome to this central Bettendorf Home that has the space and updates you are looking for! This ranch home is walking distance to Bettendorf Schools and features over 2200 finished sq feet. Upon walking in, you will notice comfortable spaces with 2 large living rooms, dining area and a large primary suite with full bath and lovely
Mary Millman Ruhl&Ruhl REALTORS Davenport
