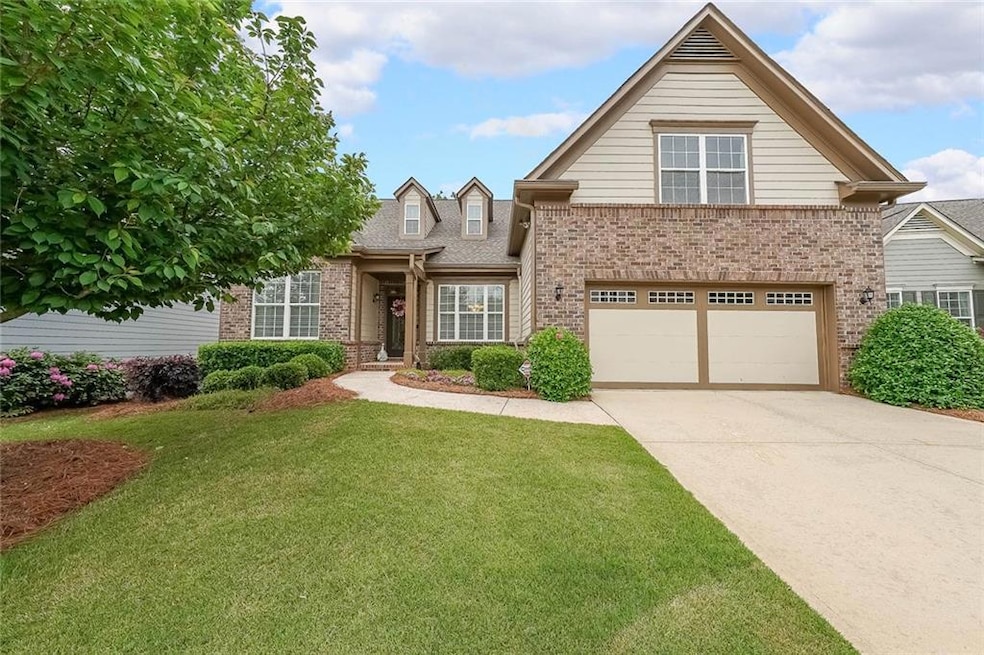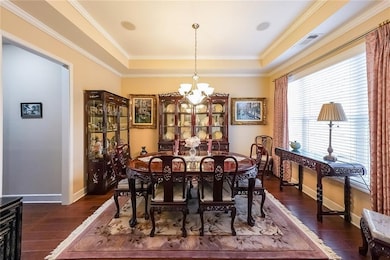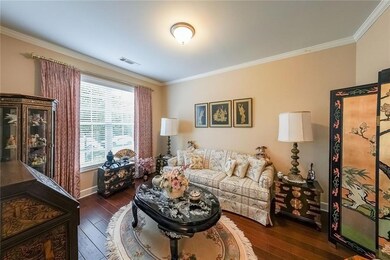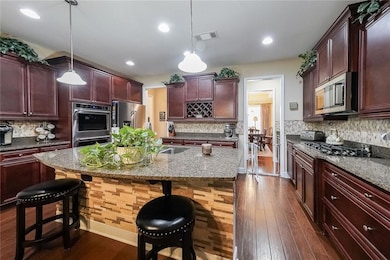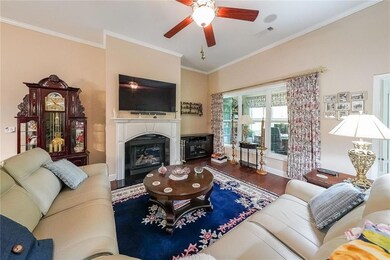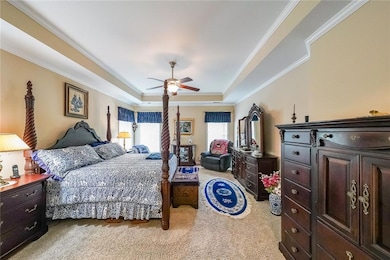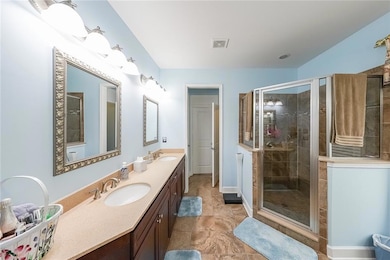3418 Cresswind Pkwy SW Gainesville, GA 30504
Estimated payment $4,803/month
Highlights
- Marina
- Fitness Center
- Fishing
- Boat Dock
- Home Theater
- Gated Community
About This Home
Discover Your Dream Home in North Georgia's #1 Active Adult Community! Prepare to be amazed by this "Triple WOW" home in the highly sought-after Cresswind at Lake Lanier, named the #1 Active Adult Community in North Georgia! Exceptional Value: **$60,000 below appraisal**, offering an outstanding opportunity to own a home with all of these upgrades and features AND it's the lowest price per SQ. FT in the community - $154.94 vs. a median of $244.86! **! The moment you enter this magnificent Redwood model, you'll be greeted by its move-in ready condition and luxurious upgrades. That's your first "WOW!" Your second "WOW!" will come as you discover the incredible privacy this home offers, backing up to a serene forest rather than other residences. Imagine peaceful mornings and tranquil evenings surrounded by nature. And finally, the third "WOW!" is the knowledge that you're living in Cresswind at Lake Lanier, renowned for its vibrant lifestyle and exceptional amenities.Unparalleled Upgrades and Features: This home boasts over $145,000 in upgrades since its original construction, ensuring modern comfort and sophisticated living. Key enhancements include: A gourmet kitchen featuring new, high-end KitchenAid appliances, elegant upgraded hardwood floors throughout, a recently painted exterior for enhanced curb appeal, a recently upgraded HVAC system for the main living area, ensuring year-round comfort, an inviting enclosed sun room offering stunning views of the private woods, a whole-house sound system for an immersive audio experience, a dedicated bar and entertainment area in the lower level, perfect for hosting, an outdoor kitchen complete with a natural gas grill for effortless entertaining, a durable Trex deck with aluminum (no-rust) railings, built to last. **NEWS BULLETIN**, the large multi-purpose room on the terrace level has been reconfigured as a bedroom! Embrace the Cresswind Lifestyle - Cresswind at Lake Lanier is a vibrant community of 940 homes, offering an unparalleled array of amenities designed for an active and engaging lifestyle: A sprawling 42,000 sq. ft., three-level luxurious clubhouse, both indoor and outdoor swimming pools, tennis and pickleball courts, a fully equipped exercise facility and diverse classes, over 100 different clubs catering to every interest, an outdoor concert and events lawn and so much more! Don't miss your chance to experience this "Triple WOW" home and experience for yourself!
Listing Agent
Keller Williams Realty Atl Perimeter License #179099 Listed on: 05/01/2025

Home Details
Home Type
- Single Family
Est. Annual Taxes
- $1,170
Year Built
- Built in 2014
Lot Details
- 7,841 Sq Ft Lot
- Lot Dimensions are 78x120x56
- Property fronts a private road
- Landscaped
- Irrigation Equipment
- Front and Back Yard Sprinklers
- Back Yard Fenced
HOA Fees
- $387 Monthly HOA Fees
Parking
- 2 Car Garage
- Parking Accessed On Kitchen Level
- Front Facing Garage
- Garage Door Opener
Home Design
- Craftsman Architecture
- 2-Story Property
- Slab Foundation
- Ridge Vents on the Roof
- Composition Roof
- Cement Siding
- Brick Front
Interior Spaces
- 5,324 Sq Ft Home
- Wet Bar
- Rear Stairs
- Sound System
- Crown Molding
- Ceiling height of 10 feet on the main level
- Ceiling Fan
- Factory Built Fireplace
- Fireplace With Glass Doors
- Gas Log Fireplace
- Double Pane Windows
- Insulated Windows
- Window Treatments
- Family Room with Fireplace
- Formal Dining Room
- Home Theater
Kitchen
- Open to Family Room
- Breakfast Bar
- Walk-In Pantry
- Double Self-Cleaning Oven
- Electric Oven
- Gas Cooktop
- Range Hood
- Microwave
- Dishwasher
- Kitchen Island
- Stone Countertops
- Wood Stained Kitchen Cabinets
- Disposal
Flooring
- Wood
- Carpet
- Ceramic Tile
Bedrooms and Bathrooms
- 4 Bedrooms | 3 Main Level Bedrooms
- Primary Bedroom on Main
- Walk-In Closet
- Dual Vanity Sinks in Primary Bathroom
- Shower Only
Laundry
- Laundry Room
- Laundry on main level
Finished Basement
- Basement Fills Entire Space Under The House
- Partial Basement
- Exterior Basement Entry
- Finished Basement Bathroom
- Natural lighting in basement
Home Security
- Security Gate
- Fire and Smoke Detector
Outdoor Features
- Deck
- Covered Patio or Porch
- Exterior Lighting
- Outdoor Gas Grill
Location
- Property is near shops
Schools
- Gainesville Exploration Academy Elementary School
- Gainesville East Middle School
- Gainesville High School
Utilities
- Forced Air Zoned Heating and Cooling System
- Air Source Heat Pump
- Underground Utilities
- 220 Volts
- 110 Volts
- Phone Available
- Cable TV Available
Listing and Financial Details
- Tax Lot 3
- Assessor Parcel Number 08021 001335
Community Details
Overview
- $2,322 Initiation Fee
- Community Management Assoc Association, Phone Number (770) 536-3300
- Cresswind At Lake Lanier Subdivision
- Rental Restrictions
- Community Lake
Amenities
- Catering Kitchen
- Clubhouse
Recreation
- Boat Dock
- Marina
- Fitness Center
- Fishing
- Dog Park
- Trails
Security
- Gated Community
Map
Home Values in the Area
Average Home Value in this Area
Tax History
| Year | Tax Paid | Tax Assessment Tax Assessment Total Assessment is a certain percentage of the fair market value that is determined by local assessors to be the total taxable value of land and additions on the property. | Land | Improvement |
|---|---|---|---|---|
| 2024 | $4,062 | $309,520 | $32,400 | $277,120 |
| 2023 | $1,130 | $299,240 | $32,400 | $266,840 |
| 2022 | $1,199 | $256,480 | $25,680 | $230,800 |
| 2021 | $1,328 | $257,120 | $16,760 | $240,360 |
| 2020 | $3,422 | $253,800 | $17,280 | $236,520 |
| 2019 | $3,197 | $229,560 | $17,280 | $212,280 |
| 2018 | $1,258 | $214,080 | $18,160 | $195,920 |
| 2017 | $1,407 | $212,040 | $18,160 | $193,880 |
| 2016 | $6,297 | $235,000 | $26,920 | $208,080 |
| 2015 | -- | $155,080 | $21,520 | $133,560 |
Property History
| Date | Event | Price | List to Sale | Price per Sq Ft |
|---|---|---|---|---|
| 09/12/2025 09/12/25 | Price Changed | $824,900 | -4.1% | $155 / Sq Ft |
| 07/30/2025 07/30/25 | Price Changed | $859,900 | -1.7% | $162 / Sq Ft |
| 05/01/2025 05/01/25 | For Sale | $875,000 | -- | $164 / Sq Ft |
Purchase History
| Date | Type | Sale Price | Title Company |
|---|---|---|---|
| Limited Warranty Deed | $520,676 | -- |
Mortgage History
| Date | Status | Loan Amount | Loan Type |
|---|---|---|---|
| Open | $400,000 | New Conventional |
Source: First Multiple Listing Service (FMLS)
MLS Number: 7570753
APN: 08-00021-01-335
- 3373 Sweet Plum Trace SW
- 3361 Sweet Plum Trace
- 3541 Cresswind Pkwy SW
- 3312 Cresswind Pkwy SW
- 3464 Carolyn St
- 3446 Keith Bridge Rd
- 3528 Locust Cove Rd SW
- 3758 Cypresswood Point SW
- 3709 Maple Shade Dr SW
- 3230 Indian Hawthorne Ridge
- 3133 Esther Dr
- 3217 Black Gum Ln
- 3880 Sweet Magnolia Dr SW
- 3310 Noble Fir Trace SW
- 3554 Black Cherry Point SW
- 3656 Browns Bridge Rd
- 150 Orchard Brook Dr
- 2920 Florence Dr
- 4041 Fincher Dr
- 4067 Fincher Dr
- 3805 Hilldale Rd
- 1240 Vineyard Way
- 2354 Pine Cove Cir Unit E05
- 100 Paces Ct
- 2351 Spring Haven Dr
- 3619 Canyon Springs Dr
- 3730 Old Flowery Bra Rd Unit H3
- 3705 Prospect Point Dr
- 4518 Hidden Creek Dr
- 150 Carrington Park Dr
- 4713 Autumn Rose Trail
- 4713 Ridge Valley Dr
- 1701 Dawsonville Hwy
- 4453 Mill Oak Way SW
- 3473 Mckenzie Dr
