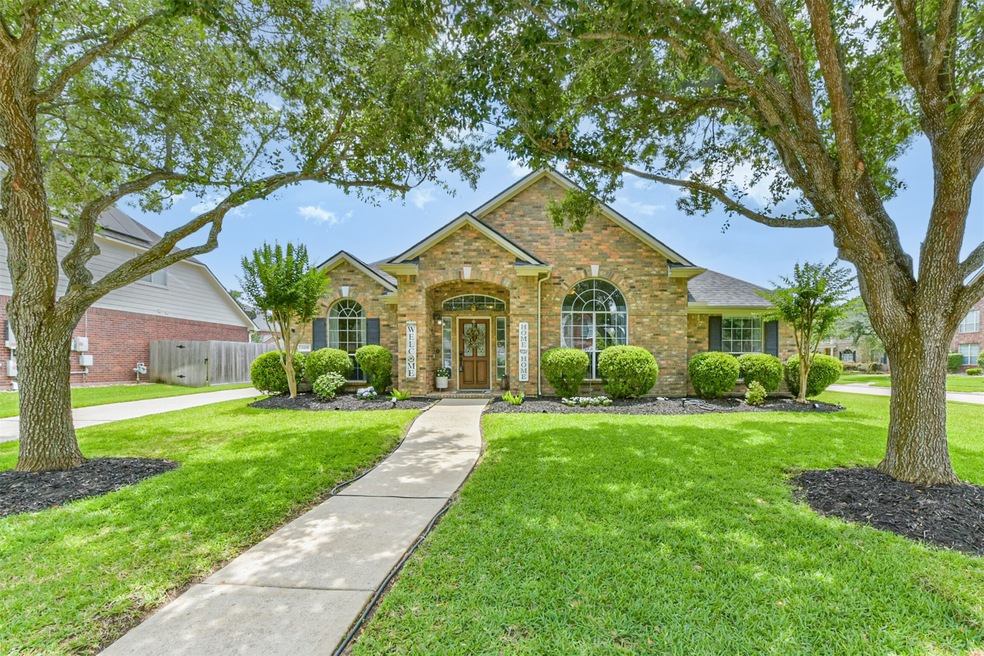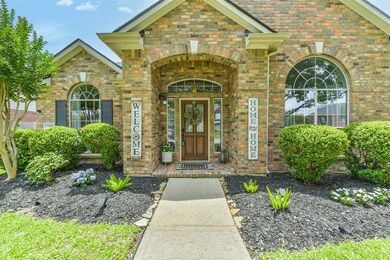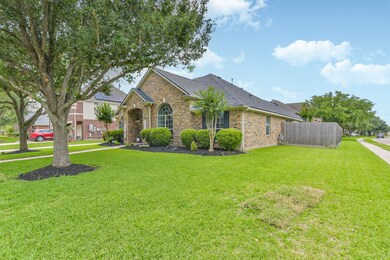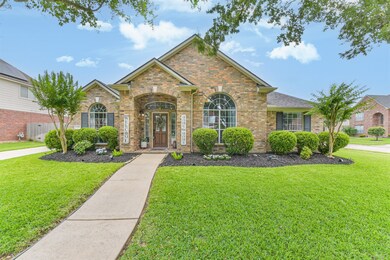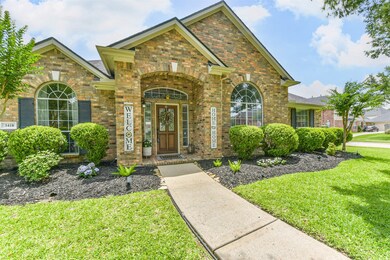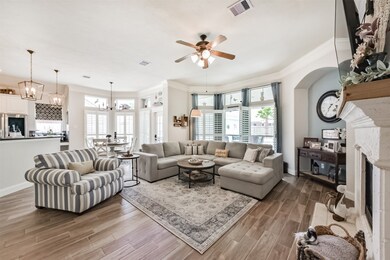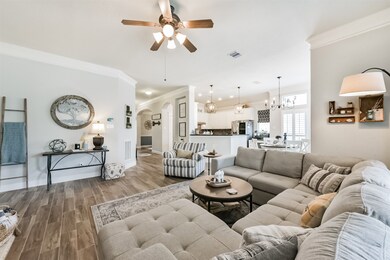
3418 Crossbranch Ct Pearland, TX 77581
The Lakes at Highland Glen NeighborhoodHighlights
- In Ground Pool
- Deck
- Hydromassage or Jetted Bathtub
- Barbara Cockrell Elementary School Rated A
- Traditional Architecture
- Corner Lot
About This Home
As of July 2025This upgraded home sits on a corner lot in a quiet cul-de-sac. Enjoy the oversized covered patio with flagstone flooring or relax in the custom pool and hot tub. The open-concept layout features four-sided brick, a covered porch, high ceilings, and ceramic wood-look tile. Details like crown molding, chair rail molding, plantation shutters, and shiplap accent walls add charm, while arched entries and windows enhance the design. The family room includes a stone gas fireplace and large windows overlooking the pool and spa. The chef’s kitche offers granite countertops, tall cabinets, stainless steel appliances, and a double sink. The spacious primary bedroom features high ceilings, a bay window, and an en-suite bathroom with a jetted tub, walk-in shower, and plenty of storage. Other highlights include a formal dining room, a private study with French doors, and a detached garage connected by a covered breezeway. This home blends comfort, style, and thoughtful upgrades—ready to impress.
Last Agent to Sell the Property
Texas Flat Fee, REALTORS License #0410574 Listed on: 05/20/2025
Home Details
Home Type
- Single Family
Est. Annual Taxes
- $11,596
Year Built
- Built in 2005
Lot Details
- 10,250 Sq Ft Lot
- Back Yard Fenced
- Corner Lot
HOA Fees
- $81 Monthly HOA Fees
Parking
- 2 Car Detached Garage
- Driveway
Home Design
- Traditional Architecture
- Brick Exterior Construction
- Block Foundation
- Composition Roof
- Cement Siding
Interior Spaces
- 2,477 Sq Ft Home
- 1-Story Property
- High Ceiling
- Ceiling Fan
- Gas Log Fireplace
- Formal Entry
- Family Room Off Kitchen
- Living Room
- Dining Room
- Home Office
- Utility Room
- Tile Flooring
Kitchen
- Breakfast Bar
- Electric Oven
- Gas Cooktop
- Microwave
- Dishwasher
- Granite Countertops
- Disposal
Bedrooms and Bathrooms
- 3 Bedrooms
- 2 Full Bathrooms
- Double Vanity
- Single Vanity
- Hydromassage or Jetted Bathtub
- Separate Shower
Laundry
- Dryer
- Washer
Home Security
- Hurricane or Storm Shutters
- Fire and Smoke Detector
Eco-Friendly Details
- Energy-Efficient Windows with Low Emissivity
- Energy-Efficient HVAC
- Energy-Efficient Insulation
- Energy-Efficient Thermostat
Outdoor Features
- In Ground Pool
- Deck
- Covered patio or porch
Schools
- Barbara Cockrell Elementary School
- Pearland Junior High West
- Pearland High School
Utilities
- Central Heating and Cooling System
- Heating System Uses Gas
- Programmable Thermostat
Community Details
Overview
- Spectrum Association, Phone Number (713) 338-3436
- The Lakes At Highland Glen Sec 1 Subdivision
Recreation
- Community Playground
- Community Pool
- Trails
Ownership History
Purchase Details
Home Financials for this Owner
Home Financials are based on the most recent Mortgage that was taken out on this home.Purchase Details
Home Financials for this Owner
Home Financials are based on the most recent Mortgage that was taken out on this home.Purchase Details
Home Financials for this Owner
Home Financials are based on the most recent Mortgage that was taken out on this home.Purchase Details
Home Financials for this Owner
Home Financials are based on the most recent Mortgage that was taken out on this home.Similar Homes in Pearland, TX
Home Values in the Area
Average Home Value in this Area
Purchase History
| Date | Type | Sale Price | Title Company |
|---|---|---|---|
| Deed | -- | None Listed On Document | |
| Vendors Lien | -- | Great American Title Company | |
| Vendors Lien | -- | Great American Title Company | |
| Vendors Lien | -- | Texas Lone Star Title Lp |
Mortgage History
| Date | Status | Loan Amount | Loan Type |
|---|---|---|---|
| Open | $280,000 | VA | |
| Previous Owner | $295,200 | New Conventional | |
| Previous Owner | $292,500 | New Conventional | |
| Previous Owner | $208,800 | Stand Alone First | |
| Previous Owner | $184,262 | Stand Alone First | |
| Previous Owner | $212,625 | New Conventional | |
| Previous Owner | $43,753 | Stand Alone Second | |
| Previous Owner | $175,012 | Fannie Mae Freddie Mac |
Property History
| Date | Event | Price | Change | Sq Ft Price |
|---|---|---|---|---|
| 07/11/2025 07/11/25 | Sold | -- | -- | -- |
| 05/28/2025 05/28/25 | Pending | -- | -- | -- |
| 05/20/2025 05/20/25 | For Sale | $477,777 | +33.1% | $193 / Sq Ft |
| 05/25/2021 05/25/21 | Sold | -- | -- | -- |
| 04/25/2021 04/25/21 | Pending | -- | -- | -- |
| 04/24/2021 04/24/21 | For Sale | $359,000 | +10.6% | $145 / Sq Ft |
| 12/18/2020 12/18/20 | Sold | -- | -- | -- |
| 11/18/2020 11/18/20 | Pending | -- | -- | -- |
| 11/13/2020 11/13/20 | For Sale | $324,499 | -- | $131 / Sq Ft |
Tax History Compared to Growth
Tax History
| Year | Tax Paid | Tax Assessment Tax Assessment Total Assessment is a certain percentage of the fair market value that is determined by local assessors to be the total taxable value of land and additions on the property. | Land | Improvement |
|---|---|---|---|---|
| 2023 | $10,013 | $415,505 | $36,190 | $448,050 |
| 2022 | $9,531 | $334,950 | $36,190 | $298,760 |
| 2021 | $9,587 | $315,720 | $32,900 | $282,820 |
| 2020 | $8,685 | $275,000 | $32,900 | $242,100 |
| 2019 | $8,434 | $267,000 | $32,900 | $234,100 |
| 2018 | $7,955 | $252,000 | $32,900 | $219,100 |
| 2017 | $7,966 | $250,500 | $32,900 | $217,600 |
| 2016 | $7,696 | $247,600 | $32,900 | $214,700 |
| 2014 | $6,406 | $206,000 | $32,900 | $173,100 |
Agents Affiliated with this Home
-
Rob Roy
R
Seller's Agent in 2025
Rob Roy
Texas Flat Fee, REALTORS
(832) 299-2000
1 in this area
105 Total Sales
-
Sergio Medina

Buyer's Agent in 2025
Sergio Medina
Inc Realty
(713) 824-8229
1 in this area
20 Total Sales
-
Laurie Joyce
L
Seller's Agent in 2021
Laurie Joyce
UTR TEXAS, REALTORS
(713) 725-0882
2 in this area
21 Total Sales
-
Glenn Allen

Buyer's Agent in 2021
Glenn Allen
eXp Realty, LLC
(512) 576-4967
1 in this area
63 Total Sales
-
K
Seller's Agent in 2020
Kim Schwartz
Stanfield Properties
Map
Source: Houston Association of REALTORS®
MLS Number: 2872694
APN: 4030-1003-001
- 1705 White Willow Ln
- 3415 Monarch Meadow Ln
- 1605 Spring Glen Ln
- 3410 Walden Creek Ln
- 1604 Spring Glen Ln
- 1805 Jasmine Hollow Ln
- 3607 Bartlett Way Dr
- 1718 Glen Falls Ln
- 1908 Ivy Arbor Ct
- 3207 Mossy Bend Ln
- 1814 High Falls Ln
- 2003 Lazy Hollow Ct
- 3610 Emerald Falls Ln
- 3623 Jasperstone Ln
- 3306 Cactus Heights Ln
- 1918 Hollow Mist Ln
- 2008 Foxglove Oaks Ct
- 3617 Watzek Way
- 2102 Asbury Ct
- 2108 Asbury Ct
