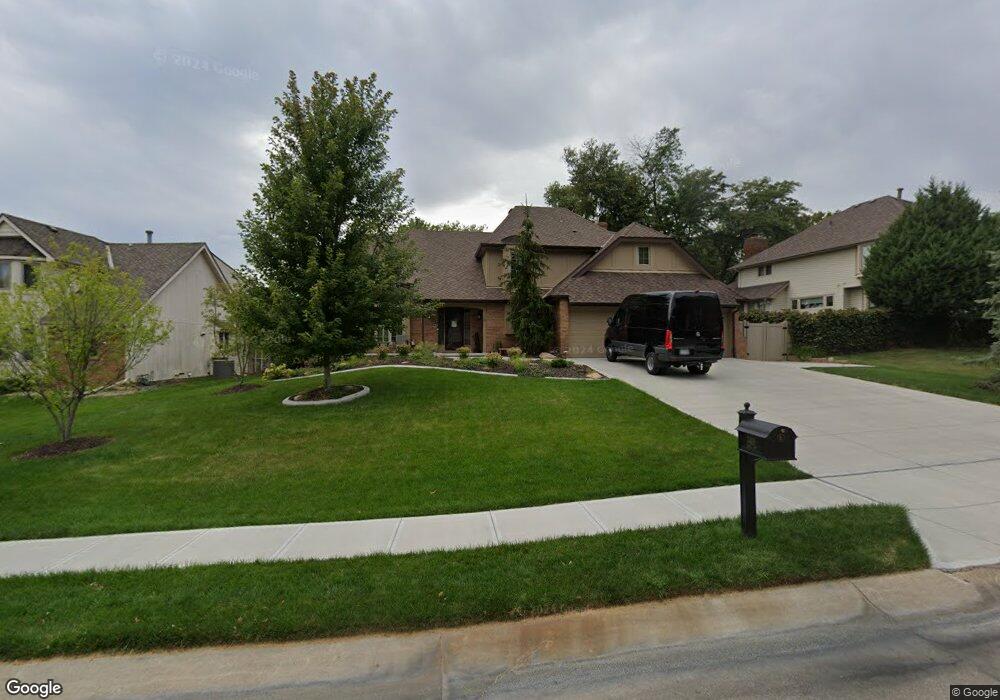3418 S 165th Ave Omaha, NE 68130
Armbrust Acres NeighborhoodEstimated Value: $534,000 - $553,964
4
Beds
4
Baths
3,657
Sq Ft
$149/Sq Ft
Est. Value
About This Home
This home is located at 3418 S 165th Ave, Omaha, NE 68130 and is currently estimated at $545,991, approximately $149 per square foot. 3418 S 165th Ave is a home located in Douglas County with nearby schools including J Sterling Morton Elementary School, Millard North Middle School, and Millard North High School.
Ownership History
Date
Name
Owned For
Owner Type
Purchase Details
Closed on
Feb 8, 2017
Sold by
Lynn Patricia K
Bought by
Lynn Daniel W
Current Estimated Value
Purchase Details
Closed on
Jul 11, 2007
Sold by
Kortan Jeffrey M
Bought by
Lynn Daniel W
Purchase Details
Closed on
Jul 25, 2002
Sold by
Rebel Bradly J and Rebel Sally Dee
Bought by
Kortan Jeffrey M and Kortan Lisa M
Home Financials for this Owner
Home Financials are based on the most recent Mortgage that was taken out on this home.
Original Mortgage
$186,800
Interest Rate
6.47%
Create a Home Valuation Report for This Property
The Home Valuation Report is an in-depth analysis detailing your home's value as well as a comparison with similar homes in the area
Home Values in the Area
Average Home Value in this Area
Purchase History
| Date | Buyer | Sale Price | Title Company |
|---|---|---|---|
| Lynn Daniel W | -- | None Available | |
| Lynn Daniel W | $252,000 | -- | |
| Kortan Jeffrey M | $234,000 | -- |
Source: Public Records
Mortgage History
| Date | Status | Borrower | Loan Amount |
|---|---|---|---|
| Previous Owner | Kortan Jeffrey M | $186,800 |
Source: Public Records
Tax History Compared to Growth
Tax History
| Year | Tax Paid | Tax Assessment Tax Assessment Total Assessment is a certain percentage of the fair market value that is determined by local assessors to be the total taxable value of land and additions on the property. | Land | Improvement |
|---|---|---|---|---|
| 2025 | $6,714 | $395,900 | $39,200 | $356,700 |
| 2024 | $6,486 | $395,900 | $39,200 | $356,700 |
| 2023 | $6,486 | $325,800 | $39,200 | $286,600 |
| 2022 | $6,886 | $325,800 | $39,200 | $286,600 |
| 2021 | $6,358 | $302,400 | $39,200 | $263,200 |
| 2020 | $5,954 | $280,800 | $39,200 | $241,600 |
| 2019 | $5,972 | $280,800 | $39,200 | $241,600 |
| 2018 | $5,772 | $267,700 | $39,200 | $228,500 |
| 2017 | $5,359 | $252,500 | $39,200 | $213,300 |
| 2016 | $5,658 | $266,300 | $21,200 | $245,100 |
| 2015 | $5,398 | $248,900 | $19,800 | $229,100 |
| 2014 | $5,398 | $248,900 | $19,800 | $229,100 |
Source: Public Records
Map
Nearby Homes
- 21902 Grover St
- 16555 Hascall St
- 3111 S 165th Ave
- 16557 Elm St
- 3459 S 161st St
- 16816 Ontario St
- 3531 S 169th Cir
- 16059 Spring St
- 2846 S 162nd Plaza
- 17070 Pasadena Ct
- 16055 Gold Plaza
- 3613 S 155th St
- 3713 S 155th St
- 15907 Gold Cir
- 3503 S 154th St
- 2218 S 162nd Cir
- 16024 Martha Cir
- 16211 Dorcas St
- 4535 S 162nd Ave
- 16767 J Cir
- 3506 S 165th Ave
- 16555 Valley Cir
- 16561 Valley Cir
- 21303 Grover St
- 3516 S 165th Ave
- 16562 Ontario Cir
- 3419 S 165th Ave
- 3415 S 165th Ave
- 3409 S 165th Ave
- 16565 Valley Cir
- 3606 S 165th Ave
- 16423 Grover St
- 16568 Ontario Cir
- 3403 S 165th Ave
- 16556 Valley Cir
- 16562 Valley Cir
- 16416 Grover St
- 16569 Valley Cr
- 16569 Valley Cir
- 16417 Grover St
