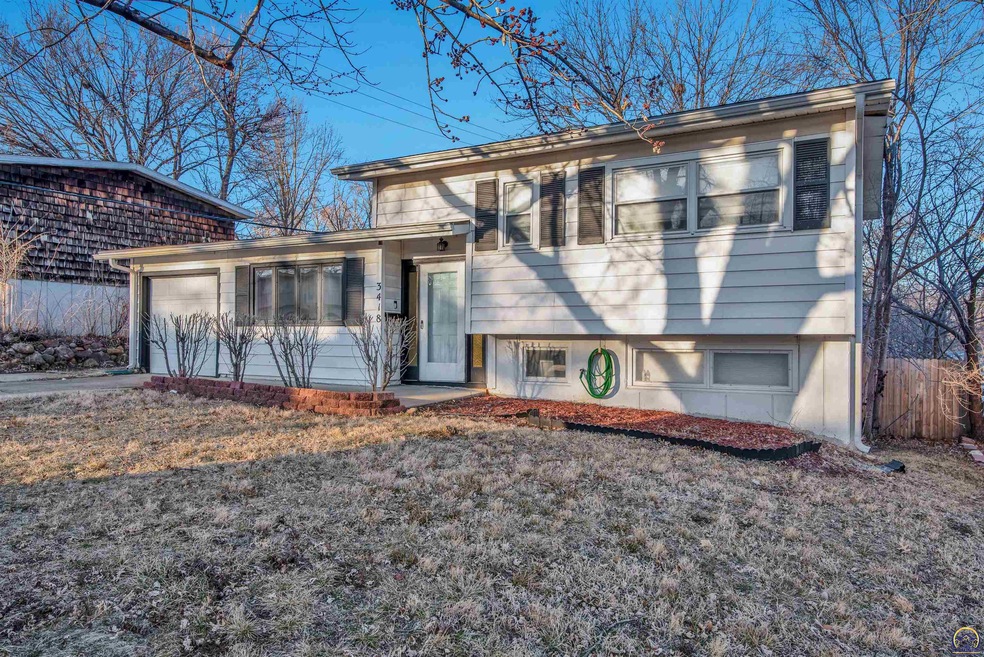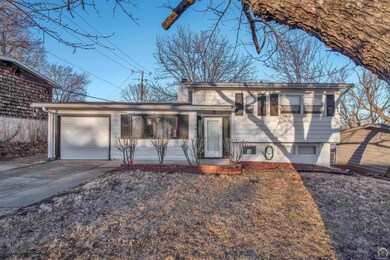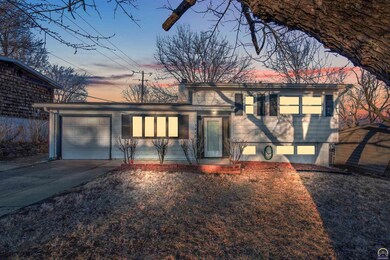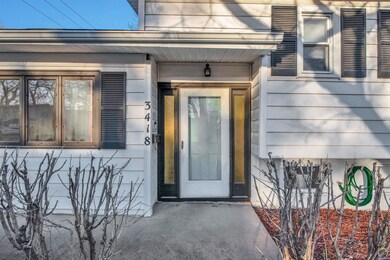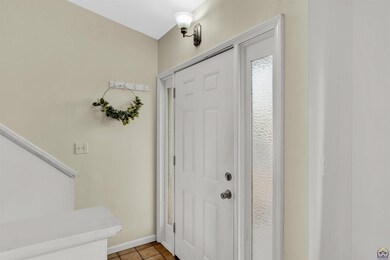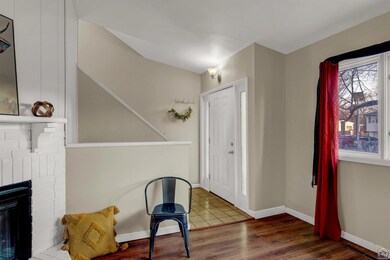
3418 SW Twilight Dr Topeka, KS 66614
South Topeka NeighborhoodHighlights
- Vaulted Ceiling
- Screened Porch
- Thermal Pane Windows
- No HOA
- 2 Car Attached Garage
- Forced Air Heating and Cooling System
About This Home
As of October 2024Welcome to this wonderfully located home in the middle of Topeka and close to everything. Right out your front door is Genesis Health Club, the highways and access to everything on the SW/SE side is minutes away! This home is waiting for new owners to add their final touches to make it all theirs for this spring! This bi-level home features 3 generous sized bedrooms with larger closets and 1 full bath recently remodeled on the upper level (which is only a few steps upstairs from the front door). On the main level is a wonderful kitchen featuring custom cabinets, all appliances stay, and a wood burning fireplace in the family room. For added bonus the basement has a 2nd family room that walks out to the back yard or if you need more bedrooms it can be the 4th bedroom. A half bathroom and a private laundry room, washer/dryer stay and finish off the basement area! Let's talk about the garage, it is a 1 car tandem deep garage....it can easily hold 2 cars or a larger car and a workshop! The back yard is chain-link fenced for your fur babies and features a large covered patio! Recent updates are a new sewer line from the clean-out to the city main, some newer windows, and some new interior paint! Make plans to see this home today!
Last Agent to Sell the Property
Better Homes and Gardens Real License #SP00237130 Listed on: 02/06/2023

Home Details
Home Type
- Single Family
Est. Annual Taxes
- $2,327
Year Built
- Built in 1962
Lot Details
- Chain Link Fence
- Paved or Partially Paved Lot
Parking
- 2 Car Attached Garage
- Garage Door Opener
Home Design
- Split Level Home
- Frame Construction
- Composition Roof
- Vinyl Siding
- Stick Built Home
Interior Spaces
- 1,226 Sq Ft Home
- Sheet Rock Walls or Ceilings
- Vaulted Ceiling
- Wood Burning Fireplace
- Thermal Pane Windows
- Family Room
- Living Room with Fireplace
- Combination Kitchen and Dining Room
- Screened Porch
- Carpet
- Laundry Room
Kitchen
- Electric Range
- Dishwasher
- Disposal
Bedrooms and Bathrooms
- 3 Bedrooms
Finished Basement
- Walk-Out Basement
- Partial Basement
- Laundry in Basement
Outdoor Features
- Storage Shed
Schools
- Jardine Elementary School
- Jardine Middle School
- Topeka West High School
Utilities
- Forced Air Heating and Cooling System
- Cable TV Available
Community Details
- No Home Owners Association
- Prairie Vista Garden Subdivision
Listing and Financial Details
- Assessor Parcel Number 1461403006010000
Ownership History
Purchase Details
Home Financials for this Owner
Home Financials are based on the most recent Mortgage that was taken out on this home.Purchase Details
Home Financials for this Owner
Home Financials are based on the most recent Mortgage that was taken out on this home.Purchase Details
Home Financials for this Owner
Home Financials are based on the most recent Mortgage that was taken out on this home.Purchase Details
Home Financials for this Owner
Home Financials are based on the most recent Mortgage that was taken out on this home.Similar Homes in Topeka, KS
Home Values in the Area
Average Home Value in this Area
Purchase History
| Date | Type | Sale Price | Title Company |
|---|---|---|---|
| Warranty Deed | -- | Security 1St Title | |
| Warranty Deed | -- | Kansas Secured Title | |
| Warranty Deed | $133,000 | New Title Company Name | |
| Warranty Deed | -- | Lawyers Title Of Kansas Inc | |
| Warranty Deed | -- | None Available |
Mortgage History
| Date | Status | Loan Amount | Loan Type |
|---|---|---|---|
| Open | $162,011 | FHA | |
| Previous Owner | $100,000 | New Conventional | |
| Previous Owner | $75,113 | FHA | |
| Previous Owner | $68,000 | New Conventional | |
| Previous Owner | $11,000 | Credit Line Revolving |
Property History
| Date | Event | Price | Change | Sq Ft Price |
|---|---|---|---|---|
| 10/17/2024 10/17/24 | Sold | -- | -- | -- |
| 09/08/2024 09/08/24 | Pending | -- | -- | -- |
| 09/04/2024 09/04/24 | Price Changed | $161,000 | -2.4% | $131 / Sq Ft |
| 08/22/2024 08/22/24 | Price Changed | $165,000 | -2.4% | $135 / Sq Ft |
| 08/06/2024 08/06/24 | For Sale | $169,000 | +12.7% | $138 / Sq Ft |
| 02/17/2023 02/17/23 | Sold | -- | -- | -- |
| 02/07/2023 02/07/23 | Pending | -- | -- | -- |
| 02/06/2023 02/06/23 | For Sale | $150,000 | +20.0% | $122 / Sq Ft |
| 11/06/2020 11/06/20 | Sold | -- | -- | -- |
| 10/01/2020 10/01/20 | Pending | -- | -- | -- |
| 09/28/2020 09/28/20 | Price Changed | $125,000 | -7.4% | $147 / Sq Ft |
| 09/21/2020 09/21/20 | For Sale | $135,000 | +50.0% | $158 / Sq Ft |
| 10/03/2013 10/03/13 | Sold | -- | -- | -- |
| 07/25/2013 07/25/13 | Pending | -- | -- | -- |
| 06/17/2013 06/17/13 | For Sale | $90,000 | -- | $73 / Sq Ft |
Tax History Compared to Growth
Tax History
| Year | Tax Paid | Tax Assessment Tax Assessment Total Assessment is a certain percentage of the fair market value that is determined by local assessors to be the total taxable value of land and additions on the property. | Land | Improvement |
|---|---|---|---|---|
| 2025 | $2,621 | $18,757 | -- | -- |
| 2023 | $2,621 | $17,368 | $0 | $0 |
| 2022 | $2,327 | $15,646 | $0 | $0 |
| 2021 | $2,131 | $13,604 | $0 | $0 |
| 2020 | $1,591 | $10,342 | $0 | $0 |
| 2019 | $1,553 | $10,040 | $0 | $0 |
| 2018 | $1,555 | $10,040 | $0 | $0 |
| 2017 | $1,527 | $9,844 | $0 | $0 |
| 2014 | $1,542 | $9,844 | $0 | $0 |
Agents Affiliated with this Home
-

Seller's Agent in 2024
Kylie Edington
RE/MAX EK Real Estate
(785) 250-4361
18 in this area
250 Total Sales
-

Buyer's Agent in 2024
Pepe Miranda
Genesis, LLC, Realtors
(785) 969-1411
57 in this area
444 Total Sales
-

Seller's Agent in 2023
Kelley Hughes
Better Homes and Gardens Real
(913) 982-6415
28 in this area
288 Total Sales
-

Seller's Agent in 2020
Grant Sourk
Kirk & Cobb, Inc.
(785) 231-6957
9 in this area
95 Total Sales
-

Buyer's Agent in 2020
Jared Barta
Hawks R/E Professionals
(785) 430-7422
1 in this area
20 Total Sales
-

Seller's Agent in 2013
Patrick Anderson
Platinum Realty LLC
(785) 608-6561
5 in this area
93 Total Sales
Map
Source: Sunflower Association of REALTORS®
MLS Number: 227641
APN: 146-14-0-30-06-010-000
- 3206 SW Twilight Dr
- 3424 SW Lakeside Dr
- 3507 SW Oakley Ave
- 3339 SW 34th Ct
- 3000 SW 35th St
- 3517 SW Atwood Ave
- 3100 SW 31st Terrace
- 3310 SW 31st St
- 3124 SW 31st Ct
- 3553 SW Mission Ave
- 3425 SW Moundview Cir
- 3513 SW Moundview Dr
- 3851 SW Cambridge Ave
- 3328 SW Arrowhead Rd
- 3835 SW Wood Valley Dr
- 2309 SW 33rd St
- 3841 SW 39th Terrace
- 13 SW Pepper Tree Ln
- 2021 SW 32nd St
- 3938 SW 40th Terrace
