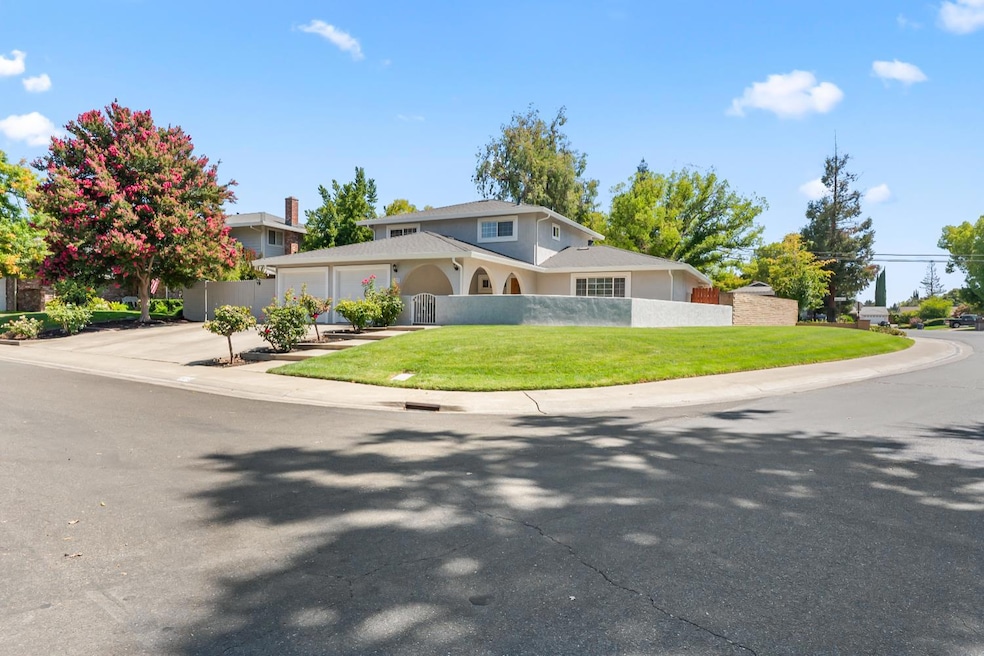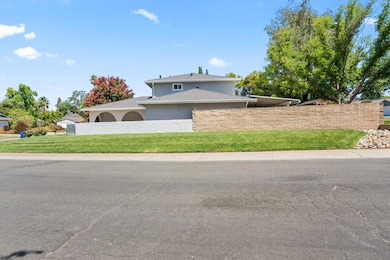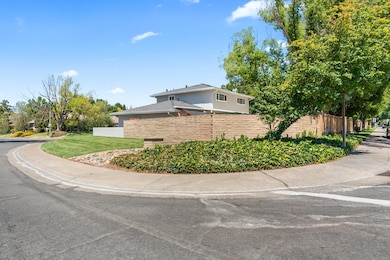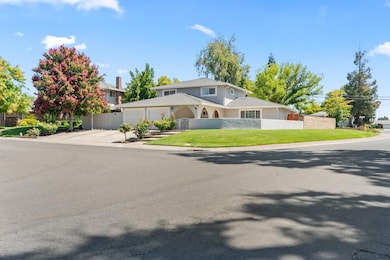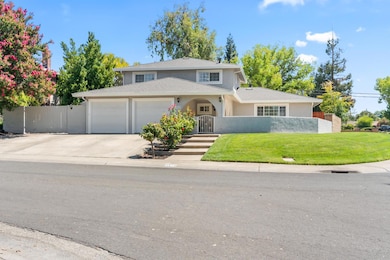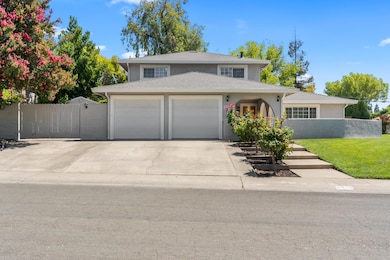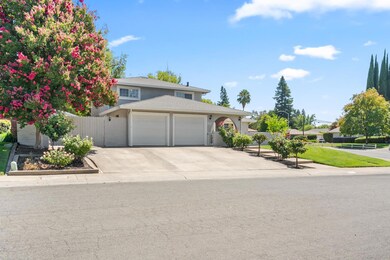3418 Whitnor Ct Sacramento, CA 95821
Arcade Village NeighborhoodEstimated payment $4,378/month
Highlights
- RV Access or Parking
- Main Floor Bedroom
- Great Room
- Winston Churchill Middle School Rated A-
- Window or Skylight in Bathroom
- Open Floorplan
About This Home
Welcome to this beautifully renovated gem with exceptional curb appeal, perfectly tucked away on a quiet court near parks, excellent schools, and just minutes from Del Paso Country Club. Inside, the showpiece is the brand-new kitchen, showcasing granite countertops, new cabinets, a stylish tile backsplash, matching KitchenAid stainless steel appliances, and a new garbage disposal. Its open floorplan seamlessly connects the kitchen to the spacious living and dining areas, creating a warm and inviting atmosphere for entertaining or everyday living. Spacious bedrooms with POSSIBLE 4TH BEDROOM/OFFICE. Additional updates throughout the home include fresh interior and exterior paint, new flooring throughout, updated bathrooms with quartz countertops and tile flooring. A convenient inside laundry area with a chute from upstairs adds to the home's practicality. For extra peace of mind, the home also comes with a new water heater, new gutters, dual pane windows, new fencing and a brand-new 50-year roof. Step outside to a beautifully maintained backyard with mature trees, a built-in BBQ, and a firepit area perfect for year-round gatherings. A very large shed adds ample storage plus RV access. A large front patio and a covered back patio. This home truly blends style, comfort and function.
Listing Agent
Nick Sadek Sotheby's International Realty License #02097199 Listed on: 10/15/2025

Home Details
Home Type
- Single Family
Est. Annual Taxes
- $5,707
Year Built
- Built in 1966 | Remodeled
Lot Details
- 0.26 Acre Lot
- Back Yard Fenced
- Property is zoned RD-4
Parking
- 2 Car Attached Garage
- 2 Open Parking Spaces
- Front Facing Garage
- RV Access or Parking
Home Design
- Slab Foundation
- Shingle Roof
- Composition Roof
- Stucco
Interior Spaces
- 2,210 Sq Ft Home
- 2-Story Property
- Whole House Fan
- Ceiling Fan
- Great Room
- Family Room
- Open Floorplan
- Living Room
- Dining Room
Kitchen
- Free-Standing Gas Range
- Microwave
- Dishwasher
- Granite Countertops
- Disposal
Flooring
- Carpet
- Laminate
- Tile
Bedrooms and Bathrooms
- 3 Bedrooms
- Main Floor Bedroom
- Primary Bedroom Upstairs
- Quartz Bathroom Countertops
- Tile Bathroom Countertop
- Bathtub with Shower
- Separate Shower
- Window or Skylight in Bathroom
Laundry
- Laundry in unit
- Laundry Cabinets
- Laundry Chute
Outdoor Features
- Covered Patio or Porch
- Fire Pit
- Shed
Utilities
- Central Heating and Cooling System
- Baseboard Heating
- Natural Gas Connected
Community Details
- No Home Owners Association
Listing and Financial Details
- Assessor Parcel Number 255-0204-021-0000
Map
Home Values in the Area
Average Home Value in this Area
Tax History
| Year | Tax Paid | Tax Assessment Tax Assessment Total Assessment is a certain percentage of the fair market value that is determined by local assessors to be the total taxable value of land and additions on the property. | Land | Improvement |
|---|---|---|---|---|
| 2025 | $5,707 | $485,274 | $136,292 | $348,982 |
| 2024 | $5,707 | $475,760 | $133,620 | $342,140 |
| 2023 | $5,561 | $466,432 | $131,000 | $335,432 |
| 2022 | $5,530 | $457,287 | $128,432 | $328,855 |
| 2021 | $5,438 | $448,321 | $125,914 | $322,407 |
| 2020 | $4,840 | $402,497 | $113,045 | $289,452 |
| 2019 | $4,564 | $379,715 | $106,647 | $273,068 |
| 2018 | $4,381 | $361,634 | $101,569 | $260,065 |
| 2017 | $4,095 | $334,847 | $94,046 | $240,801 |
| 2016 | $3,648 | $312,942 | $87,894 | $225,048 |
| 2015 | $3,369 | $289,762 | $81,384 | $208,378 |
| 2014 | $3,143 | $270,806 | $76,060 | $194,746 |
Property History
| Date | Event | Price | List to Sale | Price per Sq Ft |
|---|---|---|---|---|
| 10/15/2025 10/15/25 | For Sale | $738,800 | -- | $334 / Sq Ft |
Purchase History
| Date | Type | Sale Price | Title Company |
|---|---|---|---|
| Interfamily Deed Transfer | -- | Fidelity National Title Co | |
| Interfamily Deed Transfer | -- | Fidelity National Title Co | |
| Grant Deed | $239,000 | Chicago Title Co | |
| Grant Deed | $215,000 | Fidelity National Title Co | |
| Individual Deed | $205,000 | Fidelity National Title |
Mortgage History
| Date | Status | Loan Amount | Loan Type |
|---|---|---|---|
| Open | $380,000 | New Conventional | |
| Closed | $400,000 | New Conventional | |
| Closed | $214,400 | No Value Available | |
| Previous Owner | $204,250 | No Value Available | |
| Previous Owner | $194,750 | No Value Available |
Source: MetroList
MLS Number: 225133452
APN: 255-0204-021
- 3218 Norris Ave
- 3540 Eastern Ave
- 3701 N Edge Dr
- 3825 Sunnyvale Ave
- 3021 Olive Glen Ct
- 4316 Edison Ave
- 3612 Whitney Ave
- 4101 Hillcrest Way
- 3738 Robertson Ave
- 3832 Jo Ann Dr
- 3504 Larchmont Square Ln
- 4516 McDonald Dr
- 3113 Bertis Dr
- 4628 Belcrest Way
- 3830 Pasadena Ave
- 2800 Villa Vista Way
- 4205 Lyle St
- 2953 Leta Ln
- 3005 Fairways Ct
- 4711 Courtland Ln
- 2940 Eastern Ave
- 4009 Marconi Ave
- 3636 Edison Ave
- 3220 Watt Ave
- 3819-3835 Marconi Ave
- 3605 Larchmont Square Ln
- 3830 Annadale Ln
- 3902 Annadale Ln
- 3910 Auburn Blvd
- 2928 Watt Ave
- 3535 Marconi Ave
- 4629 Marconi Ave
- 3425-3429 Edison Ave
- 4255 Winding Way
- 2600 Andrade Way
- 4700 Marconi Ave
- 2529-2533 Eastern Ave
- 3644 Kings Way
- 5001 Whitney Ave
- 4800 Marconi Ave
