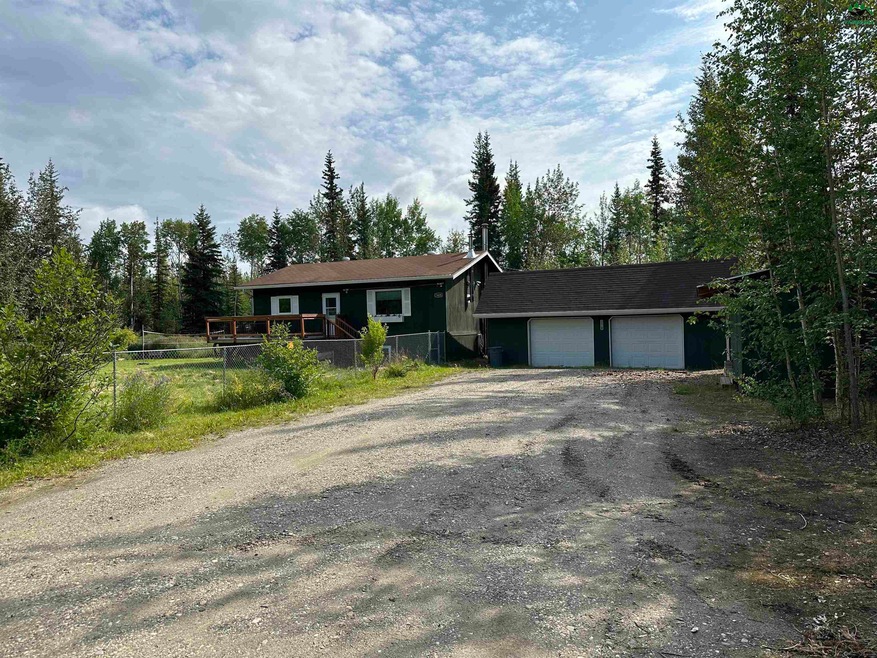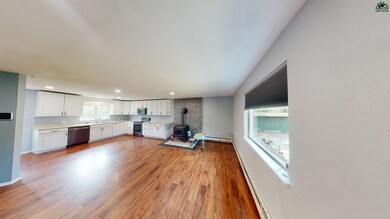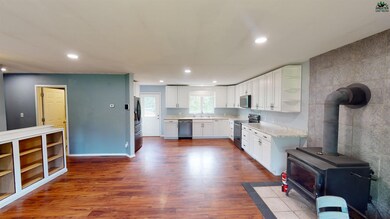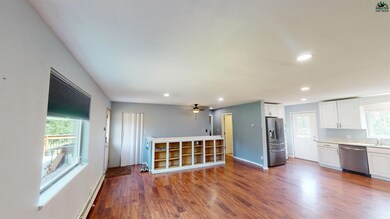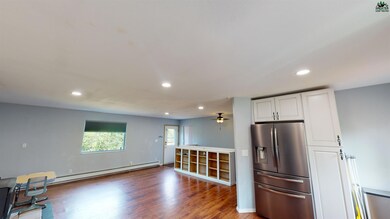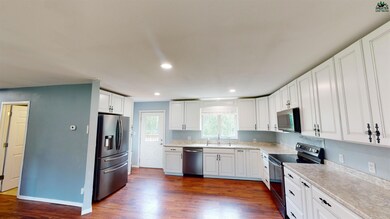
3419 Dundee Loop North Pole, AK 99705
Badger NeighborhoodHighlights
- RV Access or Parking
- Lawn
- Triple Pane Windows
- Deck
- 2 Car Detached Garage
- Shed
About This Home
As of October 2023Welcome home!!! Enter this spacious 3-bedroom 2-bathroom home nestled in a quiet neighborhood on almost 1 acre of land. Conveniently located between Fort Wainwright and Eielson Air Force Base. The inviting open-concept floor plan provides you with a spacious living room that flows into the recently remodeled kitchen with new soft close cabinets, countertops and custom ordered appliances. The main level boasts a large master bedroom with its own access to the back deck and main floor laundry. Keep cozy on those cold winter days with your recently installed Blaze King wood stove to help offset those pesky heating bills. As you enter the down stairs you have a large additional living space, two more bedrooms and full bathroom. There are too many upgrades to list here but see the complete list of upgrades in the associated documents. Enjoy the beautiful nature that Alaska has to offer on either of the two decks this home has. Feel at ease with your pets enjoying the outdoors as this home has a fully fenced in front and side yard. For those of you who like to garden, there is a beautiful raised garden bed and spend those relaxing summer days hosting BBQ's with friends and family or enjoying a nice bonfire with the custom installed fire pit. Keep those vehicles and alaskan toys comfortable as well with the oversized 2 car heated garage. This home also has an additional storage shed and a covered wood storage area. This home is VA Assumable at 3.5%
Last Agent to Sell the Property
HEDGECOCK GROUP REAL ESTATE, LLC License #173408 Listed on: 07/19/2023
Home Details
Home Type
- Single Family
Est. Annual Taxes
- $3,814
Year Built
- Built in 1986
Lot Details
- 0.9 Acre Lot
- Fenced
- Lawn
- Garden
- Property is zoned General Use District - 1
Home Design
- Concrete Foundation
- Shingle Roof
- Plywood Siding Panel T1-11
Interior Spaces
- 1,880 Sq Ft Home
- 2-Story Property
- Triple Pane Windows
- Double Pane Windows
- Vinyl Clad Windows
- Family Room
- Luxury Vinyl Plank Tile Flooring
- Fire and Smoke Detector
Kitchen
- Oven or Range
- <<microwave>>
- Dishwasher
Bedrooms and Bathrooms
- 3 Bedrooms
- 2 Full Bathrooms
Laundry
- Laundry on main level
- Dryer
- Washer
Finished Basement
- Basement Fills Entire Space Under The House
- Natural lighting in basement
Parking
- 2 Car Detached Garage
- Heated Garage
- Garage Door Opener
- RV Access or Parking
Eco-Friendly Details
- Green Energy Fireplace or Wood Stove
Outdoor Features
- Deck
- Shed
Schools
- Midnight Sun Elementary School
- N. Pole Middle School
- N. Pole High School
Utilities
- Hot Water Baseboard Heater
- Heating System Uses Oil
- Heating System Uses Wood
- Well
- Water Softener
- Private Sewer
- Internet Available
Listing and Financial Details
- Tax Lot 17
- Assessor Parcel Number 0418901
Ownership History
Purchase Details
Home Financials for this Owner
Home Financials are based on the most recent Mortgage that was taken out on this home.Purchase Details
Home Financials for this Owner
Home Financials are based on the most recent Mortgage that was taken out on this home.Purchase Details
Home Financials for this Owner
Home Financials are based on the most recent Mortgage that was taken out on this home.Purchase Details
Home Financials for this Owner
Home Financials are based on the most recent Mortgage that was taken out on this home.Purchase Details
Home Financials for this Owner
Home Financials are based on the most recent Mortgage that was taken out on this home.Purchase Details
Home Financials for this Owner
Home Financials are based on the most recent Mortgage that was taken out on this home.Purchase Details
Home Financials for this Owner
Home Financials are based on the most recent Mortgage that was taken out on this home.Purchase Details
Home Financials for this Owner
Home Financials are based on the most recent Mortgage that was taken out on this home.Purchase Details
Purchase Details
Similar Homes in North Pole, AK
Home Values in the Area
Average Home Value in this Area
Purchase History
| Date | Type | Sale Price | Title Company |
|---|---|---|---|
| Warranty Deed | -- | None Listed On Document | |
| Interfamily Deed Transfer | -- | None Available | |
| Warranty Deed | -- | None Available | |
| Warranty Deed | -- | None Available | |
| Warranty Deed | -- | None Available | |
| Warranty Deed | -- | Fairbanks Title Agency Inc | |
| Warranty Deed | -- | Fairbanks Title Agency Inc | |
| Warranty Deed | -- | -- | |
| Warranty Deed | -- | -- | |
| Warranty Deed | $75,652 | -- |
Mortgage History
| Date | Status | Loan Amount | Loan Type |
|---|---|---|---|
| Open | $320,000 | VA | |
| Previous Owner | $249,000 | VA | |
| Previous Owner | $230,000 | No Value Available | |
| Previous Owner | $224,627 | No Value Available | |
| Previous Owner | $21,934 | Unknown | |
| Previous Owner | $169,500 | No Value Available | |
| Previous Owner | $132,000 | No Value Available | |
| Previous Owner | $85,000 | Seller Take Back |
Property History
| Date | Event | Price | Change | Sq Ft Price |
|---|---|---|---|---|
| 10/10/2023 10/10/23 | Sold | -- | -- | -- |
| 07/26/2023 07/26/23 | Pending | -- | -- | -- |
| 07/19/2023 07/19/23 | For Sale | $320,000 | +37.4% | $170 / Sq Ft |
| 06/30/2013 06/30/13 | Sold | -- | -- | -- |
| 05/16/2013 05/16/13 | Pending | -- | -- | -- |
| 05/09/2013 05/09/13 | For Sale | $232,900 | -- | $124 / Sq Ft |
Tax History Compared to Growth
Tax History
| Year | Tax Paid | Tax Assessment Tax Assessment Total Assessment is a certain percentage of the fair market value that is determined by local assessors to be the total taxable value of land and additions on the property. | Land | Improvement |
|---|---|---|---|---|
| 2024 | $4,532 | $298,018 | $12,038 | $285,980 |
| 2023 | $3,815 | $297,593 | $12,038 | $285,555 |
| 2022 | $3,688 | $262,732 | $12,038 | $250,694 |
| 2021 | $3,688 | $241,931 | $12,038 | $229,893 |
| 2020 | $3,474 | $228,392 | $12,038 | $216,354 |
| 2019 | $3,393 | $225,170 | $12,038 | $213,132 |
| 2018 | $3,243 | $228,918 | $12,038 | $216,880 |
| 2017 | $3,614 | $220,155 | $12,038 | $208,117 |
| 2016 | $3,363 | $211,784 | $12,038 | $199,746 |
| 2015 | $3,228 | $209,163 | $12,038 | $197,125 |
| 2014 | $3,228 | $209,687 | $12,038 | $197,649 |
Agents Affiliated with this Home
-
Brad Livingston
B
Seller's Agent in 2023
Brad Livingston
HEDGECOCK GROUP REAL ESTATE, LLC
(907) 490-8844
32 in this area
82 Total Sales
-
Toni Brewer

Buyer's Agent in 2023
Toni Brewer
NEXTHOME ARCTIC SUN
(907) 322-7210
18 in this area
70 Total Sales
-
Richard Harter

Seller's Agent in 2013
Richard Harter
ALASKA LIFE REALTY
(907) 322-5888
88 in this area
183 Total Sales
-
B
Buyer's Agent in 2013
BERT PERKINS
SOMERS SOTHEBY'S
Map
Source: Greater Fairbanks Board of REALTORS®
MLS Number: 153214
APN: 418901
- 3430 Dundee Loop
- nhn Dawson Rd
- 3334 Saturn Way
- 3184 Storey Dr
- 3181 Storey Dr
- 2010 Greenwood St
- 2045 My Ct
- 2361 Timber Trail
- NHN Tops St
- 2120 Tops St
- 3650 Apache Ct
- 3199 Snowshoe Ave
- 3692 Arapaho Dr
- 3708 Arapaho Dr
- 2235 Blackstone Rd
- 2186 Onyx Rd
- 3020 Super Cub Ln
- 1898 Natazhat Ct
- 3805 Tractor Dr
- 2240 Armorica Dr
