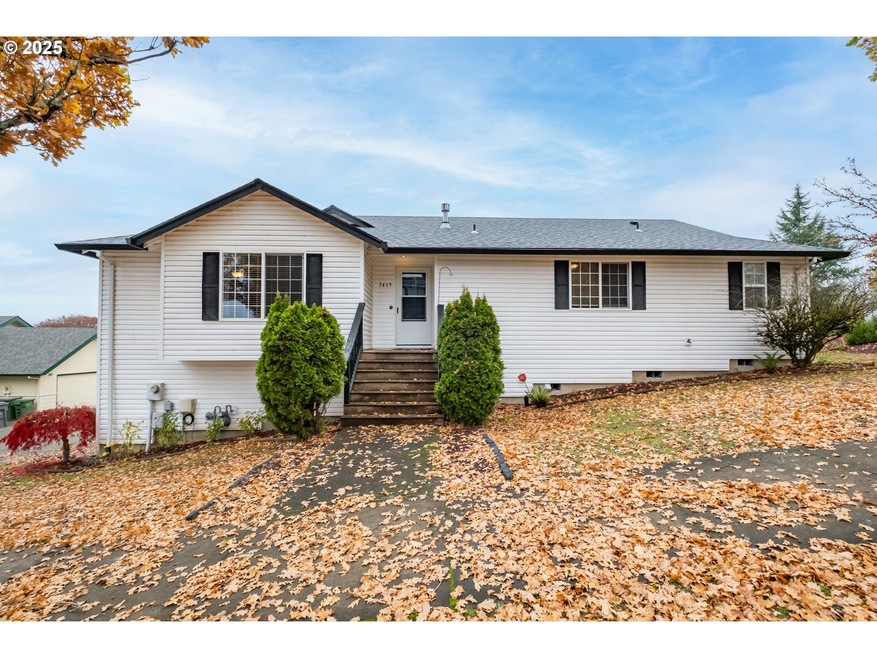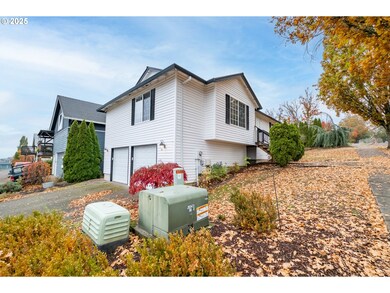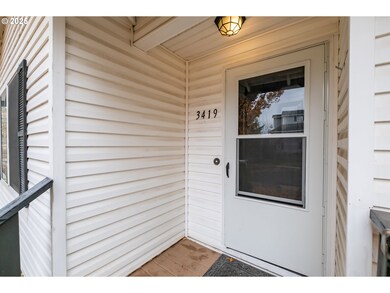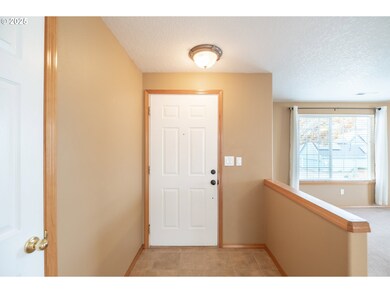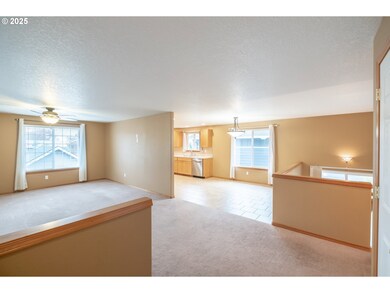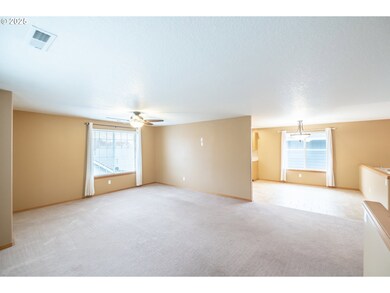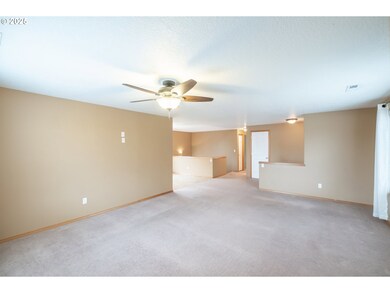3419 Knoll Dr Newberg, OR 97132
Estimated payment $2,836/month
Highlights
- Very Popular Property
- Deck
- Double Pane Windows
- Mountain View
- 2 Car Attached Garage
- Living Room
About This Home
Welcome to this bright and inviting 3-bedroom, 2-bath home in a desirable Newberg neighborhood! This 1,411 sq ft single-level features an open floor plan with abundant natural light and a spacious living room perfect for relaxing or entertaining. The kitchen offers ample cabinetry and great counter space for easy meal prep.The primary suite includes a walk-in closet and a large attached bathroom. Two additional bedrooms are generously sized and well-maintained. Carpet and flooring are in excellent condition throughout.Enjoy outdoor living on the durable Trex deck overlooking the low-maintenance corner lot. The attached oversized 2-car garage provides great storage and convenience. Home features gas forced-air heating and central AC for year-round comfort.Located in a well-kept community with an HOA (call for details). This home combines comfort, function, and easy living—don’t miss it!
Listing Agent
Realty One Group Willamette Valley License #200603258 Listed on: 11/13/2025

Home Details
Home Type
- Single Family
Est. Annual Taxes
- $4,124
Year Built
- Built in 1999
Lot Details
- 5,227 Sq Ft Lot
- Fenced
- Gentle Sloping Lot
- Property is zoned Urban
Parking
- 2 Car Attached Garage
- Off-Street Parking
Property Views
- Mountain
- Territorial
Home Design
- Slab Foundation
- Composition Roof
- Vinyl Siding
Interior Spaces
- 1,500 Sq Ft Home
- 2-Story Property
- Double Pane Windows
- Family Room
- Living Room
- Dining Room
- Laundry Room
Kitchen
- Built-In Range
- Dishwasher
- Disposal
Flooring
- Tile
- Vinyl
Bedrooms and Bathrooms
- 3 Bedrooms
- 2 Full Bathrooms
Outdoor Features
- Deck
Schools
- Newby Elementary School
- Newberg High School
Utilities
- Forced Air Heating and Cooling System
- Heating System Uses Gas
- Gas Water Heater
- High Speed Internet
Community Details
- Property has a Home Owners Association
- Oak Knoll Homeowner's Association, Phone Number (503) 670-8111
Listing and Financial Details
- Assessor Parcel Number 502066
Map
Home Values in the Area
Average Home Value in this Area
Tax History
| Year | Tax Paid | Tax Assessment Tax Assessment Total Assessment is a certain percentage of the fair market value that is determined by local assessors to be the total taxable value of land and additions on the property. | Land | Improvement |
|---|---|---|---|---|
| 2025 | $4,124 | $255,554 | -- | -- |
| 2024 | $3,966 | $248,111 | -- | -- |
| 2023 | $3,830 | $240,884 | $0 | $0 |
| 2022 | $3,727 | $233,868 | $0 | $0 |
| 2021 | $3,626 | $227,056 | $0 | $0 |
| 2020 | $3,265 | $220,443 | $0 | $0 |
| 2019 | $3,221 | $214,022 | $0 | $0 |
| 2018 | $3,239 | $207,788 | $0 | $0 |
| 2017 | $3,443 | $201,736 | $0 | $0 |
| 2016 | $3,373 | $195,860 | $0 | $0 |
| 2015 | $3,312 | $190,158 | $0 | $0 |
Property History
| Date | Event | Price | List to Sale | Price per Sq Ft |
|---|---|---|---|---|
| 11/17/2025 11/17/25 | For Sale | $472,000 | -- | $315 / Sq Ft |
Purchase History
| Date | Type | Sale Price | Title Company |
|---|---|---|---|
| Interfamily Deed Transfer | -- | None Available | |
| Warranty Deed | $278,000 | First American Title | |
| Warranty Deed | $244,950 | First American Title | |
| Warranty Deed | $201,250 | Fnt | |
| Interfamily Deed Transfer | -- | Western Title & Escrow |
Mortgage History
| Date | Status | Loan Amount | Loan Type |
|---|---|---|---|
| Previous Owner | $236,774 | FHA | |
| Previous Owner | $197,604 | FHA | |
| Previous Owner | $243,000 | Stand Alone Refi Refinance Of Original Loan |
Source: Regional Multiple Listing Service (RMLS)
MLS Number: 229970794
APN: 502066
- 3619 N Knoll Dr
- 3229 N Meridian St
- 819 Alexandra Dr
- 996 E Rork Ct
- 719 Alexandra Dr
- 2918 Juniper Dr
- 2817 Estate St
- 1306 E Vintage St
- 3300 Morris St
- 2450 N Vale St
- 4101 NE Terrace Dr
- 1307 E Canto St
- 2469 N Villa Rd
- The Tahoma Plan at Collina
- The Cultus Plan at Collina
- The Paisley Plan at Collina
- The Wembley Plan at Collina
- The Canton Plan at Collina
- The Langdon Plan at Collina
- The Sydney Plan at Collina
- 1103 N Meridian St
- 634 Villa Rd
- 2700 Haworth Ave
- 3300 Vittoria Way
- 304 W Illinois St
- 1306 N Springbrook Rd
- 2205-2401 E 2nd St
- 607 W 1st St
- 401 S Main St
- 401 S Main St
- 401 S Main St
- 401 S Main St
- 467 Whitney Dr
- 1200 E 6th St
- 1109 S River St
- 17855 SW Mandel Ln
- 17634 SW Devonshire Way
- 21759 SW Cedar Brook Way
- 20654 SW Sun Drop Place
- 16100 SW Century Dr
