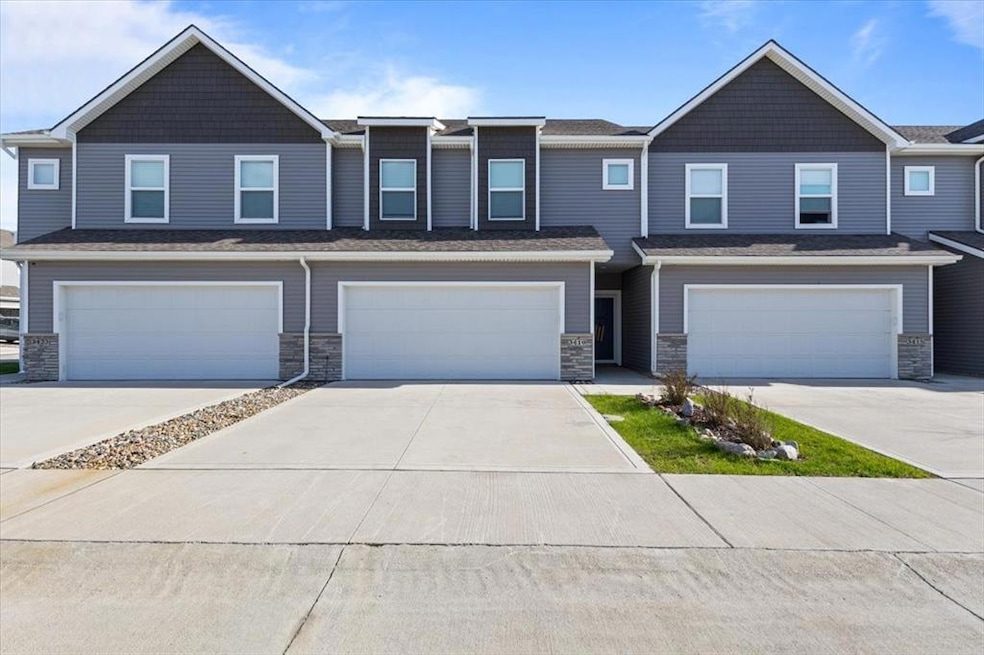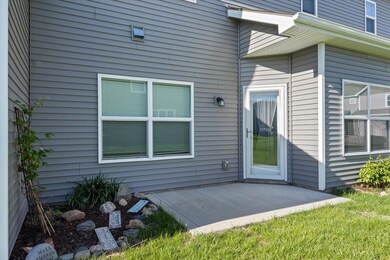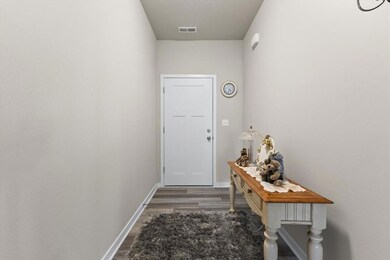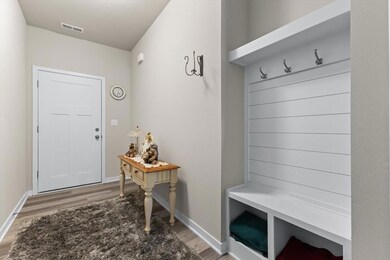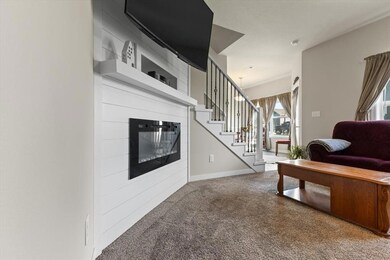
3419 NW Stratford Ln Ankeny, IA 50023
Northwest Ankeny NeighborhoodHighlights
- Luxury Vinyl Plank Tile Flooring
- Forced Air Heating and Cooling System
- Dining Area
- Ashland Ridge Elementary School Rated A
- Family Room
- Electric Fireplace
About This Home
As of July 2025Stylish, Maintenance Free Living Backing to Green Space!
Step into this beautifully designed 3-bedroom, 2.5-bath townhome offering 1,542 sq ft of modern comfort. The well-designed layout features a cozy electric fireplace wrapped in shiplap perfect for relaxing evenings. Enjoy cooking in the bright kitchen with crisp white cabinets, sleek quartz countertops, and stainless-steel appliances. Upstairs, you'll find spacious bedrooms, including a primary suite with attached bath and walk-in closet. The patio off the dinette area opens to green space for your own backyard retreat. Don't miss this perfect blend of style, function, and location! Reach out for a showing today!
Townhouse Details
Home Type
- Townhome
Est. Annual Taxes
- $3,989
Year Built
- Built in 2021
Lot Details
- 1,308 Sq Ft Lot
- Lot Dimensions are 26.2x50
HOA Fees
- $140 Monthly HOA Fees
Home Design
- Slab Foundation
- Asphalt Shingled Roof
- Stone Siding
- Vinyl Siding
Interior Spaces
- 1,542 Sq Ft Home
- 2-Story Property
- Electric Fireplace
- Family Room
- Dining Area
- Laundry on upper level
Kitchen
- Stove
- Microwave
- Dishwasher
Flooring
- Carpet
- Luxury Vinyl Plank Tile
Bedrooms and Bathrooms
- 3 Bedrooms
Parking
- 2 Car Attached Garage
- Driveway
Utilities
- Forced Air Heating and Cooling System
- Municipal Trash
Listing and Financial Details
- Assessor Parcel Number 18118479000042
Community Details
Overview
- Stanbrough Realty Association
Recreation
- Snow Removal
Ownership History
Purchase Details
Home Financials for this Owner
Home Financials are based on the most recent Mortgage that was taken out on this home.Similar Homes in Ankeny, IA
Home Values in the Area
Average Home Value in this Area
Purchase History
| Date | Type | Sale Price | Title Company |
|---|---|---|---|
| Warranty Deed | $220,000 | Abendroth Russell Barnett Law |
Property History
| Date | Event | Price | Change | Sq Ft Price |
|---|---|---|---|---|
| 07/11/2025 07/11/25 | For Rent | $2,000 | 0.0% | -- |
| 07/10/2025 07/10/25 | Sold | $235,000 | 0.0% | $152 / Sq Ft |
| 06/06/2025 06/06/25 | Pending | -- | -- | -- |
| 05/23/2025 05/23/25 | Price Changed | $235,000 | -4.1% | $152 / Sq Ft |
| 04/30/2025 04/30/25 | For Sale | $245,000 | +11.4% | $159 / Sq Ft |
| 01/20/2022 01/20/22 | Sold | $220,000 | 0.0% | $152 / Sq Ft |
| 01/20/2022 01/20/22 | Pending | -- | -- | -- |
| 09/15/2021 09/15/21 | For Sale | $220,000 | -- | $152 / Sq Ft |
Tax History Compared to Growth
Tax History
| Year | Tax Paid | Tax Assessment Tax Assessment Total Assessment is a certain percentage of the fair market value that is determined by local assessors to be the total taxable value of land and additions on the property. | Land | Improvement |
|---|---|---|---|---|
| 2024 | -- | $225,300 | $29,200 | $196,100 |
| 2023 | $0 | $225,300 | $29,200 | $196,100 |
| 2022 | -- | $204,600 | $27,400 | $177,200 |
| 2021 | $0 | $230 | $230 | $0 |
Agents Affiliated with this Home
-
David Schabold
D
Seller's Agent in 2025
David Schabold
LPT Realty, LLC
(515) 447-8951
23 in this area
172 Total Sales
-
Michael Hidder

Buyer's Agent in 2025
Michael Hidder
LPT Realty, LLC
(515) 480-9836
48 in this area
161 Total Sales
-
C
Seller's Agent in 2022
Conner Heckart
RE/MAX Revolution
-
Tammy Heckart

Seller Co-Listing Agent in 2022
Tammy Heckart
RE/MAX
(515) 599-8807
257 in this area
1,375 Total Sales
-
Amanda Hentges
A
Buyer's Agent in 2022
Amanda Hentges
Realty ONE Group Impact
(319) 321-7436
1 in this area
17 Total Sales
Map
Source: Des Moines Area Association of REALTORS®
MLS Number: 716910
APN: 181/18479-000-042
- 1210 NW 32nd St
- 1317 NW 33rd Ln
- 924 NW 33rd St
- 1216 NW 29th St
- 1406 NW 32nd St
- 7754 NW 37th St
- 1502 NW 32nd St
- 3720 NW Des Moines St
- 1321 NW 27th St
- 914 NW 39th St
- 1615 NW 27th Ct
- 516 NW 31st St
- 2320 NW Ashland Pkwy
- 508 NW 31st St
- 2314 NW Park Meadows Dr
- 2105 NW 31st St
- 402 NW Reinhart Dr
- 2223 NW Chapel Ln
- 2322 NW Cherry St
- 300 NW Reinhart Dr
