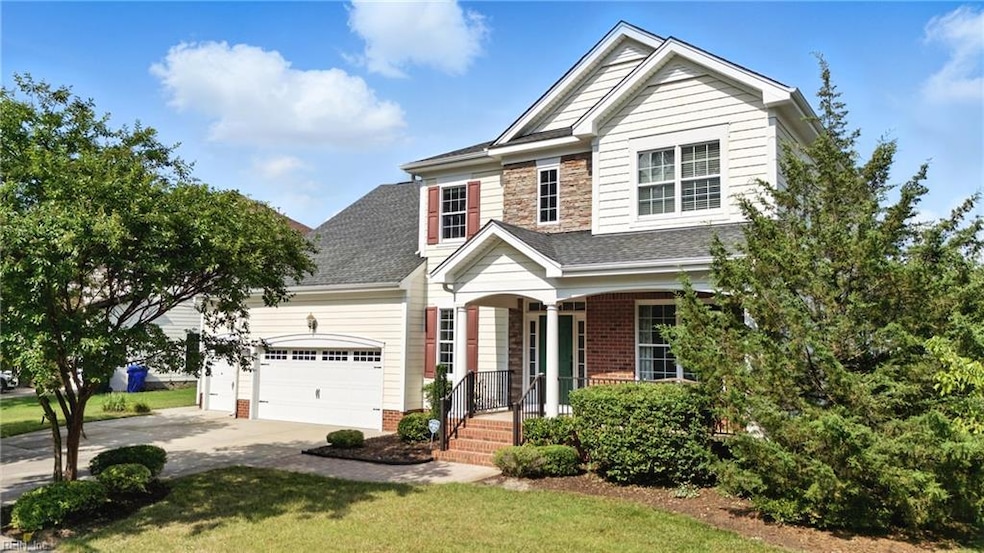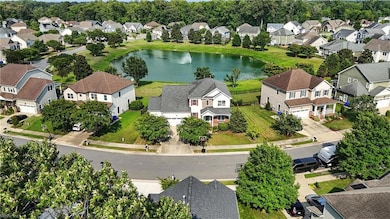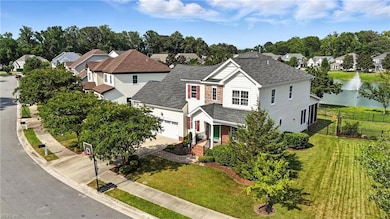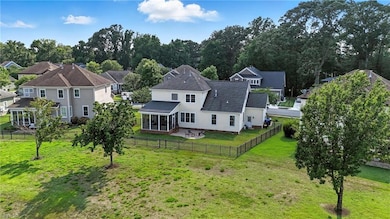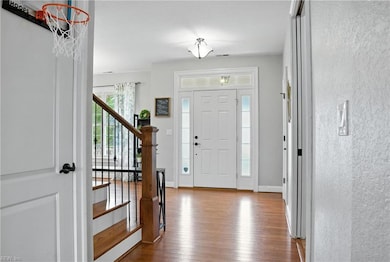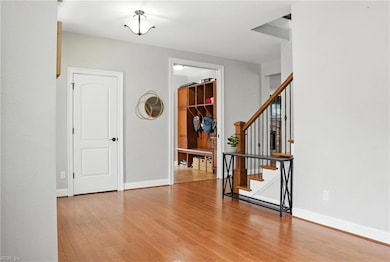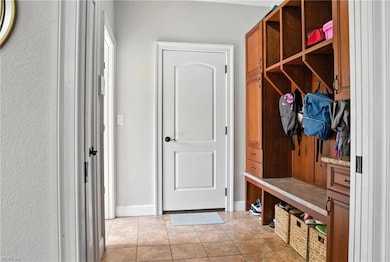
3419 Raintree Cir Suffolk, VA 23435
Sleepy Hole NeighborhoodEstimated payment $3,864/month
Highlights
- Hot Property
- Transitional Architecture
- Main Floor Bedroom
- Finished Room Over Garage
- Wood Flooring
- Attic
About This Home
Spacious 6-bedroom home with 2 ensuite bedrooms, including one bedroom and full bath on the first floor, great for guests or multigenerational living. Freshly painted walls, trim and ceiling throughout, this home features a butler’s pass-through bar, formal dining room, and an open eat-in kitchen with a large island for barstools. The upstairs owner's suite offers a tray ceiling and serene pond views from the backyard provide a relaxing setting. Enjoy a 3-car garage, drop zone entry, and versatile living spaces. Community amenities include clubhouse, pool, fitness center, playgrounds, docks, disc golf, and fishing. Endless space and possibilities await!
Home Details
Home Type
- Single Family
Est. Annual Taxes
- $5,828
Year Built
- Built in 2014
Lot Details
- Privacy Fence
- Back Yard Fenced
- Sprinkler System
HOA Fees
- $60 Monthly HOA Fees
Home Design
- Transitional Architecture
- Traditional Architecture
- Brick Exterior Construction
- Asphalt Shingled Roof
- Vinyl Siding
Interior Spaces
- 3,187 Sq Ft Home
- 2-Story Property
- Ceiling Fan
- Gas Fireplace
- Window Treatments
- Entrance Foyer
- Home Office
- Sun or Florida Room
- Utility Room
- Washer and Dryer Hookup
- Crawl Space
- Pull Down Stairs to Attic
- Home Security System
Kitchen
- Breakfast Area or Nook
- Gas Range
- Microwave
- Dishwasher
- Disposal
Flooring
- Wood
- Carpet
- Ceramic Tile
Bedrooms and Bathrooms
- 6 Bedrooms
- Main Floor Bedroom
- En-Suite Primary Bedroom
- Walk-In Closet
- In-Law or Guest Suite
- Dual Vanity Sinks in Primary Bathroom
Parking
- 3 Car Attached Garage
- Finished Room Over Garage
- Garage Door Opener
- Off-Street Parking
Schools
- Creekside Elementary School
- John Yeates Middle School
- Nansemond River High School
Utilities
- Forced Air Zoned Heating and Cooling System
- Heating System Uses Natural Gas
- Gas Water Heater
- Cable TV Available
Additional Features
- Receding Pocket Doors
- Porch
Community Details
- Parkside At Bennetts Creek Subdivision
Map
Home Values in the Area
Average Home Value in this Area
Tax History
| Year | Tax Paid | Tax Assessment Tax Assessment Total Assessment is a certain percentage of the fair market value that is determined by local assessors to be the total taxable value of land and additions on the property. | Land | Improvement |
|---|---|---|---|---|
| 2024 | $7,218 | $612,100 | $91,500 | $520,600 |
| 2023 | $6,942 | $574,100 | $91,500 | $482,600 |
| 2022 | $5,756 | $528,100 | $91,500 | $436,600 |
| 2021 | $5,482 | $493,900 | $76,200 | $417,700 |
| 2020 | $5,072 | $456,900 | $76,200 | $380,700 |
| 2019 | $5,148 | $463,800 | $76,200 | $387,600 |
| 2018 | $5,232 | $467,600 | $76,200 | $391,400 |
| 2017 | $5,003 | $467,600 | $76,200 | $391,400 |
| 2016 | $5,003 | $467,600 | $76,200 | $391,400 |
| 2015 | $384 | $467,600 | $76,200 | $391,400 |
| 2014 | $384 | $458,600 | $76,200 | $382,400 |
Property History
| Date | Event | Price | List to Sale | Price per Sq Ft |
|---|---|---|---|---|
| 11/09/2025 11/09/25 | For Sale | $630,000 | -- | $198 / Sq Ft |
Purchase History
| Date | Type | Sale Price | Title Company |
|---|---|---|---|
| Deed | $580,000 | Fidelity National Title | |
| Warranty Deed | $473,358 | -- |
Mortgage History
| Date | Status | Loan Amount | Loan Type |
|---|---|---|---|
| Open | $522,000 | New Conventional | |
| Previous Owner | $418,524 | VA |
About the Listing Agent

Maureen and Jon bring a wealth of knowledge on local communities, current market conditions, and the home buying and selling process. They strive to provide exceptional service every step of the way, so they can provide you with a real estate experience that exceeds expectations.
You need someone who knows this area inside and out. They can work with you to find the right home at the right price for you, including all the neighborhood amenities that matter.
When it's time to move,
Maureen's Other Listings
Source: Real Estate Information Network (REIN)
MLS Number: 10609564
APN: 306001533
- Lot197 Raintree Cir
- L188 Raintree Cir
- L195 Raintree Cir
- MM Lafayette
- MM Wescott
- MM Milan Ln
- MM Greystone
- MM Palermo Dr
- 3726 Willow Glenn Cir
- 3747 Willow Glenn Cir
- 2306 Juniper Ln
- 1011 Serene Rd Unit 104
- 1011 Serene Rd Unit 103
- 1009 Serene Rd Unit 100
- 1009 Serene Rd Unit 103
- 1009 Serene Rd Unit 101
- 223 Creek Front Ln
- 1005 Ventana St Unit 101
- 1005 Ventana St Unit 102
- 4700 N Elizabeth Harbor Dr
- 1495 Elderberry Rd
- 1000 Jentsen Loop
- 2001 Laycock Ln Unit 103
- 1909 Union Pacific Way
- 5053 Huntclub Chase
- 1200-1500 Bridgeport Way
- 7005 Darby Ct
- 2002 Livingston St
- 1100 Knotts Pointe Ln
- 3900-3931 Breezeport Way
- 3721 Pughsville Rd
- 146 Brittany Ln
- 2012 Soundings Crescent Ct
- 4418 John St
- 4530 Shoulders Hill Rd
- 1002 Nicklaus Dr
- 7190 Harbour Towne Pkwy S
- 1045 Bay Breeze Dr
- 4650 Longleaf Place
- 1223 Worden Way
