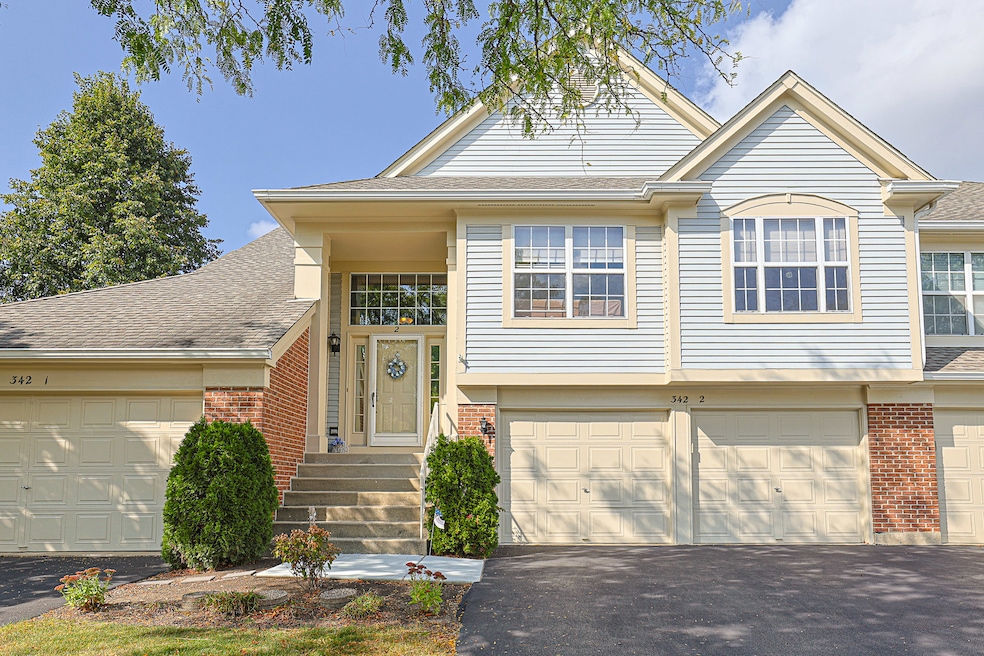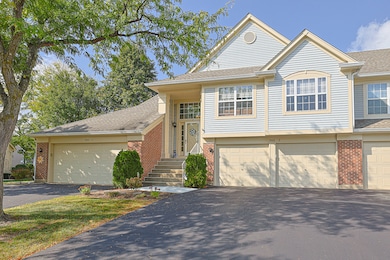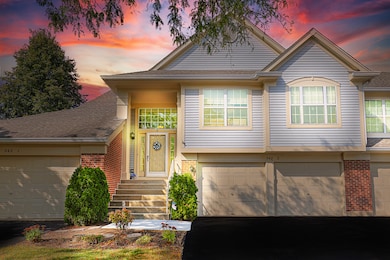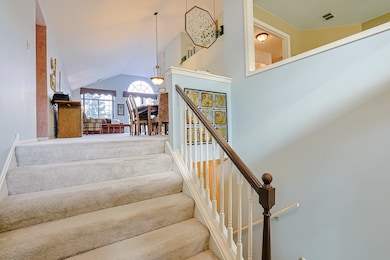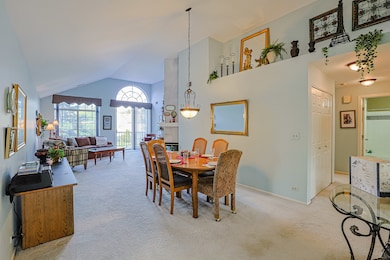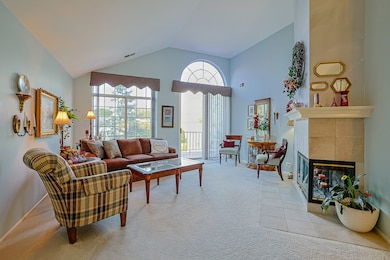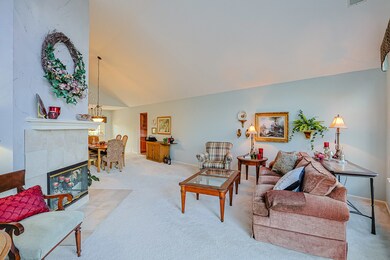342 Ashford Cir Unit 2 Bartlett, IL 60103
South Tri Village NeighborhoodEstimated payment $2,396/month
Highlights
- Open Floorplan
- Den
- Balcony
- Bartlett High School Rated A-
- Stainless Steel Appliances
- 5-minute walk to Schrader Park
About This Home
Welcome to 342 Ashford Cir unit 2, this is truly a Loved home! Open & Airy 2 Bedroom & Den with 2 Full Bath in Immaculate Condition and 2 Car Garage! Step up into the foyer so you can Look into the Lovely Dining & Living Room with Neutral Carpet Vaulted Ceiling & Gas Start Fireplace! New Sliding Glass Door Has Been ordered so that you can easily enter onto the Updated composite Balcony. Large Master Bedroom with Vaulted Ceiling, Ceiling Fan & Walk in Closet overlooks the back yard area! Master Bath with Shower surround and Vanity area with sink & Linen Closet! Just so pretty 2nd bedroom with closet, & lots of natural light! 2nd Full Bath with Tub! Spacious Den with Ceiling Fan, for Home office or family room area! Beautiful Kitchen has Lots of Oak Cabinets with Crown molding and Butler Pantry with Glass Doors and Ceiling Fan! Stainless Steel Appliances! Laundry room has washer, and dryer that will stay with home. 6 Panel White Doors. Large 2 Car Garage to keep your car and some storage. Owner believes Furnace Replaced in 2013 & A/C Replaced in 2016. In a perfect location close to shopping and Restaurants! Metra not too far away! Selling As is but is in Nice condition!
Property Details
Home Type
- Condominium
Est. Annual Taxes
- $2,620
Year Built
- Built in 1991
HOA Fees
- $388 Monthly HOA Fees
Parking
- 2 Car Garage
- Driveway
- Parking Included in Price
Home Design
- Entry on the 2nd floor
- Brick Exterior Construction
Interior Spaces
- 1,578 Sq Ft Home
- 2-Story Property
- Open Floorplan
- Fireplace With Gas Starter
- Six Panel Doors
- Entrance Foyer
- Family Room
- Living Room with Fireplace
- Combination Dining and Living Room
- Den
- Carpet
Kitchen
- Range
- Microwave
- Dishwasher
- Stainless Steel Appliances
Bedrooms and Bathrooms
- 2 Bedrooms
- 2 Potential Bedrooms
- Walk-In Closet
- 2 Full Bathrooms
- Dual Sinks
- Separate Shower
Laundry
- Laundry Room
- Dryer
- Washer
Outdoor Features
- Balcony
Schools
- East View Middle School
- Bartlett High School
Utilities
- Forced Air Heating and Cooling System
- Heating System Uses Natural Gas
Listing and Financial Details
- Senior Tax Exemptions
- Homeowner Tax Exemptions
- Senior Freeze Tax Exemptions
Community Details
Overview
- Association fees include insurance, exterior maintenance, lawn care, scavenger, snow removal
- 4 Units
- Carla Property Manager Association, Phone Number (847) 985-6464
- Fairfax Commons Subdivision, Upper Level Ranch Floorplan
- Property managed by American property mngm
Recreation
- Park
Pet Policy
- Limit on the number of pets
- Dogs and Cats Allowed
Security
- Resident Manager or Management On Site
Map
Home Values in the Area
Average Home Value in this Area
Tax History
| Year | Tax Paid | Tax Assessment Tax Assessment Total Assessment is a certain percentage of the fair market value that is determined by local assessors to be the total taxable value of land and additions on the property. | Land | Improvement |
|---|---|---|---|---|
| 2024 | $2,620 | $88,561 | $13,733 | $74,828 |
| 2023 | $2,670 | $80,350 | $12,460 | $67,890 |
| 2022 | $3,268 | $71,790 | $11,130 | $60,660 |
| 2021 | $3,355 | $68,150 | $10,570 | $57,580 |
| 2020 | $3,381 | $66,100 | $10,250 | $55,850 |
| 2019 | $3,467 | $63,740 | $9,880 | $53,860 |
| 2018 | $3,576 | $59,030 | $9,450 | $49,580 |
| 2017 | $3,629 | $56,670 | $9,070 | $47,600 |
| 2016 | $3,738 | $54,130 | $8,660 | $45,470 |
| 2015 | $3,956 | $51,240 | $8,200 | $43,040 |
| 2014 | $3,783 | $49,940 | $7,990 | $41,950 |
| 2013 | $4,426 | $51,130 | $8,180 | $42,950 |
Property History
| Date | Event | Price | List to Sale | Price per Sq Ft |
|---|---|---|---|---|
| 10/28/2025 10/28/25 | Price Changed | $339,900 | -2.9% | $215 / Sq Ft |
| 10/16/2025 10/16/25 | For Sale | $349,900 | -- | $222 / Sq Ft |
Purchase History
| Date | Type | Sale Price | Title Company |
|---|---|---|---|
| Warranty Deed | -- | -- | |
| Warranty Deed | $147,000 | Attorneys Title Guaranty Fun |
Source: Midwest Real Estate Data (MRED)
MLS Number: 12492393
APN: 01-14-430-058
- 371 Ashford Cir Unit 4
- 401 Cromwell Cir Unit 2
- 370 Ashford Cir Unit 4
- 445 Cromwell Cir Unit 3
- 457 Hadley Ct
- 1803 Rizzi Ln
- 493 Harvard Ln
- 1751 Rizzi Ln
- 1318 Antigo Trail
- 2363 Cove Dr
- 2315 Stepstone Ln
- 1429 Oxford St
- 1410 Georgetown Dr
- 1340 Nantucket Ct
- 1607 Camberley Ct Unit 4
- 1668 Chatsford Ct Unit 1
- 1402 Walnut Cir Unit 6
- 1297 Woodlake Dr Unit 1
- 1329 Gloucester Cir
- 1245 Narragansett Dr
- 2182 Camden Ln Unit ID1305966P
- 2116 Glasgow Ct Unit 340D
- 1042 Ridgefield Cir Unit 1042
- 1201 Easton Dr Unit ID1285068P
- 1215 Triple Crown Ct
- 848 Birchbark Trail
- 1120 Fieldstone Ln
- 1278 Clare Ct Unit 141
- 650 Shining Water Dr
- 1151 Longford Rd Unit 47
- 5514 Ridge Crossing
- 1058 Longford Rd
- 532 Alton Ct Unit 2
- 1272 Court E Unit E
- 771 Hoover Dr
- 348 Glenwood Dr
- 5880 Rembrandt Ct Unit C
- 244 Klein Creek Ct Unit 1A
- 121 W Elk Trail Unit 221
- 125 W Elk Trail Unit 124
