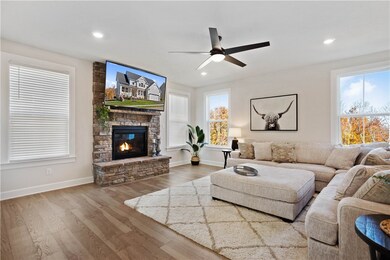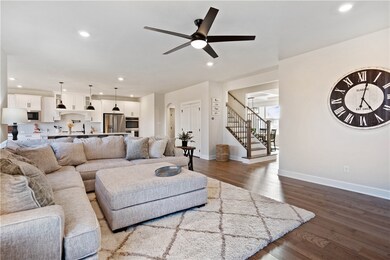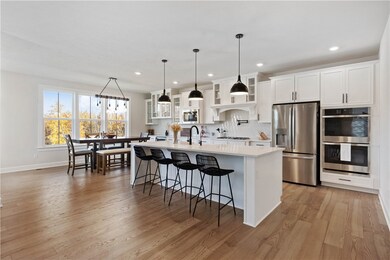
$950,000
- 5 Beds
- 4.5 Baths
- 4,158 Sq Ft
- 1019 Sophia Ln
- Mars, PA
Welcome to 1019 Sophia Lane, a stunning custom-designed residence in the highly desirable Field Lake Estates community of Mars. This modern farmhouse-inspired home blends timeless architectural charm with today’s luxury finishes, all set on a serene, wooded lot.Step inside and discover 4,158 square feet of thoughtfully designed living space across three finished levels, including 5 bedrooms, 4
Geoff Smathers HOWARD HANNA REAL ESTATE SERVICES






