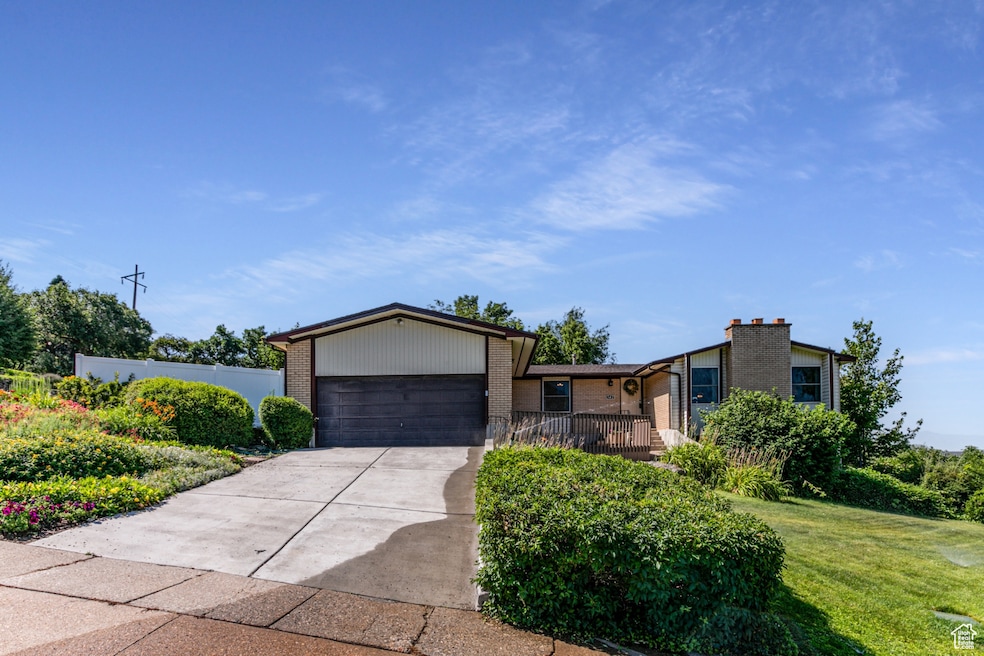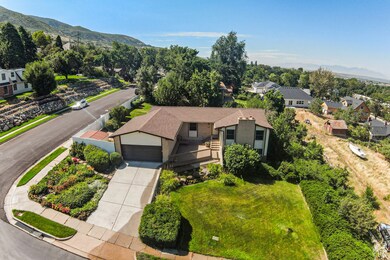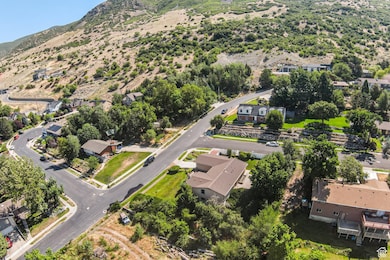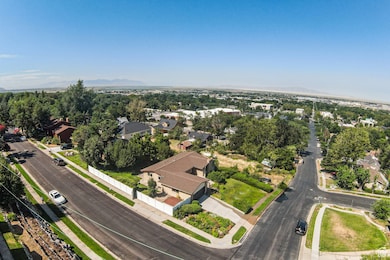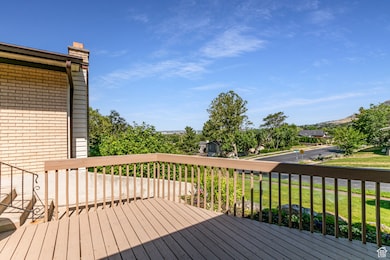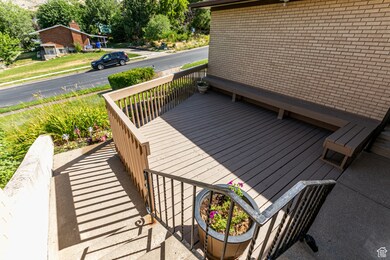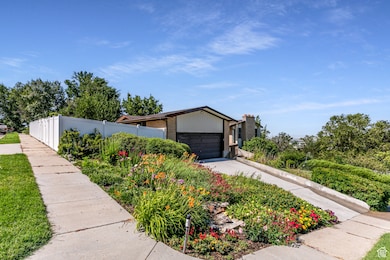
342 E State St Farmington, UT 84025
Estimated payment $3,425/month
Highlights
- Lake View
- Fruit Trees
- Main Floor Primary Bedroom
- Farmington High Rated A-
- Rambler Architecture
- 1 Fireplace
About This Home
Open House Friday July 18 6-8pm, and Saturday July 19 11am-2pm. Situated on a ridge with 360-degree views of the mountains, valley, and sky, this Farmington property is a rare opportunity to remodel in one of the city's most scenic locations. Endless views and endless potential are the themes here, where you will enjoy panoramic sunrises and sunsets, and a peaceful setting that feels worlds away-yet just minutes from it all! This home has been lovingly maintained, is ready for updating, and offers a solid foundation for your vision. Highlights: * Incredible 360 mountain & valley views * Walkout Basement and gate access to the street * Quiet, established neighborhood that's ADU friendly * Minutes to Station Park Shopping, I-15, FrontRunner, Farmington Canyon & hiking trails * Close to top-rated schools, shopping, and dining * Home needs updating Bring your ideas and create something truly special. Homes with views like this don't come along often! Square footage figures are provided as a courtesy estimate only and were obtained from county records. Buyer is advised to obtain an independent measurement.
Listing Agent
Berkshire Hathaway HomeServices Utah Properties (Salt Lake) License #11484648 Listed on: 07/14/2025

Co-Listing Agent
Julie Larsen
Berkshire Hathaway HomeServices Utah Properties (Salt Lake) License #11303064
Open House Schedule
-
Friday, July 18, 20256:00 to 8:00 pm7/18/2025 6:00:00 PM +00:007/18/2025 8:00:00 PM +00:00Add to Calendar
-
Saturday, July 19, 202511:00 am to 2:00 pm7/19/2025 11:00:00 AM +00:007/19/2025 2:00:00 PM +00:00Add to Calendar
Home Details
Home Type
- Single Family
Est. Annual Taxes
- $2,998
Year Built
- Built in 1972
Lot Details
- 0.36 Acre Lot
- Partially Fenced Property
- Landscaped
- Sloped Lot
- Fruit Trees
- Property is zoned Single-Family, Multi-Family, Short Term Rental Allowed, OTR-F
Parking
- 2 Car Attached Garage
- 4 Open Parking Spaces
Property Views
- Lake
- Mountain
Home Design
- Rambler Architecture
- Brick Exterior Construction
Interior Spaces
- 3,116 Sq Ft Home
- 2-Story Property
- Ceiling Fan
- 1 Fireplace
- Double Pane Windows
- Blinds
- Gas Dryer Hookup
Kitchen
- Free-Standing Range
- <<microwave>>
- Freezer
- Disposal
Flooring
- Carpet
- Linoleum
- Laminate
Bedrooms and Bathrooms
- 6 Bedrooms | 3 Main Level Bedrooms
- Primary Bedroom on Main
Basement
- Walk-Out Basement
- Basement Fills Entire Space Under The House
- Exterior Basement Entry
Eco-Friendly Details
- Reclaimed Water Irrigation System
Outdoor Features
- Open Patio
- Storage Shed
- Porch
Schools
- Farmington Elementary And Middle School
- Farmington High School
Utilities
- Forced Air Heating and Cooling System
- Heating System Uses Wood
- Natural Gas Connected
Community Details
- No Home Owners Association
- Sunset Hills Subdivision No.2
Listing and Financial Details
- Home warranty included in the sale of the property
- Assessor Parcel Number 07-038-0002
Map
Home Values in the Area
Average Home Value in this Area
Tax History
| Year | Tax Paid | Tax Assessment Tax Assessment Total Assessment is a certain percentage of the fair market value that is determined by local assessors to be the total taxable value of land and additions on the property. | Land | Improvement |
|---|---|---|---|---|
| 2024 | -- | $299,750 | $211,024 | $88,726 |
| 2023 | $1,457 | $527,000 | $255,222 | $271,778 |
| 2022 | $2,090 | $301,400 | $140,366 | $161,034 |
| 2021 | $0 | $409,000 | $207,838 | $201,162 |
| 2020 | $1,464 | $368,000 | $176,774 | $191,226 |
| 2019 | $1,445 | $356,000 | $150,652 | $205,348 |
| 2018 | $2,278 | $327,000 | $148,019 | $178,981 |
| 2016 | $157 | $157,905 | $67,907 | $89,998 |
| 2015 | $1,983 | $139,040 | $67,907 | $71,133 |
| 2014 | $314 | $152,803 | $68,199 | $84,604 |
| 2013 | -- | $136,135 | $57,946 | $78,189 |
Property History
| Date | Event | Price | Change | Sq Ft Price |
|---|---|---|---|---|
| 07/14/2025 07/14/25 | For Sale | $575,000 | -- | $185 / Sq Ft |
Purchase History
| Date | Type | Sale Price | Title Company |
|---|---|---|---|
| Interfamily Deed Transfer | -- | -- |
Similar Homes in Farmington, UT
Source: UtahRealEstate.com
MLS Number: 2098518
APN: 07-038-0002
- 26 N 325 E
- 79 S 300 E
- 66 N 325 E
- 13 Sunset Dr
- 145 E 100 S
- 292 N Flag Rock Dr
- 170 N Main St
- 21 N 100 W Unit 3
- 561 Woodland Dr
- 434 W 450 S Unit 815
- 69 W Grove Creek Cir
- 1504 W Kiera Court Ct N Unit 150
- 95 E Continental Dr S Unit 61-G
- 250 S 200 W
- 364 W Clark Cir
- 136 E 700 S
- 52 N 400 W
- 432 E Greystone Dr Unit 308
- 467 Island View Cir
- 431 E Greystone Dr
- 95 E Continental Dr
- 834 S 140 E
- 736 W State St
- 1137 Heather Cir
- 430 N Station Pkwy
- 500 N Broadway
- 985 W Willow Garden Paseo
- 590 N Station Pkwy
- 847 N Shepherd Creek Pkwy
- 1414 Willow Valley Dr
- 890 E Chase Brk Ln
- 333 E 300 N Unit Studio
- 333 E 300 N Unit Rooms for Rent
- 1162 W 200 N
- 305 N 1300 W
- 88 W 50 S Unit V6
- 690 S Edge Ln Unit ID1249905P
- 367 Seasons St
- 205 E 200 N Unit DOWN-2
- 205 E 200 N Unit BSMT
