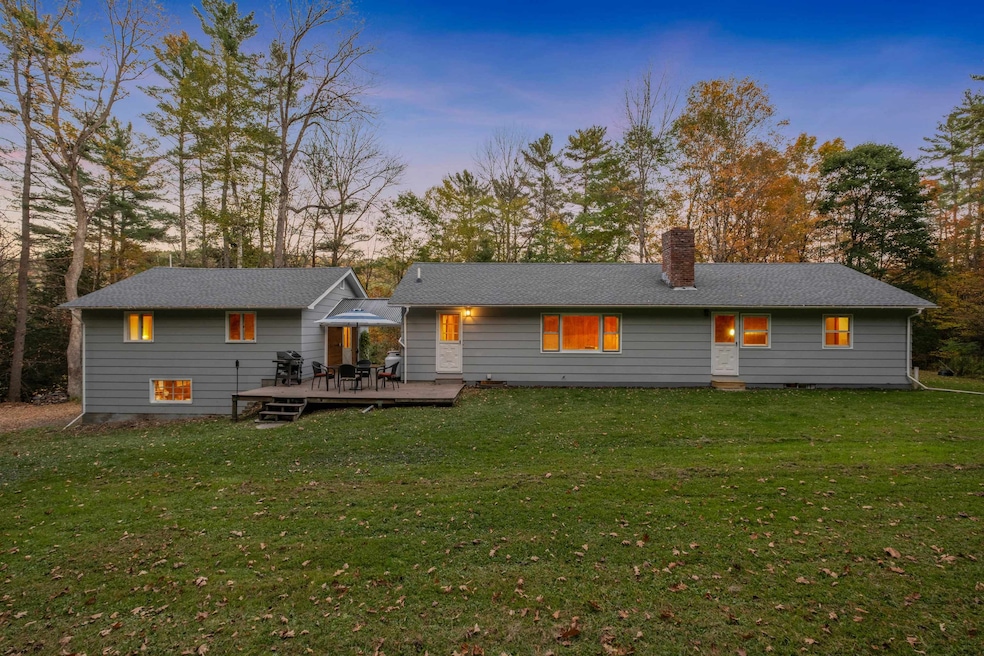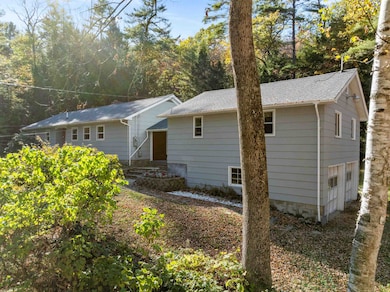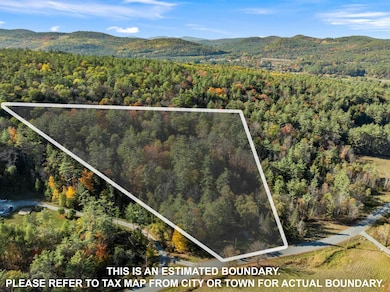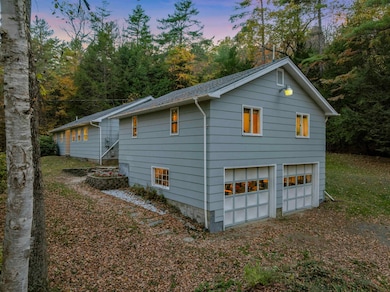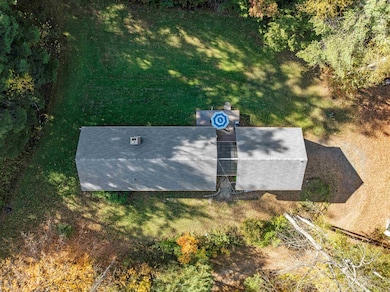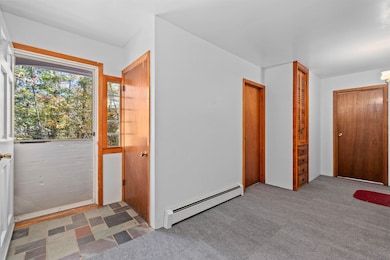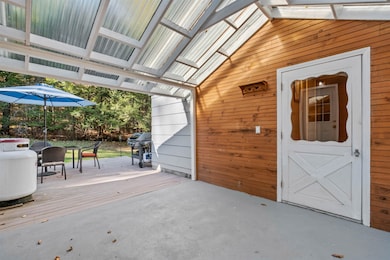342 Grange Hall Rd Monroe, NH 03771
Estimated payment $2,597/month
Highlights
- Hot Property
- Deck
- Bonus Room
- Mountain View
- Wooded Lot
- Fireplace
About This Home
New Price on a Peaceful Country Retreat in Low-Tax Monroe, NH Set on 4.9 ± acres of rolling New Hampshire countryside, this 3-bedroom, 2.5-bath home offers privacy, quiet, and a true connection to nature. It’s a place where mornings begin with coffee on the deck, birdsong overhead, and the calming pace of country life all around you. Monroe is known for its small-town charm, low taxes, and high school choice—including St. Johnsbury Academy. The location offers easy access to I-91 and I-93—just 20 minutes to Littleton, 45 minutes to Hanover, and about 2.5 hours to Boston. Snowmobile trails and four-season recreation are nearby. Inside, the home features a newer roof and other structural updates. A beautiful fireplace on the main level adds timeless character, while a woodstove in the lower level enhances warmth and efficiency. Above the garage, a seasonal bonus space with two rooms and a bath provides excellent potential for future use with the addition of heating and a kitchen (subject to town approvals). This is more than a house—it’s a peaceful retreat with room to grow. A pre-inspection has been completed and is available for review. Surrounded by natural beauty, this property offers a strong foundation and the flexibility to enjoy now or enhance for the future.
Home Details
Home Type
- Single Family
Est. Annual Taxes
- $3,712
Year Built
- Built in 1978
Lot Details
- 4.9 Acre Lot
- Sloped Lot
- Wooded Lot
- Garden
- Property is zoned ALL RE
Parking
- 2 Car Garage
- Gravel Driveway
Home Design
- Concrete Foundation
- Block Foundation
Interior Spaces
- Property has 1 Level
- Fireplace
- Natural Light
- Dining Room
- Bonus Room
- Mountain Views
Flooring
- Carpet
- Laminate
- Vinyl
Bedrooms and Bathrooms
- 3 Bedrooms
Laundry
- Laundry Room
- Dryer
- Washer
Basement
- Heated Basement
- Interior Basement Entry
Outdoor Features
- Deck
Schools
- Monroe Consolidated Elementary And Middle School
- Choice High School
Utilities
- Hot Water Heating System
- Dug Well
- Septic Tank
- Leach Field
Community Details
- Trails
Listing and Financial Details
- Tax Lot 00033
- Assessor Parcel Number 000R04
Map
Home Values in the Area
Average Home Value in this Area
Tax History
| Year | Tax Paid | Tax Assessment Tax Assessment Total Assessment is a certain percentage of the fair market value that is determined by local assessors to be the total taxable value of land and additions on the property. | Land | Improvement |
|---|---|---|---|---|
| 2024 | $3,712 | $348,200 | $58,300 | $289,900 |
| 2023 | $3,388 | $348,200 | $58,300 | $289,900 |
| 2022 | $2,459 | $201,700 | $49,900 | $151,800 |
| 2020 | $2,416 | $201,700 | $49,900 | $151,800 |
| 2019 | $2,287 | $201,700 | $49,900 | $151,800 |
| 2018 | $2,156 | $201,700 | $49,900 | $151,800 |
| 2016 | $2,083 | $183,700 | $41,800 | $141,900 |
| 2015 | $1,933 | $183,700 | $41,800 | $141,900 |
| 2014 | $2,203 | $183,700 | $41,800 | $141,900 |
| 2012 | $2,609 | $230,300 | $50,600 | $179,700 |
Property History
| Date | Event | Price | List to Sale | Price per Sq Ft |
|---|---|---|---|---|
| 10/29/2025 10/29/25 | Price Changed | $434,000 | -5.4% | $326 / Sq Ft |
| 10/10/2025 10/10/25 | For Sale | $459,000 | -- | $345 / Sq Ft |
Source: PrimeMLS
MLS Number: 5065349
APN: MORE-000004R-000000-000033
- 433 Grange Hall Rd
- 1291 Littleton Rd
- 00 Coppermine Rd Unit 59
- 286 Carter St
- 88 Mill Hill
- 1573 Us Route 5 S
- 391 Bimson Dr
- 4615 U S 5
- 4706 Us Route 5 S
- 630 Plains Rd
- 00 Woodsville Rd
- 5989 Ryegate Rd
- 201 Under the Mountain Rd
- 0 Denio Rd Unit 5059200
- 0 Denio Rd Unit 5059211
- 0 Denio Rd Unit 5059215
- 0 Denio Rd Unit 24587948
- 0 Denio Rd
- 0 Denio Rd Unit 5059206
- 0 Denio Rd Unit 24587953
- 38 West St Unit 1
- 398 Plains Rd Unit 1
- 21 S Main St Unit 6
- 8 Highland St Unit A
- 19 Pine St
- 56 Church St
- 309 Portland St Unit 102
- 613 Summer St Unit 2
- 417 Cliff St
- 35 Butternut Ln
- 281 Main St
- 281 Main St
- 281 Main St
- 15 Jackson St Unit 5
- 15 Jackson St Unit 4
- 6 Hager Ln Unit C
- 28 Academy St Unit 9
- 41 Millers Run
- 6137 Memorial Dr
- 53 Agassiz St Unit 4
