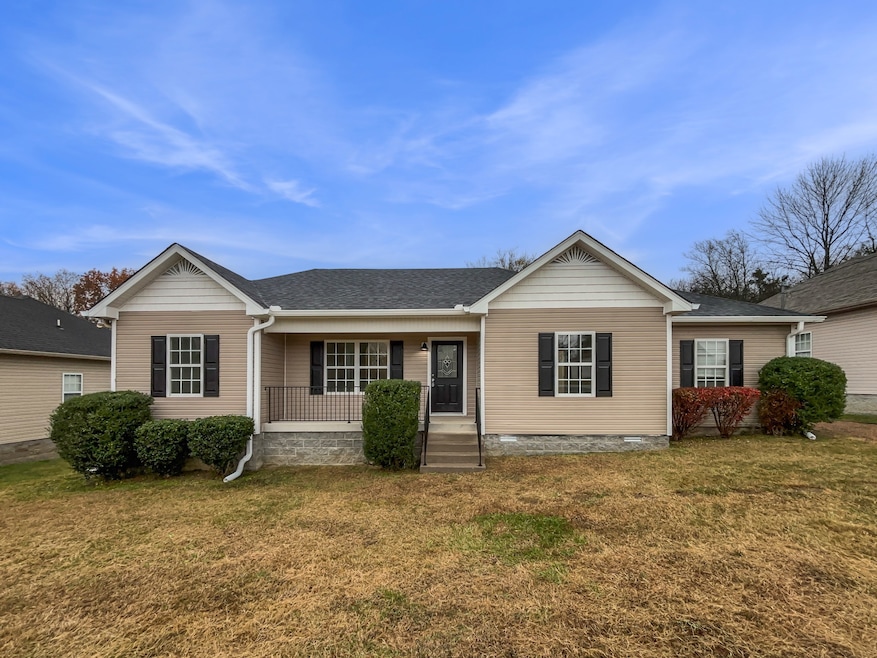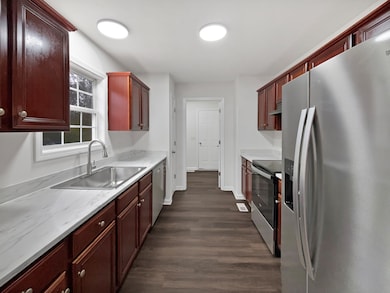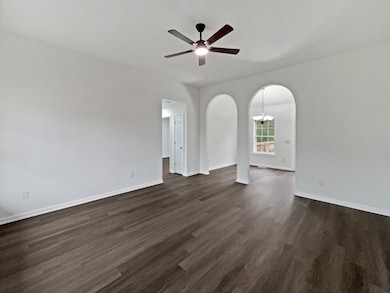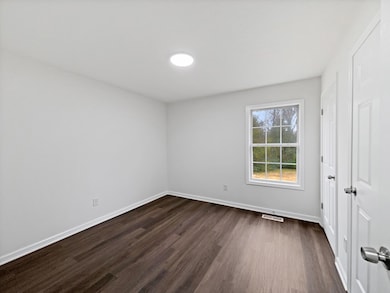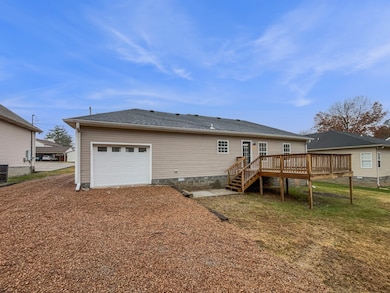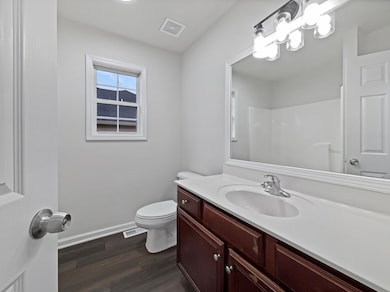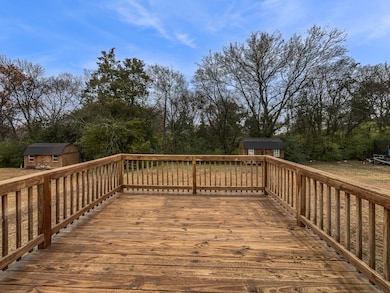342 Nesbitt Ln Madison, TN 37115
Madison NeighborhoodEstimated payment $1,966/month
3
Beds
2
Baths
1,291
Sq Ft
$264
Price per Sq Ft
Highlights
- Deck
- Covered Patio or Porch
- Double Vanity
- No HOA
- 1 Car Attached Garage
- Air Purifier
About This Home
Experience easy, single-level living in this open and spacious home with charming architectural arches and beautiful flooring throughout. The kitchen comes complete with a stainless-steel appliance package, and the generous rear deck offers a great space to take in the backyard setting.
Home Details
Home Type
- Single Family
Est. Annual Taxes
- $1,991
Year Built
- Built in 2005
Lot Details
- 0.43 Acre Lot
- Lot Dimensions are 75 x 251
Parking
- 1 Car Attached Garage
- 4 Open Parking Spaces
- Rear-Facing Garage
- Garage Door Opener
- Driveway
Home Design
- Shingle Roof
- Vinyl Siding
Interior Spaces
- 1,291 Sq Ft Home
- Property has 1 Level
- Laminate Flooring
- Fire and Smoke Detector
Kitchen
- Microwave
- Dishwasher
Bedrooms and Bathrooms
- 3 Main Level Bedrooms
- Walk-In Closet
- 2 Full Bathrooms
- Double Vanity
Eco-Friendly Details
- Energy-Efficient Thermostat
- Air Purifier
Outdoor Features
- Deck
- Covered Patio or Porch
Schools
- Stratton Elementary School
- Madison Middle School
- Hunters Lane Comp High School
Utilities
- Air Filtration System
- Central Heating and Cooling System
Community Details
- No Home Owners Association
- Fillmore Place Subdivision
Listing and Financial Details
- Assessor Parcel Number 04208018400
Map
Create a Home Valuation Report for This Property
The Home Valuation Report is an in-depth analysis detailing your home's value as well as a comparison with similar homes in the area
Home Values in the Area
Average Home Value in this Area
Tax History
| Year | Tax Paid | Tax Assessment Tax Assessment Total Assessment is a certain percentage of the fair market value that is determined by local assessors to be the total taxable value of land and additions on the property. | Land | Improvement |
|---|---|---|---|---|
| 2024 | $1,991 | $61,200 | $13,750 | $47,450 |
| 2023 | $1,991 | $61,200 | $13,750 | $47,450 |
| 2022 | $1,991 | $61,200 | $13,750 | $47,450 |
| 2021 | $2,012 | $61,200 | $13,750 | $47,450 |
| 2020 | $1,940 | $45,950 | $10,250 | $35,700 |
| 2019 | $1,450 | $45,950 | $10,250 | $35,700 |
| 2018 | $1,450 | $45,950 | $10,250 | $35,700 |
| 2017 | $1,450 | $45,950 | $10,250 | $35,700 |
| 2016 | $1,248 | $31,800 | $8,500 | $23,300 |
| 2015 | $1,248 | $31,800 | $8,500 | $23,300 |
| 2014 | $1,248 | $31,800 | $8,500 | $23,300 |
Source: Public Records
Property History
| Date | Event | Price | List to Sale | Price per Sq Ft |
|---|---|---|---|---|
| 11/24/2025 11/24/25 | For Sale | $341,000 | -- | $264 / Sq Ft |
Source: Realtracs
Source: Realtracs
MLS Number: 3050211
APN: 042-08-0-184
Nearby Homes
- 737 Heritage Dr
- 320 Mullberry Terrace Unit B
- 318 Mulberry Terrace Unit B
- 316 Mulberry Terrace Unit A
- 316 Mulberry Terrace Unit B
- 318 Mulberry Terrace Unit A
- 119 E Campbell Rd Unit B
- 119 E Campbell Rd Unit A
- 249 Nesbitt Ln
- 247 Nesbitt Ln
- 245 Nesbitt Ln
- 324B Mulberry Terrace Unit Lot 156
- 314 Mulberry Terrace Unit A
- 324 Mulberry Terrace Unit A
- The Sutton Plan at The Chadwick
- Bryce Plan at The Chadwick
- Eason Plan at The Chadwick
- 251 Nesbitt Ln
- 1544 Heritage View Blvd
- 316B Mulberry Terrace
- 2029 Williams Valley Dr
- 320 Walker Terrace
- 920 N Graycroft Ave Unit 1
- 600 Heritage Dr
- 110 1 Mile Pkwy
- 820 N Summerfield Dr
- 210 Garner Ave
- 501 W Old Hickory Blvd Unit Upper
- 1401 Gallatin Pike N
- 712 Shandale Dr
- 100 Star Blvd
- 310 Duling Ave
- 300 Kate St
- 265 E Old Hickory Blvd
- 203 Sealey Dr
- 525 N Dupont Ave
- 1138 Snow Ave
- 220 Aurora Ave
- 320 Cherry St
- 555 N Dupont Ave Unit A17
