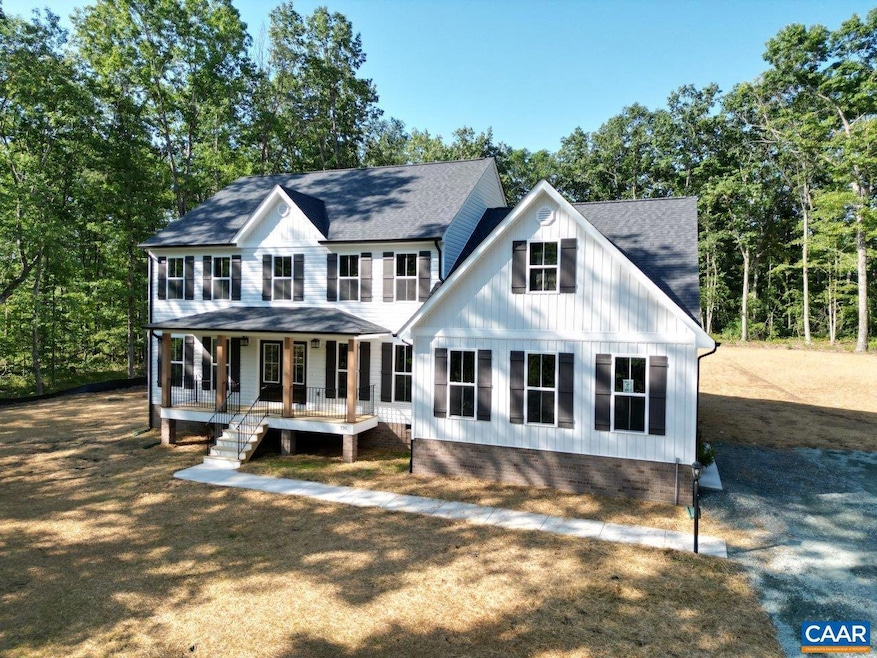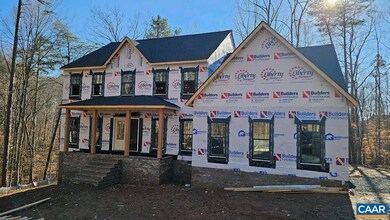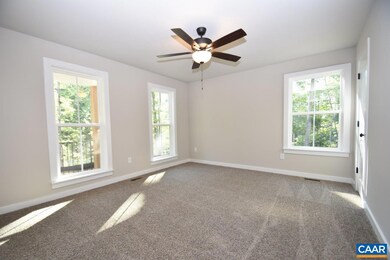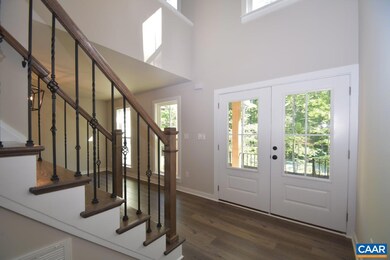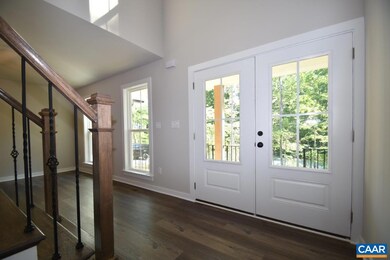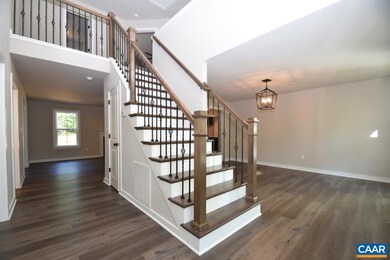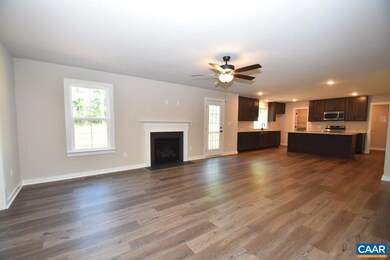
342 Richardson Dr Louisa, VA 23093
Highlights
- New Construction
- Loft
- Mud Room
- Moss-Nuckols Elementary School Rated A-
- Great Room
- Den
About This Home
As of August 2024Less than a mile from I64! The Rivera is under construction with completion estimated late summer. The photos are a similar completed home. This one features a Finished Bonus Room, 1st Floor bedroom and Flex Room/Office, 2nd Floor Owners' Suite w/ 5ft Ceramic Tile Shower, Transom Window, Double Bowl Vanity, & Tile Floors, plus 3rd bedroom and spacious Loft. Addt'l features include main level Laminate Floors, Gourmet Kitchen w/ Stainless Appliances, Wall Mounted Microwave & Vented Gas Range, Open Shelves, 42" Wall Cabinets, Quartz Counters, Island w/ Seating Overhang, Farmhouse Sink, walk-in Pantry, Mud room, Oak Stairs, Paddle Fans, Gas Fireplace, Black Interior Hardware, Pull Down Attic Access, Covered Front Porch, Wide Window Trim, Upgraded Siding w/ Board & Batten Accents, Stained French front entry door, 2-Zone HVAC & so much more!
Last Agent to Sell the Property
RE/MAX REALTY SPECIALISTS-CHARLOTTESVILLE License #0225058060[1799] Listed on: 03/20/2024

Last Buyer's Agent
RE/MAX REALTY SPECIALISTS-CHARLOTTESVILLE License #0225261766[107270]

Home Details
Home Type
- Single Family
Year Built
- Built in 2024 | New Construction
Lot Details
- 2.07 Acre Lot
- Property is zoned R-2, Residential General
HOA Fees
- $17 Monthly HOA Fees
Home Design
- Brick Foundation
- Block Foundation
Interior Spaces
- 2,890 Sq Ft Home
- Property has 2 Levels
- Mud Room
- Entrance Foyer
- Great Room
- Dining Room
- Den
- Loft
- Bonus Room
- Laundry Room
Bedrooms and Bathrooms
- 3 Full Bathrooms
Schools
- Moss-Nuckols Elementary School
- Louisa Middle School
- Louisa High School
Utilities
- No Cooling
- Heat Pump System
- Well
- Septic Tank
Community Details
- Built by LIBERTY HOMES
- Rc108 The Rivera Community
- Reedy Creek Subdivision
Similar Homes in Louisa, VA
Home Values in the Area
Average Home Value in this Area
Property History
| Date | Event | Price | Change | Sq Ft Price |
|---|---|---|---|---|
| 08/05/2024 08/05/24 | Sold | $601,496 | +0.6% | $208 / Sq Ft |
| 04/16/2024 04/16/24 | Pending | -- | -- | -- |
| 03/20/2024 03/20/24 | For Sale | $597,690 | -- | $207 / Sq Ft |
Tax History Compared to Growth
Agents Affiliated with this Home
-
Tracey McFarlane

Seller's Agent in 2024
Tracey McFarlane
RE/MAX REALTY SPECIALISTS-CHARLOTTESVILLE
(434) 882-0067
253 Total Sales
-
KATHLEEN PENDER
K
Buyer's Agent in 2024
KATHLEEN PENDER
RE/MAX REALTY SPECIALISTS-CHARLOTTESVILLE
(804) 840-3648
15 Total Sales
Map
Source: Bright MLS
MLS Number: 650771
- 464 Carter Ln
- 1097 Courthouse Rd
- 172 Carter Ln
- 1604 E Jack Jouett Rd Unit EJJ
- 0 Holland Creek Rd Unit VALA2004258
- 610 Holland Creek Rd
- 291 Eleanor Dr
- 0 Three Notch Rd Unit 646910
- 5 Roundabout Creek Rd
- Lot 5 Roundabout Creek Rd
- 188 Byrd Point Ln
- Lot 82C Cosner Rd
- Lot 82 Cosner Rd
- 3535 E Jack Jouett Rd
- 92 Grace Johnson Ln
- 45 Bacon Bit Ln
- 115 Bacon Bit Ln
- 645 Nannie Burton Rd
- 1181 Three Chopt Rd
