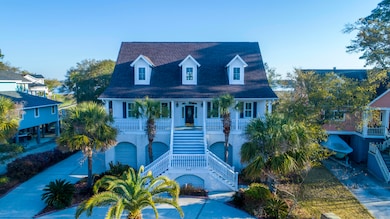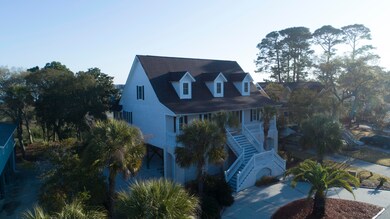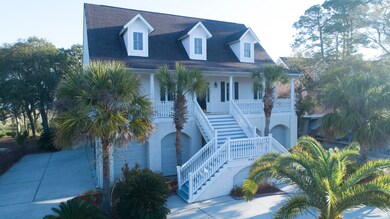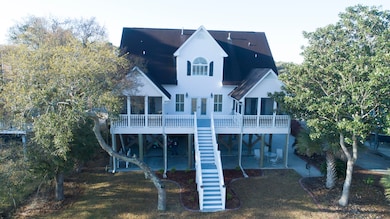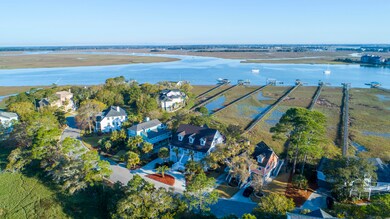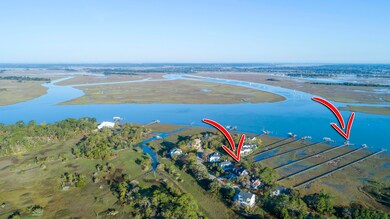
342 Shadow Race Ln Folly Beach, SC 29439
Estimated Value: $2,106,000 - $2,512,000
Highlights
- Boat Ramp
- Floating Dock
- Home Theater
- James Island Elementary School Rated A-
- Boat Lift
- Spa
About This Home
As of July 2020SUNRISES OVER THE ATLANTIC OCEAN...SUNSETS ON THE FOLLY RIVER...PARADISE! WALK, RIDE YOUR BICYCLE OR TAKE YOUR GOLF CART TO THE BEACH, SHOPS, RESTAURANTS OR NIGHTLIFE...COME BACK TO ONE OF THE QUIETEST AREAS ON THE ISLAND,SUNSET POINT.. PRIVATE DOCK WITH WATER/ELEC/12'X25'COVERED PIER HEAD/NEW 12'X26' FLOATING DOCK..BOATLIFT..WATCH UNBELIEVABLE SUNSETS FROM YOUR DOCK OR CRUISE THE RIVER IN YOUR BOAT WHILE DOLPHINS SWIM ALONG...A CIRCULAR DRIVE AND 8'X50' LOWCOUNTRY PORCH WELCOMES YOU HOME...3BR/3.5BA/3 GAS FP/ MAPLE FLOORING1ST FL MBR/FP/EN SUITE,JETTED TUB/SEPARATE SHOWER/SCREENED PORCH RIVERSIDE OFF MBR...GREAT ROOM HAS FP/FRENCH DOORS LEADING OUT TO DECK...NEW SS APPL/BREAKFAST NOOK/SCR PORCH /FLEX ROOM...2ND FL.MEDIA/GAMEROOM W/FP...2BR/W/ENSUITES/WI/CLTHIS LOCATION OFFERS QUICKACCESS TO THE STONO/KIAWAH RIVERS, THE ATLANTIC OCEAN AND THE INTRACOASTAL WATERWAY!!
Home Details
Home Type
- Single Family
Est. Annual Taxes
- $5,186
Year Built
- Built in 2001
Lot Details
- 0.34 Acre Lot
- River Front
Home Design
- Cape Cod Architecture
- Pillar, Post or Pier Foundation
- Raised Foundation
- Architectural Shingle Roof
- Cement Siding
Interior Spaces
- 2,853 Sq Ft Home
- 2-Story Property
- Wet Bar
- Smooth Ceilings
- High Ceiling
- Ceiling Fan
- Gas Log Fireplace
- Thermal Windows
- Window Treatments
- Insulated Doors
- Entrance Foyer
- Family Room with Fireplace
- 3 Fireplaces
- Great Room with Fireplace
- Formal Dining Room
- Home Theater
- Game Room
- Exterior Basement Entry
- Home Security System
Kitchen
- Eat-In Kitchen
- Dishwasher
Flooring
- Wood
- Ceramic Tile
Bedrooms and Bathrooms
- 3 Bedrooms
- Fireplace in Bedroom
- Walk-In Closet
- Garden Bath
Laundry
- Laundry Room
- Dryer
- Washer
Parking
- 5 Parking Spaces
- Carport
Outdoor Features
- Spa
- River Access
- Boat Lift
- Floating Dock
- Deck
- Screened Patio
- Separate Outdoor Workshop
- Front Porch
Schools
- James Island Elementary And Middle School
- James Island Charter High School
Utilities
- Cooling Available
- Forced Air Heating System
- Heat Pump System
- Tankless Water Heater
- Satellite Dish
Listing and Financial Details
- Home warranty included in the sale of the property
Community Details
Overview
- Sunset Point Subdivision
Recreation
- Boat Ramp
- Pier or Dock
- Tennis Courts
- Park
Ownership History
Purchase Details
Home Financials for this Owner
Home Financials are based on the most recent Mortgage that was taken out on this home.Purchase Details
Similar Homes in Folly Beach, SC
Home Values in the Area
Average Home Value in this Area
Purchase History
| Date | Buyer | Sale Price | Title Company |
|---|---|---|---|
| Lanford Sally B | $1,399,000 | None Available | |
| Branch Jack | $345,000 | -- |
Mortgage History
| Date | Status | Borrower | Loan Amount |
|---|---|---|---|
| Closed | Lanford Sally B | $0 | |
| Previous Owner | Branch Jack | $356,000 | |
| Previous Owner | Branch Jack M | $305,900 | |
| Previous Owner | Branch Jack | $300,000 |
Property History
| Date | Event | Price | Change | Sq Ft Price |
|---|---|---|---|---|
| 07/15/2020 07/15/20 | Sold | $1,399,000 | 0.0% | $490 / Sq Ft |
| 06/06/2020 06/06/20 | Pending | -- | -- | -- |
| 06/01/2020 06/01/20 | For Sale | $1,399,000 | -- | $490 / Sq Ft |
Tax History Compared to Growth
Tax History
| Year | Tax Paid | Tax Assessment Tax Assessment Total Assessment is a certain percentage of the fair market value that is determined by local assessors to be the total taxable value of land and additions on the property. | Land | Improvement |
|---|---|---|---|---|
| 2023 | $5,186 | $55,960 | $0 | $0 |
| 2022 | $5,121 | $55,960 | $0 | $0 |
| 2021 | $5,317 | $55,960 | $0 | $0 |
| 2020 | $4,447 | $44,920 | $0 | $0 |
| 2019 | $3,962 | $38,800 | $0 | $0 |
| 2017 | $3,781 | $40,800 | $0 | $0 |
| 2016 | $3,616 | $40,800 | $0 | $0 |
| 2015 | $3,806 | $40,800 | $0 | $0 |
| 2014 | $3,059 | $0 | $0 | $0 |
| 2011 | -- | $0 | $0 | $0 |
Agents Affiliated with this Home
-
Vickie Branch
V
Seller's Agent in 2020
Vickie Branch
Carolina One Real Estate
(843) 795-7810
1 in this area
5 Total Sales
Map
Source: CHS Regional MLS
MLS Number: 20014825
APN: 328-09-00-013
- 409 W Indian Ave
- 290 Shadow Race Ln
- 317 W Hudson Ave
- 74 Sandbar Ln
- 81 Sandbar Ln Unit 19
- 204 Michigan Ave Unit 16
- 204 Michigan Ave Unit 2
- 2 Mcdonough Rd Unit B-11
- 2 Mcdonough Rd Unit B-19
- 2 Mcdonough Rd Unit F-2
- 126 W 2nd St
- 116 2nd St W
- 76 Mariners Cay Dr
- 94 W 2nd St
- 220 W Arctic Ave
- 138 W Mariners Cay Dr
- 25 Mariners Cay Dr
- 134 Marsh View Villas
- 142 Marsh View Villas
- 141 Marsh View Villas
- 342 Shadow Race Ln
- 340 Shadow Race Ln
- 344 Shadow Race Ln
- 338 Shadow Race Ln
- 347 Shadow Race Ln
- 346 Shadow Race Ln
- 354 Shadow Race Ln
- 349 Shadow Race Ln
- 351 Shadow Race Ln
- 329 Shadow Race Ln
- 150 Shadow Race Ln
- 143 Shadow Race Ln
- 0 Shadow Race Ln
- 353 Shadow Race Ln
- 345 Shadow Race Ln
- 355 Shadow Race Ln
- 321 Shadow Race Ln
- 114 Indian
- 314 Shadow Race Ln
- 317 Shadow Race Ln

