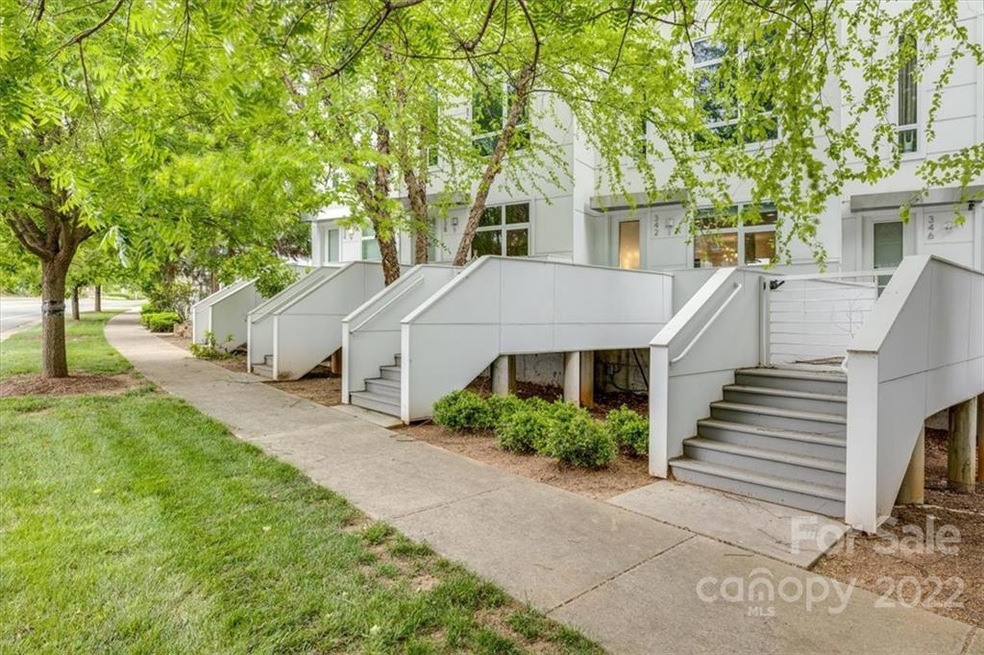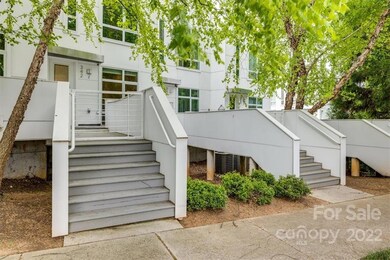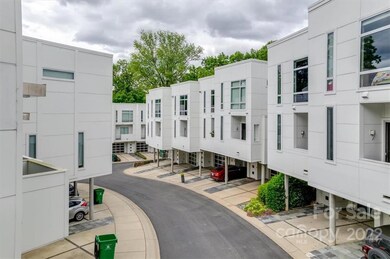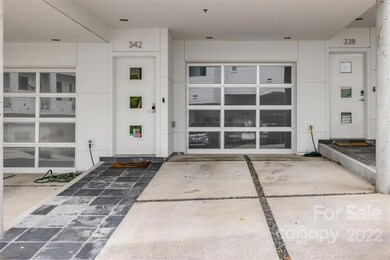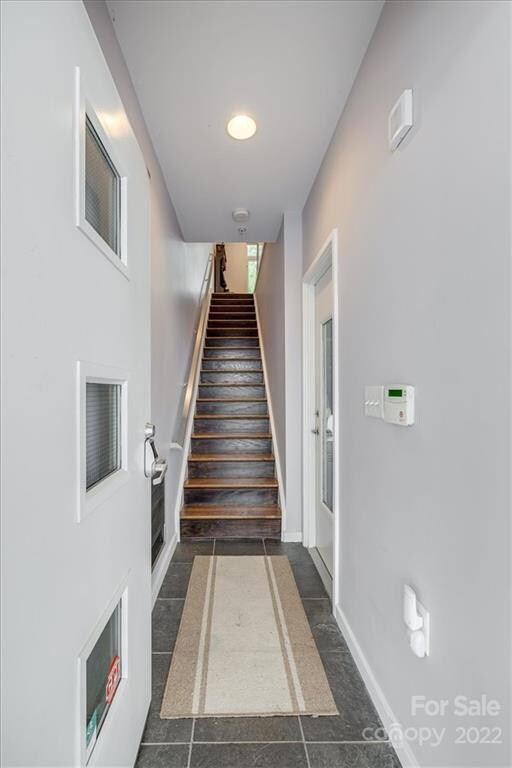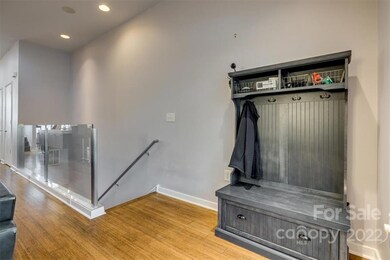
342 Viburnum Way Ct Unit 8 Charlotte, NC 28208
Wesley Heights NeighborhoodHighlights
- Open Floorplan
- Contemporary Architecture
- Balcony
- Fireplace in Kitchen
- Bamboo Flooring
- Attached Garage
About This Home
As of September 2022If you are looking for a modern condo close to Uptown, this is it!!! From ground floor, access the building with an entry foyer and a deep 1 car garage that is equipped with 220V outlet to charge your car. Large storage closet. On the main level you will find an open floorplan with large living area and immaculate kitchen. All appliances remain including the Refrigerator and LG stackable Washer and Dryer. 2 dishwashers and pull out spice cabinet. Heat Pump with UV light 1 year new!! Rheem tankless water heater. The primary suite is large enough to have home office and has an incredible spa like bathroom. Deep soaking tub with dual rain shower heads. Double Sinks. Walk-in closet. 2nd Bedroom has walk-in shower. Front Porch and Balcony to enjoy the outdoors. Easy access off of I-77. Close to uptown, to the Stadium, Park and adjacent Greenway! Irwin Trail leads to many venues. HOA has plans to update front porch and repair some outdoor areas. You don't want to miss this one!!!
Property Details
Home Type
- Condominium
Est. Annual Taxes
- $3,377
Year Built
- Built in 2009
HOA Fees
- $295 Monthly HOA Fees
Home Design
- Contemporary Architecture
- Slab Foundation
Interior Spaces
- Open Floorplan
- Sound System
- Ceiling Fan
Kitchen
- Breakfast Bar
- Built-In Oven
- Electric Oven
- Gas Cooktop
- Microwave
- Dishwasher
- Kitchen Island
- Disposal
- Fireplace in Kitchen
Flooring
- Bamboo
- Tile
Bedrooms and Bathrooms
- 2 Bedrooms
- Walk-In Closet
- Garden Bath
Laundry
- Dryer
- Washer
Parking
- Attached Garage
- Electric Vehicle Home Charger
- Driveway
Outdoor Features
- Balcony
Schools
- Bruns Avenue Elementary School
- Ranson Middle School
- West Charlotte High School
Utilities
- Central Heating
- Vented Exhaust Fan
- Heat Pump System
- Natural Gas Connected
- Cable TV Available
Listing and Financial Details
- Assessor Parcel Number 071-031-26
Community Details
Overview
- Meca Realty Association, Phone Number (704) 333-5300
- Celadon Condos
- Wesley Heights Subdivision
- Mandatory home owners association
Security
- Card or Code Access
Ownership History
Purchase Details
Home Financials for this Owner
Home Financials are based on the most recent Mortgage that was taken out on this home.Purchase Details
Home Financials for this Owner
Home Financials are based on the most recent Mortgage that was taken out on this home.Purchase Details
Home Financials for this Owner
Home Financials are based on the most recent Mortgage that was taken out on this home.Purchase Details
Home Financials for this Owner
Home Financials are based on the most recent Mortgage that was taken out on this home.Map
Similar Homes in Charlotte, NC
Home Values in the Area
Average Home Value in this Area
Purchase History
| Date | Type | Sale Price | Title Company |
|---|---|---|---|
| Warranty Deed | $425,000 | -- | |
| Warranty Deed | $370,000 | None Available | |
| Warranty Deed | $280,000 | Attorney | |
| Warranty Deed | $322,500 | None Available |
Mortgage History
| Date | Status | Loan Amount | Loan Type |
|---|---|---|---|
| Open | $395,000 | Balloon | |
| Previous Owner | $169,500 | New Conventional | |
| Previous Owner | $209,625 | Adjustable Rate Mortgage/ARM | |
| Previous Owner | $284,550 | New Conventional | |
| Previous Owner | $281,000 | Purchase Money Mortgage |
Property History
| Date | Event | Price | Change | Sq Ft Price |
|---|---|---|---|---|
| 09/22/2022 09/22/22 | Sold | $425,000 | -5.6% | $301 / Sq Ft |
| 08/12/2022 08/12/22 | Pending | -- | -- | -- |
| 07/29/2022 07/29/22 | Price Changed | $450,000 | -3.2% | $319 / Sq Ft |
| 06/15/2022 06/15/22 | Price Changed | $465,000 | -3.1% | $329 / Sq Ft |
| 05/13/2022 05/13/22 | For Sale | $480,000 | +29.9% | $340 / Sq Ft |
| 09/03/2019 09/03/19 | Sold | $369,500 | -5.1% | $283 / Sq Ft |
| 07/30/2019 07/30/19 | Pending | -- | -- | -- |
| 06/21/2019 06/21/19 | For Sale | $389,500 | 0.0% | $299 / Sq Ft |
| 07/03/2013 07/03/13 | Rented | $1,600 | -3.0% | -- |
| 07/03/2013 07/03/13 | For Rent | $1,650 | -- | -- |
Tax History
| Year | Tax Paid | Tax Assessment Tax Assessment Total Assessment is a certain percentage of the fair market value that is determined by local assessors to be the total taxable value of land and additions on the property. | Land | Improvement |
|---|---|---|---|---|
| 2023 | $3,377 | $441,369 | $0 | $441,369 |
| 2022 | $3,268 | $325,600 | $0 | $325,600 |
| 2021 | $3,257 | $325,600 | $0 | $325,600 |
| 2020 | $3,249 | $325,600 | $0 | $325,600 |
| 2019 | $3,234 | $325,600 | $0 | $325,600 |
| 2018 | $4,168 | $312,100 | $72,000 | $240,100 |
| 2017 | $4,103 | $312,100 | $72,000 | $240,100 |
| 2016 | -- | $312,100 | $72,000 | $240,100 |
| 2015 | $4,082 | $312,100 | $72,000 | $240,100 |
| 2014 | -- | $312,100 | $72,000 | $240,100 |
Source: Canopy MLS (Canopy Realtor® Association)
MLS Number: 3860739
APN: 071-031-26
- 312 Wesley Heights Way Unit B
- 312 Wesley Heights Way Unit A
- 302 Wesley Heights Way
- 310 Wesley Heights Way
- 461 Hurston Cir
- 1617 Cannon View Ln
- 336 Uptown Dr W
- 355 S Bruns Ave
- 324 Uptown Dr W
- 327 Uptown Dr W
- 464 Hurston Cir
- 1707 Cannon View Ln
- 1525 Walnut View Dr Unit 39
- 614 W End Dr
- 582 W End Dr
- 648 W End Dr
- 1420 W 4th St
- 505 State St
- 423 State St
- 1412 W 4th St
