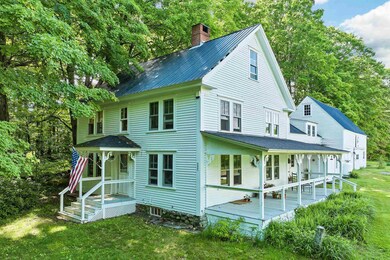
342 Vittum Hill Rd Center Sandwich, NH 03227
Highlights
- Barn
- Farm
- Main Floor Bedroom
- Greenhouse
- Wood Flooring
- Farmhouse Style Home
About This Home
As of April 2025This serene country setting in picturesque Sandwich is exactly what you have been looking for! Range View Farm is a quintessential NE farmhouse set on a level lot dotted with fruit trees, sugar maples, and elm and catalpa tree. Lovingly maintained annual and perennial gardens are nestled amongst flowering shrubs, grape arbor and a raspberry patch. This spacious year round home has been in the same family for a century, and has also served as a B&B inn, outdoor learning center, and small community school. Energy efficient windows and doors have been recently added, along with many other updates and improvements. Property highlights include a working fireplace, a new guest room with private access, an airy farmer's porch, a large attached barn and high speed fiber optic internet. Neighboring conservation properties permanently protect from development and feature numerous nature walks to explore. Nearby is the Bearcamp River Trail which leads to Bearcamp Pond beach. Vittum Hill Rd is a scenic 5 mile drive from the village center, and provides easy access to NH Rt 25, shopping, dining and all that central NH lakes & mountains have to offer. Sandwich residents have access to swimming and boating on Squam Lake, Bearcamp Pond, and the famous "Pot Holes" swimming hole. Historic Sandwich boasts The Foothills Cafe, the Corner House restaurant, John Davidson's Club Sandwich and wonderful shops and galleries to enjoy.
Last Agent to Sell the Property
KW Coastal and Lakes & Mountains Realty/Meredith Listed on: 06/12/2024

Last Buyer's Agent
A non PrimeMLS member
A Non PrimeMLS Agency
Home Details
Home Type
- Single Family
Est. Annual Taxes
- $3,930
Year Built
- Built in 1928
Lot Details
- 2.3 Acre Lot
- Property fronts a private road
- Level Lot
- Garden
- Property is zoned Rural/Residential
Parking
- 1 Car Garage
- Gravel Driveway
Home Design
- Farmhouse Style Home
- Wood Frame Construction
- Shingle Roof
- Metal Roof
Interior Spaces
- Property has 2 Levels
- Wood Burning Fireplace
- Double Pane Windows
- Wood Flooring
- Basement
- Interior Basement Entry
- Walk-In Attic
Kitchen
- Stove
- Gas Range
- Dishwasher
Bedrooms and Bathrooms
- 3 Bedrooms
- Main Floor Bedroom
- Bathroom on Main Level
Laundry
- Laundry on main level
- Dryer
- Washer
Schools
- Sandwich Central Elementary School
- Interlakes Middle School
- Interlakes High School
Farming
- Barn
- Farm
- Agricultural
Utilities
- Baseboard Heating
- Hot Water Heating System
- Propane
- Private Water Source
- Drilled Well
- Leach Field
Additional Features
- Handicap Modified
- Greenhouse
Community Details
- Trails
Listing and Financial Details
- Tax Lot 10
- Assessor Parcel Number 224
Similar Homes in the area
Home Values in the Area
Average Home Value in this Area
Mortgage History
| Date | Status | Loan Amount | Loan Type |
|---|---|---|---|
| Closed | $400,000 | Credit Line Revolving | |
| Closed | $40,000 | Credit Line Revolving | |
| Closed | $40,000 | Unknown |
Property History
| Date | Event | Price | Change | Sq Ft Price |
|---|---|---|---|---|
| 04/02/2025 04/02/25 | Sold | $550,000 | -6.8% | $194 / Sq Ft |
| 03/06/2025 03/06/25 | Off Market | $590,000 | -- | -- |
| 01/09/2025 01/09/25 | Price Changed | $590,000 | -3.3% | $208 / Sq Ft |
| 11/08/2024 11/08/24 | Price Changed | $610,000 | -5.4% | $215 / Sq Ft |
| 10/21/2024 10/21/24 | Price Changed | $645,000 | -3.7% | $227 / Sq Ft |
| 08/18/2024 08/18/24 | Price Changed | $670,000 | -3.6% | $236 / Sq Ft |
| 06/12/2024 06/12/24 | For Sale | $695,000 | -- | $245 / Sq Ft |
Tax History Compared to Growth
Tax History
| Year | Tax Paid | Tax Assessment Tax Assessment Total Assessment is a certain percentage of the fair market value that is determined by local assessors to be the total taxable value of land and additions on the property. | Land | Improvement |
|---|---|---|---|---|
| 2024 | $3,930 | $434,200 | $153,900 | $280,300 |
| 2023 | $3,849 | $249,607 | $62,607 | $187,000 |
| 2022 | $3,601 | $249,898 | $62,898 | $187,000 |
| 2021 | $3,619 | $250,100 | $63,100 | $187,000 |
| 2020 | $3,619 | $250,075 | $63,075 | $187,000 |
| 2019 | $3,964 | $278,588 | $63,088 | $215,500 |
| 2018 | $3,496 | $239,432 | $57,232 | $182,200 |
| 2017 | $3,451 | $239,332 | $57,232 | $182,100 |
| 2016 | $3,458 | $239,115 | $57,015 | $182,100 |
| 2015 | $3,340 | $239,115 | $57,015 | $182,100 |
| 2014 | $3,225 | $239,098 | $56,998 | $182,100 |
| 2013 | $2,987 | $266,685 | $89,785 | $176,900 |
Agents Affiliated with this Home
-
Don Brown

Seller's Agent in 2025
Don Brown
KW Coastal and Lakes & Mountains Realty/Meredith
(603) 707-6686
27 Total Sales
-
A
Buyer's Agent in 2025
A non PrimeMLS member
VT_ME_NH_NEREN
Map
Source: PrimeMLS
MLS Number: 5000083
APN: SDWI-000002R-000000-000055
- 278 Vittum Hill Rd
- 591 Whittier Hwy
- 224 Lot 20 Elijah Beede Rd
- Map 418 Lot 2 Whittier Hwy
- 62 Whittier Hwy
- 00 Middle Rd
- 1350 Whittier Hwy
- 23 Mason Hill Rd
- 10 Whiteface Rd
- 115 Upper Rd
- 107 Governor Wentworth Hwy
- 21 Main St
- 42 Farm Rd
- 495 Durell Rd
- 77 Mount Israel Rd
- 12 N Sandwich Rd
- 86 Bearcamp Hwy
- 372 Whittier Rd
- 498 Whittier Rd
- 2 Garland Pond Rd






